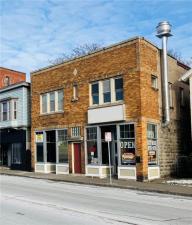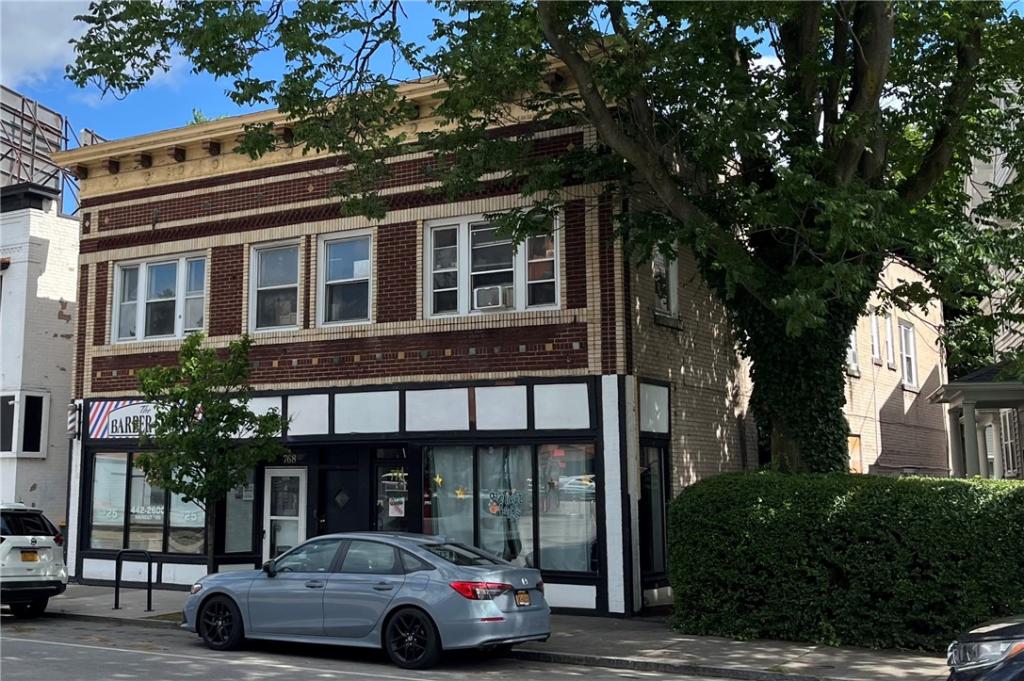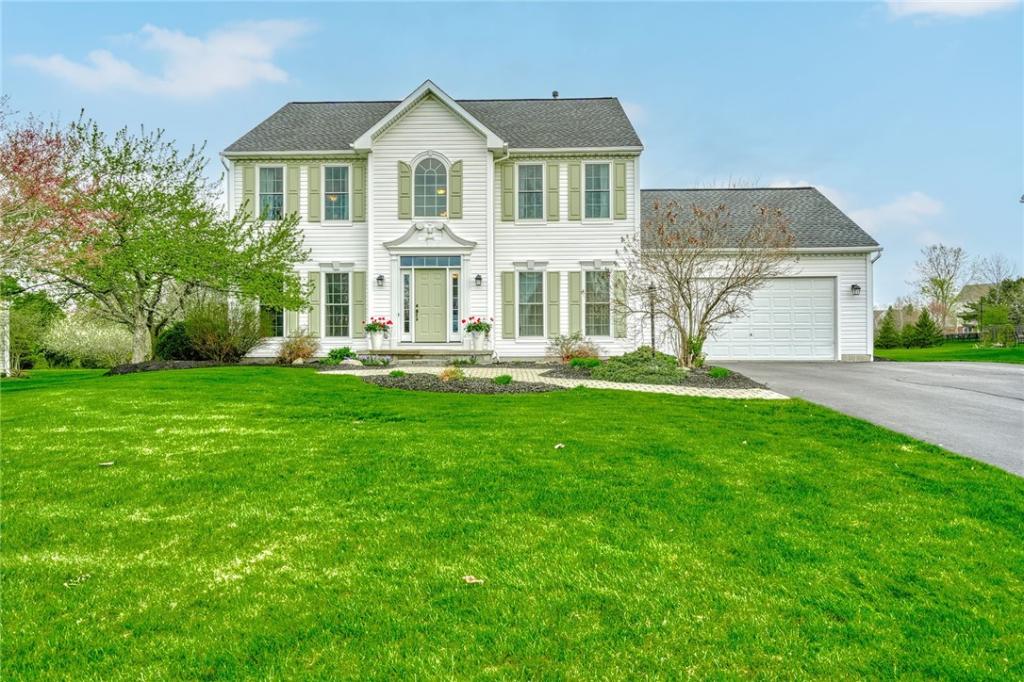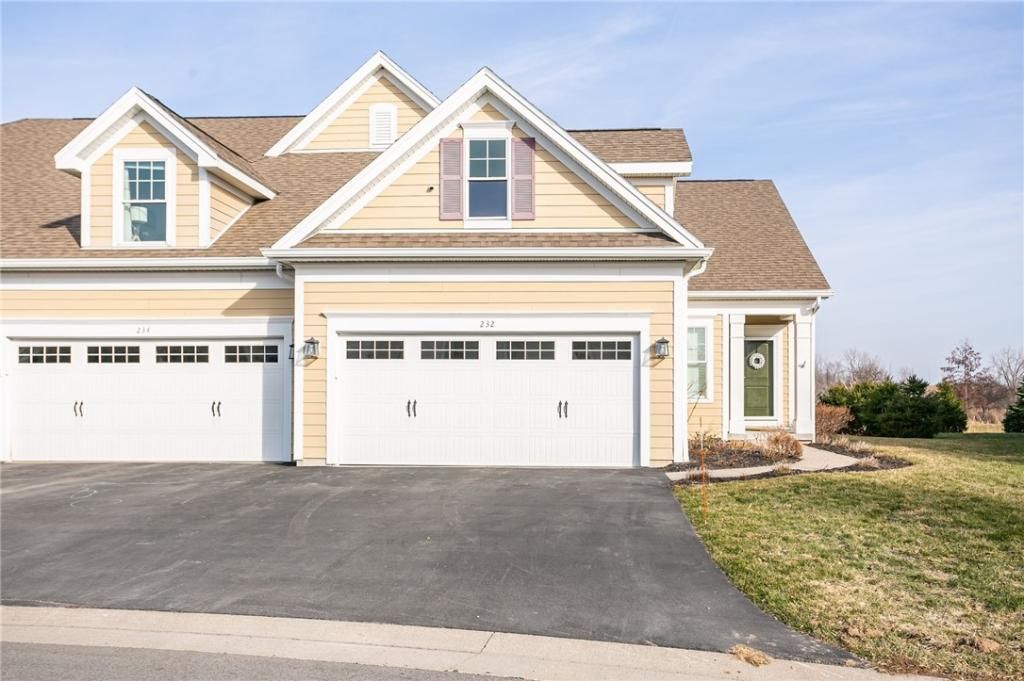Charming, one of a kind Brighton home (PENFIELD SCHOOLS) in a desirable neighborhood near INDIAN LANDING SCHOOL! This Cape/Colonial has it all. Nearly 2200 sq ft with an additional 900 in the FINISHED LOWER LEVEL. The 1st floor boasts new flooring, a roomy Primary bed and bath (with heated floor) a REMODELED OPEN FLOOR PLAN which includes a huge kitchen (soapstone counters, huge peninsula, xtra seating, newer appliances, farm sink, cabinets, pantry), a welcoming living room and a casual seating area (gas fireplace, NEW SKYLIGHT & sliders to deck). The 2nd floor offers NEW CARPETS, 4 bedrooms, office (or additional bedroom), full bath and 2ND FLR LAUNDRY! The recently finished lower level is a great recreational space with 1/2 bath. The PARK LIKE BACK YARD has been transformed! Step out the sliders to the large deck, a few steps to the patio (fire pit) and the down to PEACEFUL POND W/ DOCK Your own private oasis! Other recent updates include privacy fence, skylight/roof, dishwasher, painting & landscaping. HVAC & Tankless HWH 2010, Roof 2018. Walking distance to Corbetts Glen, Ellison Park and Indian Landing School and a quick drive to everywhere Rochester! Delayed Negotiation until Wednesday May 7 at 9am. OPEN HOUSE Saturday May 3rd 2-4pm
Property Details
Price:
$449,900
MLS #:
R1603099
Status:
Active
Beds:
4
Baths:
3
Address:
174 Forest Hills Road
Type:
Single Family
Subtype:
SingleFamilyResidence
Subdivision:
Beverly Hills
Neighborhood:
Brighton-Monroe Co.-262000
City:
Brighton
Listed Date:
Apr 30, 2025
State:
NY
Finished Sq Ft:
2,187
Total Sq Ft:
2,187
ZIP:
14625
Year Built:
1955
See this Listing
Mortgage Calculator
Schools
School District:
Penfield
Elementary School:
Indian Landing Elementary
Middle School:
Bay Trail Middle
High School:
Penfield Senior High
Interior
Appliances
Dryer, Dishwasher, Disposal, Gas Oven, Gas Range, Gas Water Heater, Microwave, Refrigerator, Tankless Water Heater, Washer
Bathrooms
2 Full Bathrooms, 1 Half Bathroom
Cooling
Central Air
Fireplaces Total
1
Flooring
Carpet, Ceramic Tile, Hardwood, Varies
Heating
Gas, Forced Air
Laundry Features
Upper Level
Exterior
Architectural Style
Cape Cod, Colonial
Construction Materials
Vinyl Siding, Copper Plumbing
Exterior Features
Blacktop Driveway, Deck, Fully Fenced, Patio, Private Yard, See Remarks
Other Structures
Sheds, Storage
Parking Features
Attached, Garage, Garage Door Opener
Roof
Asphalt, Shingle
Financial
HOA Frequency
Monthly
Taxes
$10,287
Map
Community
- Address174 Forest Hills Road Brighton NY
- SubdivisionBeverly Hills
- CityBrighton
- CountyMonroe
- Zip Code14625
Similar Listings Nearby
- 492 Monroe Avenue 490
Rochester, NY$549,990
3.43 miles away
- 770 Monroe Avenue 768
Rochester, NY$549,000
3.09 miles away
- 237 Bretlyn Circle
Brighton, NY$539,900
3.95 miles away
Penfield, NY$539,900
3.78 miles away
- 8 Hawkes Trail
Penfield, NY$525,000
3.73 miles away
- 32 Scarborough Park
Penfield, NY$525,000
2.61 miles away
- 232 Bretlyn Circle
Brighton, NY$499,900
3.93 miles away
- 4401 East Avenue
Pittsford, NY$499,900
2.97 miles away
- 239 Bretlyn Circle
Brighton, NY$495,000
3.95 miles away
- 235 Bretlyn Circle
Brighton, NY$495,000
3.95 miles away
Listing courtesy of Empire Realty Group,
© 2025 New York State Alliance of MLS’s NYSAMLS. Information deemed reliable, but not guaranteed. This site was last updated Apr-30-2025 7:23:44 pm.
© 2025 New York State Alliance of MLS’s NYSAMLS. Information deemed reliable, but not guaranteed. This site was last updated Apr-30-2025 7:23:44 pm.
174 Forest Hills Road
Brighton, NY
LIGHTBOX-IMAGES














