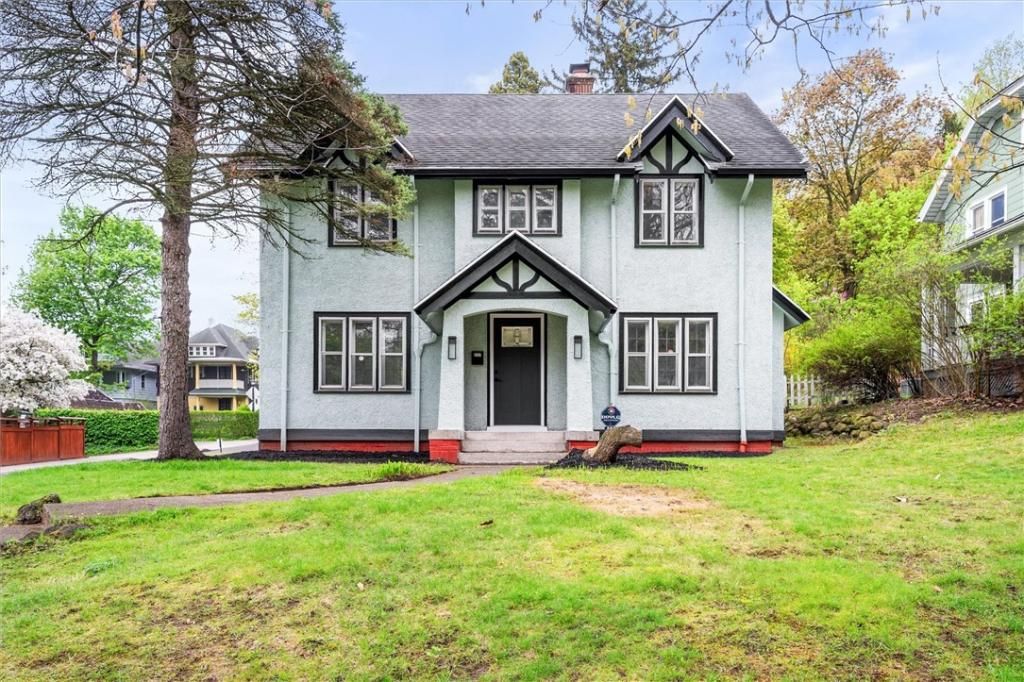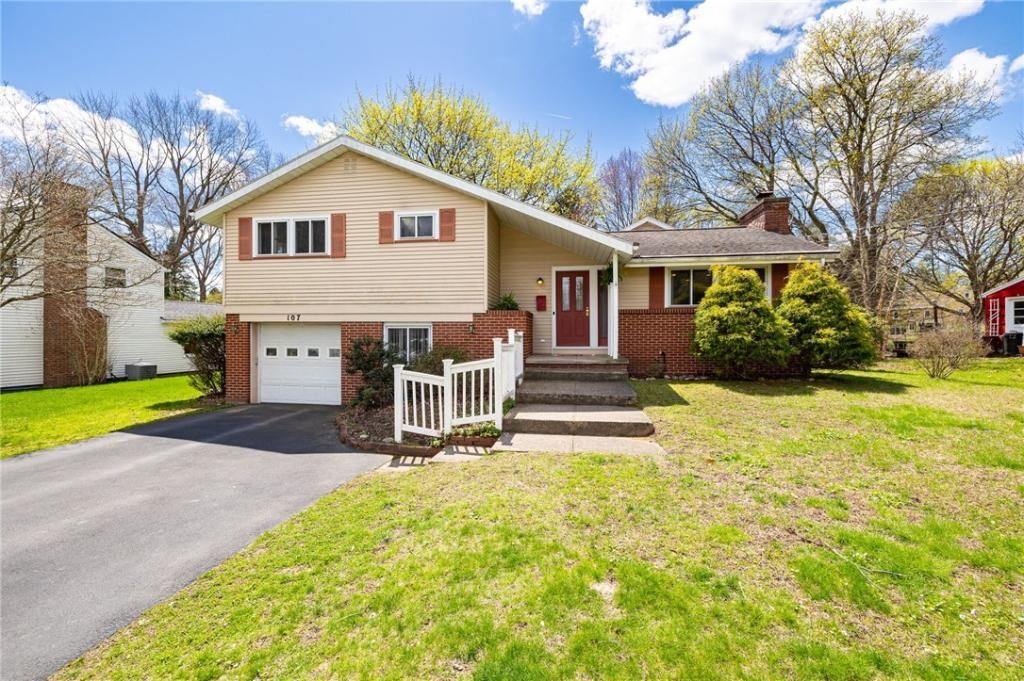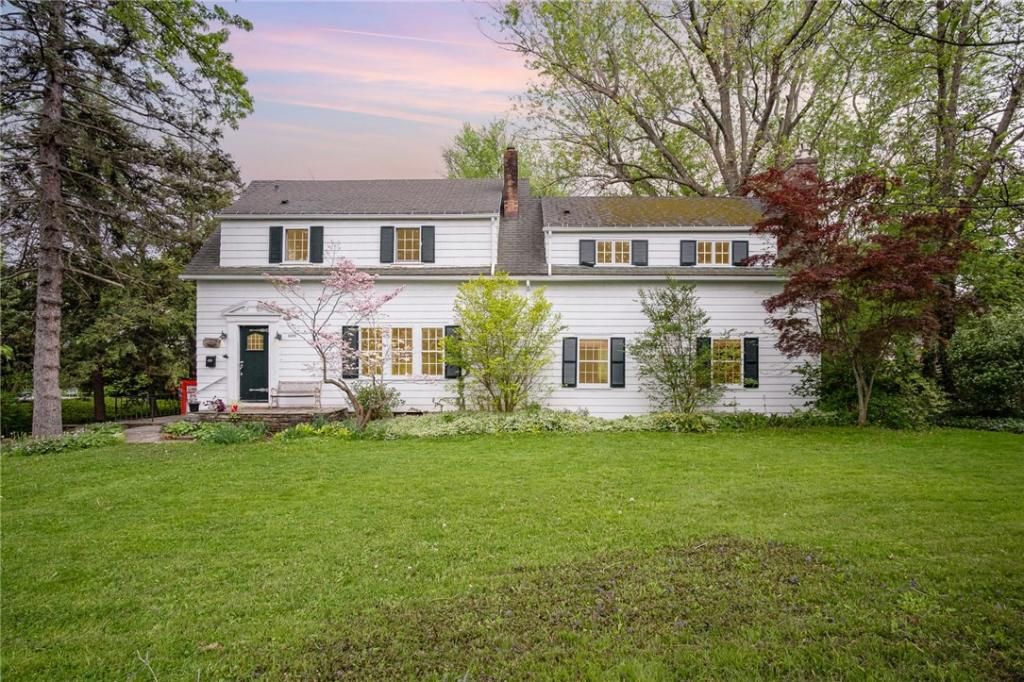LOOKS LIKE A TOWNHOUSE, BUT LIVES LIKE A SINGLE FAMILY HOME WITHOUT AN HOA! The owner is responsible for all maintenance inside and out. You’ll enter into a front double door vestibule with a coat closet and a wall heater for those extra chilly days, or through the attached garage. The bright first floor has been updated with gorgeous luxury laminate flooring, a spacious eat-in kitchen with a beautiful ceramic/glass backsplash, stainless appliances overlooking the private backyard, an updated powder room, and the special addition of a glassed/screened-in 3-season room that has cable and electrical outlets, leading out to the fully fenced-in backyard. Upstairs, you’ll find 3 oversized carpeted bedrooms with the main having its own en-suite and large walk-in closet, entered by French doors. There’s a 2nd shared full bath in the hallway. The basement has a large finished rec room & storage under the staircase. The unfinished side has a washer, dryer, sump pump, utilities, and plenty of storage space. French Road Elementary School is right behind the neighborhood, and the location is close to the JCC, Jefferson Road, which is full of shopping and restaurants, U of R and Strong Hospital. The best features are that the Erie Canal path is right out your front door and in the award-winning Brighton Central School District. *Please note that there is currently no access via Winton Rd due to bridge work. Please take Edgewood Ave or Monroe Ave to French Rd to Frenchwoods Cir to Branchwood Ln*. Delayed Negotiations are on 5/28 @ 1:00 PM.
Property Details
Price:
$298,888
MLS #:
R1601519
Status:
Active
Beds:
3
Baths:
3
Address:
68 Branchwood Lane
Type:
Single Family
Subtype:
SingleFamilyResidence
Subdivision:
French Woods
Neighborhood:
Brighton-Monroe Co.-262000
City:
Brighton
Listed Date:
May 22, 2025
State:
NY
Finished Sq Ft:
1,652
Total Sq Ft:
1,652
ZIP:
14618
Lot Size:
2,614 sqft / 0.06 acres (approx)
Year Built:
1983
See this Listing
Mortgage Calculator
Schools
School District:
Brighton
Elementary School:
French Road Elementary
Middle School:
Twelve Corners Middle
High School:
Brighton High
Interior
Appliances
Dryer, Dishwasher, Free Standing Range, Disposal, Gas Water Heater, Microwave, Oven, Refrigerator, Washer, Humidifier
Bathrooms
2 Full Bathrooms, 1 Half Bathroom
Cooling
Central Air
Flooring
Carpet, Laminate, Tile, Varies, Vinyl
Heating
Gas, Forced Air
Laundry Features
In Basement
Exterior
Architectural Style
Other, Two Story, See Remarks
Community Features
Trails Paths
Construction Materials
Brick, Vinyl Siding
Exterior Features
Blacktop Driveway, Fully Fenced
Parking Features
Attached, Garage, Garage Door Opener
Roof
Asphalt, Shingle
Financial
Taxes
$7,652
Map
Community
- Address68 Branchwood Lane Brighton NY
- SubdivisionFrench Woods
- CityBrighton
- CountyMonroe
- Zip Code14618
Similar Listings Nearby
- 1430 Erie Station Road
Henrietta, NY$375,000
4.87 miles away
- 202 Crosman Terrace
Rochester, NY$349,900
2.64 miles away
- 19 Candlewood Circle
Pittsford, NY$349,000
1.55 miles away
- 215 Wendover Road
Brighton, NY$330,000
3.81 miles away
- 107 Landing Park
Brighton, NY$299,900
4.08 miles away
- 2071 Westfall Road
Brighton, NY$299,900
1.32 miles away
- 141 Mulberry Street
Rochester, NY$299,900
2.76 miles away
- 257 Fairport Road
Pittsford, NY$299,900
3.96 miles away
- 152 Colonnade Drive
Henrietta, NY$299,900
2.55 miles away
- 91 Legacy Oak
Henrietta, NY$299,900
1.31 miles away
Listing courtesy of Geraci Realty,
© 2025 New York State Alliance of MLS’s NYSAMLS. Information deemed reliable, but not guaranteed. This site was last updated May-22-2025 11:20:01 am.
© 2025 New York State Alliance of MLS’s NYSAMLS. Information deemed reliable, but not guaranteed. This site was last updated May-22-2025 11:20:01 am.
68 Branchwood Lane
Brighton, NY
LIGHTBOX-IMAGES














