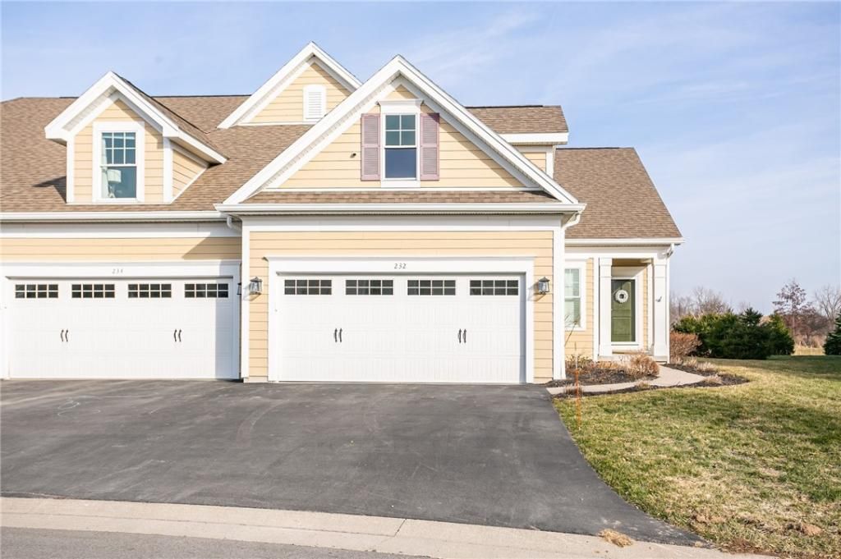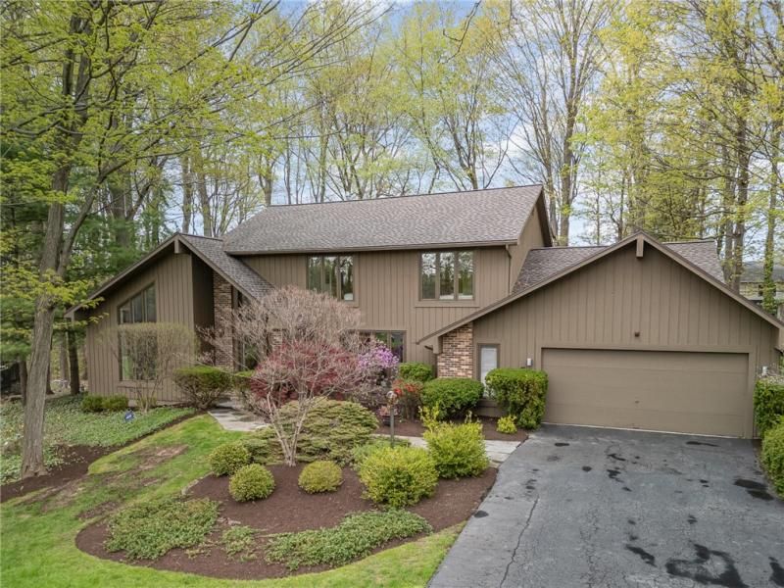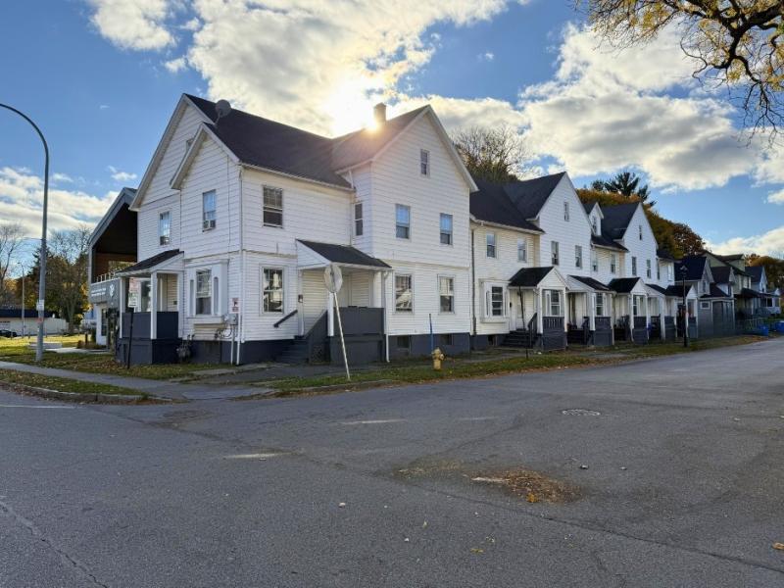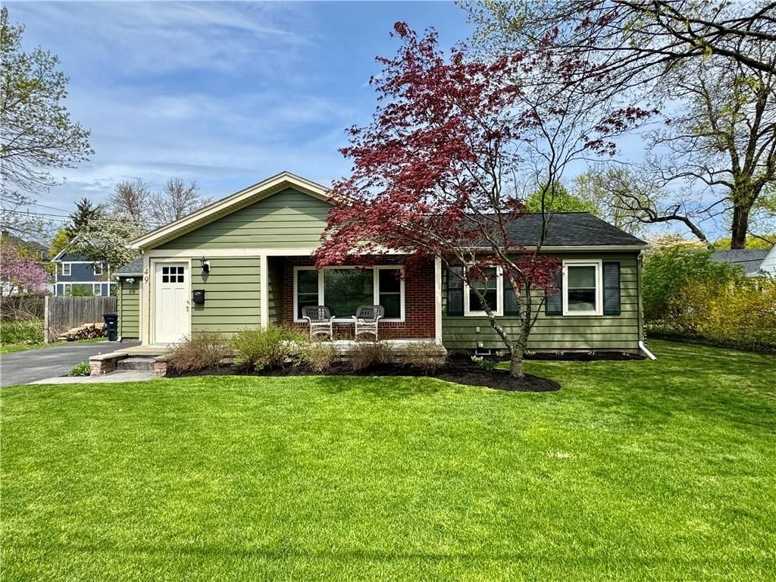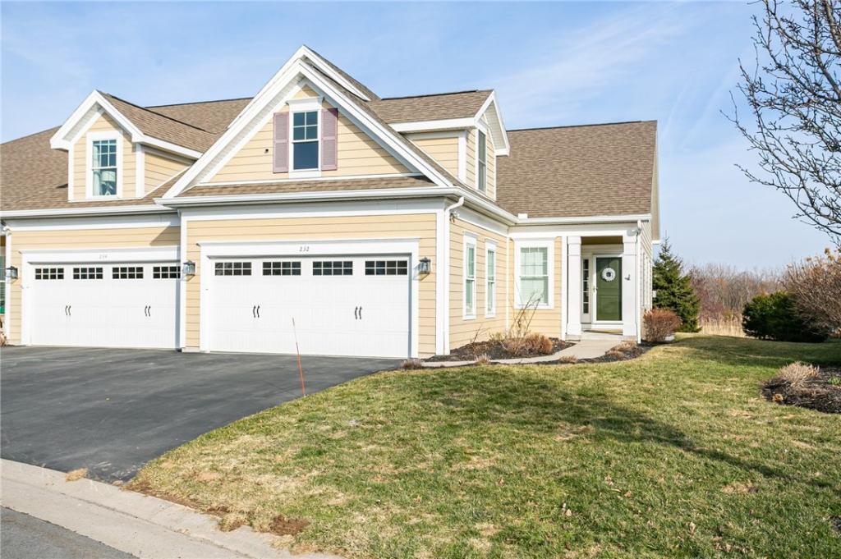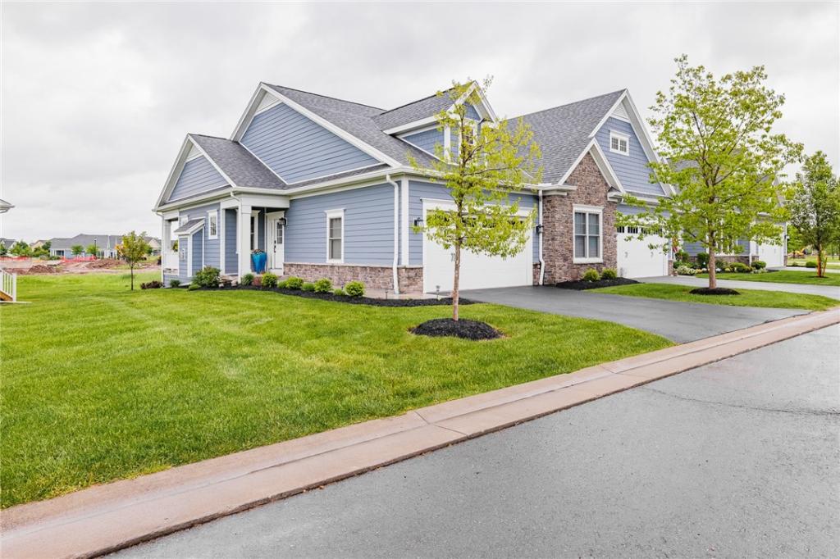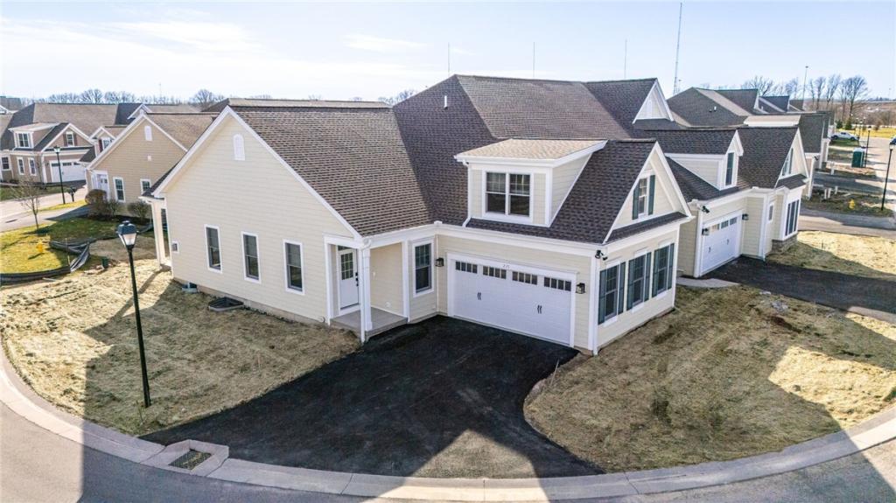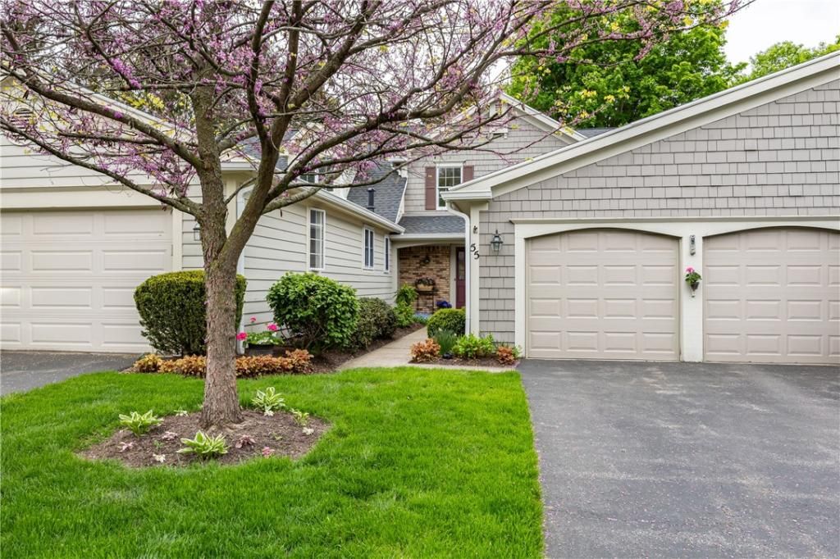There are multiple listings for this address:
Property Details
Price:
$489,900
MLS #:
R1593044
Status:
ActiveUnderContract
Beds:
3
Baths:
3
Address:
232 Bretlyn Circle
Type:
Single Family
Subtype:
SingleFamilyResidence
Subdivision:
Glenville Condo
Neighborhood:
Brighton-Monroe Co.-262000
City:
Brighton
Listed Date:
Mar 28, 2025
State:
NY
Finished Sq Ft:
1,752
Total Sq Ft:
1,752
ZIP:
14618
Lot Size:
1,742 sqft / 0.04 acres (approx)
Year Built:
2016
See this Listing
Mortgage Calculator
Schools
School District:
Brighton
Interior
Appliances
Dryer, Dishwasher, Disposal, Gas Oven, Gas Range, Gas Water Heater, Microwave, Refrigerator, Washer
Bathrooms
3 Full Bathrooms
Cooling
Central Air
Flooring
Ceramic Tile, Hardwood, Varies
Heating
Gas, Forced Air
Laundry Features
Main Level
Exterior
Architectural Style
Cape Cod
Association Amenities
Clubhouse, Community Kitchen, Pool, Sauna
Construction Materials
Fiber Cement, Vinyl Siding
Exterior Features
Blacktop Driveway
Parking Features
Attached, Garage, Garage Door Opener
Roof
Architectural, Shingle
Security Features
Security System Owned
Financial
HOA Fee
$536
HOA Frequency
Monthly
Taxes
$7,470
Map
Community
- Address232 Bretlyn Circle Brighton NY
- SubdivisionGlenville Condo
- CityBrighton
- CountyMonroe
- Zip Code14618
Similar Listings Nearby
- 42 Split Rock Rd
Pittsford, NY$550,000
3.52 miles away
- 367 Genesee Street
Rochester, NY$549,900
3.32 miles away
- 237 Bretlyn Circle
Brighton, NY$539,900
0.03 miles away
- 492 Monroe Avenue 490
Rochester, NY$524,990
2.67 miles away
- 123 Brandywine Lane
Brighton, NY$499,900
0.68 miles away
- 239 Bretlyn Circle
Brighton, NY$495,000
0.04 miles away
- 235 Bretlyn Circle
Brighton, NY$495,000
0.03 miles away
- 49 Rand Place
Pittsford, NY$479,900
4.03 miles away
- 141 Warrington Drive
Brighton, NY$474,900
2.08 miles away
Listing courtesy of Howard Hanna,
© 2025 New York State Alliance of MLS’s NYSAMLS. Information deemed reliable, but not guaranteed. This site was last updated May-22-2025 8:07:01 pm.
© 2025 New York State Alliance of MLS’s NYSAMLS. Information deemed reliable, but not guaranteed. This site was last updated May-22-2025 8:07:01 pm.
232 Bretlyn Circle
Brighton, NY
Property Details
Price:
$489,900
MLS #:
R1593130
Status:
ActiveUnderContract
Beds:
3
Baths:
3
Address:
232 Bretlyn Circle
Type:
Condo
Subtype:
SingleFamilyResidence
Subdivision:
Glenville Condo
Neighborhood:
Brighton-Monroe Co.-262000
City:
Brighton
Listed Date:
Mar 14, 2025
State:
NY
Finished Sq Ft:
1,752
Total Sq Ft:
1,752
ZIP:
14618
Lot Size:
1,742 sqft / 0.04 acres (approx)
Year Built:
2016
See this Listing
Mortgage Calculator
Schools
School District:
Brighton
Interior
Appliances
Dryer, Dishwasher, Disposal, Gas Oven, Gas Range, Gas Water Heater, Microwave, Refrigerator, Washer
Bathrooms
3 Full Bathrooms
Cooling
Central Air
Flooring
Ceramic Tile, Hardwood, Varies
Heating
Gas, Forced Air
Laundry Features
Main Level
Exterior
Architectural Style
Cape Cod
Association Amenities
Clubhouse, Community Kitchen, Pool, Sauna
Construction Materials
Fiber Cement, Vinyl Siding
Exterior Features
Blacktop Driveway
Parking Features
Attached, Garage, Garage Door Opener
Roof
Architectural, Shingle
Security Features
Security System Owned
Financial
HOA Fee
$536
HOA Frequency
Monthly
Taxes
$7,470
Map
Community
- Address232 Bretlyn Circle Brighton NY
- SubdivisionGlenville Condo
- CityBrighton
- CountyMonroe
- Zip Code14618
Similar Listings Nearby
- 225 Cos Grande
Brighton, NY$575,000
0.22 miles away
- 237 Bretlyn Circle
Brighton, NY$539,900
0.03 miles away
- 235 Bretlyn Cir
Brighton, NY$495,000
0.03 miles away
- 239 Bretlyn Circle
Brighton, NY$495,000
0.04 miles away
- 55 Creek Ridge
Pittsford, NY$399,900
4.66 miles away
LIGHTBOX-IMAGES



