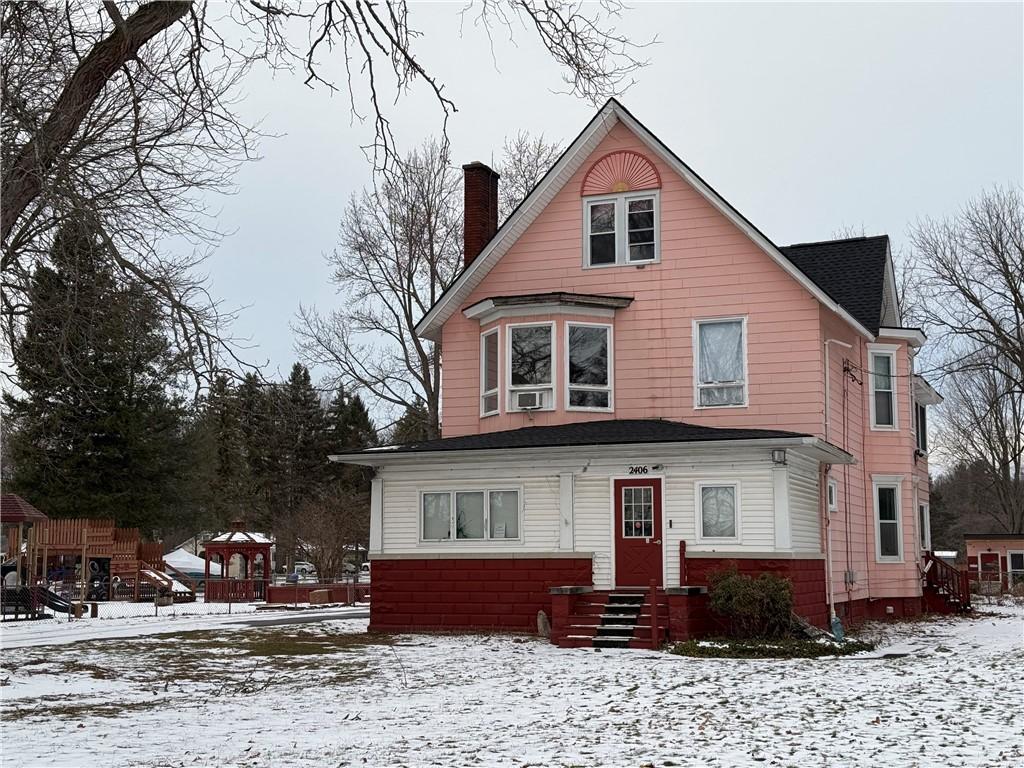Dream Ranch Home, perfectly located on a cul-de-sac lot with large back yard close to everything Rochester!!! Dynamite floor plan with vaulted great room, 2 sided cobblestone fireplace, lots of natural light including a solar tube! Beautifully proportioned bedrooms, fantastic kitchen with new granite counter tops, top of the line stainless appliances and a 2025 refresh! Close to the University of Rochester, Strong Hospital and easy drive to downtown Rochester and all its cultural events! Walk to Brighton’s public market and Buckland Park. There isn’t a better location! Nationally ranked Brighton Schools. Enjoy the 3 season room and back patio for summer barbecues! There is also a downstairs rec room with egress. This is the house you’ve been waiting for!
Handicap accessible possibilities with walk-in shower in primary bedroom suite. Interior repainted in 2025, exterior painted in 2021, new roof 2020, new furnace and hot water heater less than 5 years old! Features include beautiful hardwood floors, back paver stone patio, basement laundry and half bath. Nothing to do but unpack your bags and enjoy! Quiet neighborhood street and lovely private back yard.
Delayed negotiations until Monday April 7th at 4pm.
Handicap accessible possibilities with walk-in shower in primary bedroom suite. Interior repainted in 2025, exterior painted in 2021, new roof 2020, new furnace and hot water heater less than 5 years old! Features include beautiful hardwood floors, back paver stone patio, basement laundry and half bath. Nothing to do but unpack your bags and enjoy! Quiet neighborhood street and lovely private back yard.
Delayed negotiations until Monday April 7th at 4pm.
Property Details
Price:
$349,900
MLS #:
R1596666
Status:
Active
Beds:
3
Baths:
3
Address:
40 Runnymede Rd Road
Type:
Single Family
Subtype:
SingleFamilyResidence
Subdivision:
Runnymede
Neighborhood:
Brighton-Monroe Co.-262000
City:
Brighton
Listed Date:
Apr 1, 2025
State:
NY
Finished Sq Ft:
1,710
Total Sq Ft:
1,710
ZIP:
14620
Lot Size:
13,504 sqft / 0.31 acres (approx)
Year Built:
1966
See this Listing
Mortgage Calculator
Schools
School District:
Brighton
Middle School:
Twelve Corners Middle
High School:
Brighton High
Interior
Appliances
Dryer, Dishwasher, Exhaust Fan, Disposal, Gas Oven, Gas Range, Gas Water Heater, Microwave, Refrigerator, Range Hood, Washer
Bathrooms
2 Full Bathrooms, 1 Half Bathroom
Cooling
Central Air
Fireplaces Total
1
Flooring
Carpet, Ceramic Tile, Hardwood, Varies
Heating
Gas, Forced Air
Exterior
Architectural Style
Ranch
Construction Materials
Brick, Cedar, Copper Plumbing
Exterior Features
Blacktop Driveway, Patio
Parking Features
Attached, Electricity, Garage, Garage Door Opener
Roof
Asphalt
Financial
Taxes
$12,033
Map
Community
- Address40 Runnymede Rd Road Brighton NY
- SubdivisionRunnymede
- CityBrighton
- CountyMonroe
- Zip Code14620
Similar Listings Nearby
- 305 Dunrovin Lane
Brighton, NY$450,000
1.31 miles away
- 410 Mendon Road
Pittsford, NY$449,900
4.73 miles away
- 52 Windsor Street
Rochester, NY$399,900
3.10 miles away
- 127 Corwin Road
Rochester, NY$399,900
3.07 miles away
- 34 Crestview Drive
Pittsford, NY$399,900
4.18 miles away
- 467 Pardee Road
Irondequoit, NY$374,900
4.87 miles away
- 2406 Browncroft Blvd Boulevard
Penfield, NY$374,800
4.06 miles away
- 154 Harwood Circle
Penfield, NY$349,900
4.86 miles away
- 128 Empire Boulevard
Irondequoit, NY$344,900
4.25 miles away
Listing courtesy of RE/MAX Plus,
© 2025 New York State Alliance of MLS’s NYSAMLS. Information deemed reliable, but not guaranteed. This site was last updated Apr-05-2025 6:23:17 pm.
© 2025 New York State Alliance of MLS’s NYSAMLS. Information deemed reliable, but not guaranteed. This site was last updated Apr-05-2025 6:23:17 pm.
40 Runnymede Rd Road
Brighton, NY
LIGHTBOX-IMAGES













