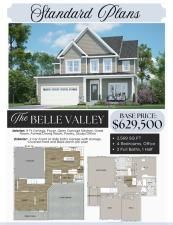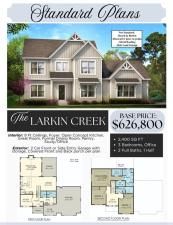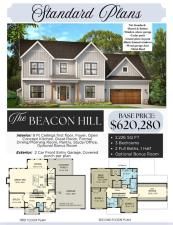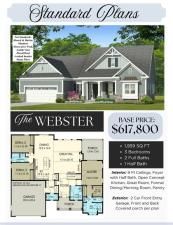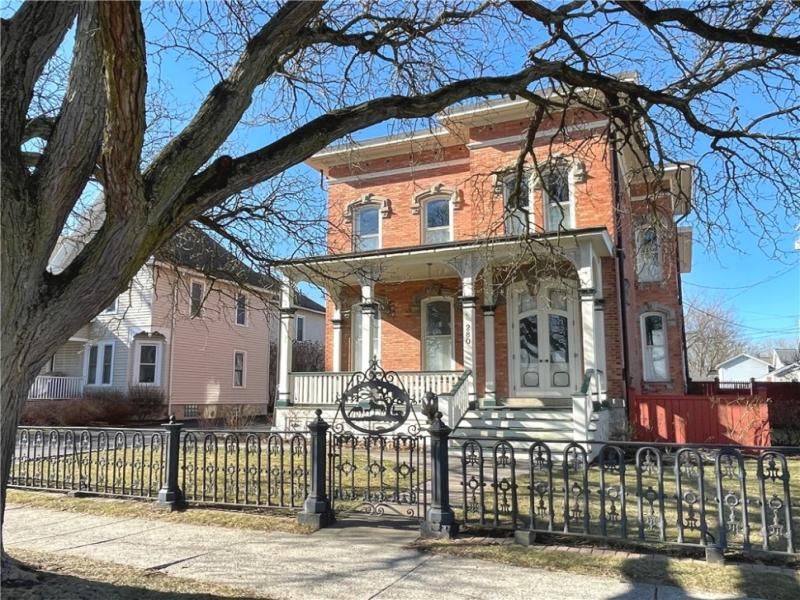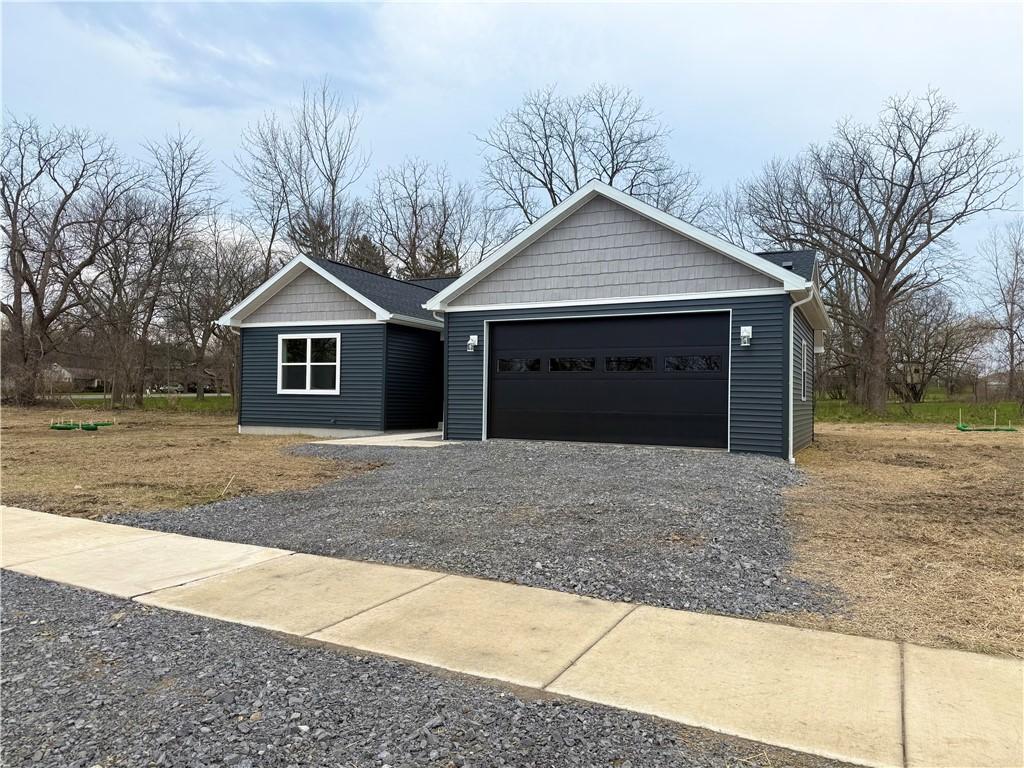Welcome to a Picturesque Country Retreat
Nestled in a serene, county setting, this 3 bedroom 2.5 bath ranch offers a warm blend of contemporary conveniences and rustic elegance. The open floor plan welcomes abundant natural light while accentuating the spacious living areas. Five well-placed ceiling fans and vertical blinds on most windows ensure comfort and privacy throughout the home.
The main bedroom boasts an updated ensuite, featuring a newer bath with step-in shower and ceramic tile floor that adds adds a touch of modern luxury. Convenience is key here–with a pantry conveniently integrated into the first floor laundry room, every storage need is thoughtfully met. An invisible fence with two collars ensures safety for your cherished pets, creating a secure outdoor environment.
Step outside to discover meticulous landscaping and diverse exterior amenities.
A blacktop driveway leads to both the garage and a turnaround area, while an oil/stone driveway guides you from the road to the quaint pole barn. Additional structures enrich the property including the barn and a shed–all perfect for hobbies or extra storage. Enjoy outdoor gatherings on the 16×14 concrete patio or park with ample ease in the oversized garage. For additional space, 48×32 pole barn offers endless possibilities for workshops, storage or creative pursuits
This property perfectly captures the balance of modern functionalities and country charm, promising a lifestyle where every day feels like a peaceful retreat.
Please note delayed negotiations are scheduled for Thursday June 12th at 2pm. Open House on Saturday June 7th from 11am-2pm
Nestled in a serene, county setting, this 3 bedroom 2.5 bath ranch offers a warm blend of contemporary conveniences and rustic elegance. The open floor plan welcomes abundant natural light while accentuating the spacious living areas. Five well-placed ceiling fans and vertical blinds on most windows ensure comfort and privacy throughout the home.
The main bedroom boasts an updated ensuite, featuring a newer bath with step-in shower and ceramic tile floor that adds adds a touch of modern luxury. Convenience is key here–with a pantry conveniently integrated into the first floor laundry room, every storage need is thoughtfully met. An invisible fence with two collars ensures safety for your cherished pets, creating a secure outdoor environment.
Step outside to discover meticulous landscaping and diverse exterior amenities.
A blacktop driveway leads to both the garage and a turnaround area, while an oil/stone driveway guides you from the road to the quaint pole barn. Additional structures enrich the property including the barn and a shed–all perfect for hobbies or extra storage. Enjoy outdoor gatherings on the 16×14 concrete patio or park with ample ease in the oversized garage. For additional space, 48×32 pole barn offers endless possibilities for workshops, storage or creative pursuits
This property perfectly captures the balance of modern functionalities and country charm, promising a lifestyle where every day feels like a peaceful retreat.
Please note delayed negotiations are scheduled for Thursday June 12th at 2pm. Open House on Saturday June 7th from 11am-2pm
Property Details
Price:
$524,900
MLS #:
R1601947
Status:
Active
Beds:
3
Baths:
3
Address:
5270 Nott Road
Type:
Single Family
Subtype:
SingleFamilyResidence
Neighborhood:
Canandaigua Town-322400
City:
Canandaigua-Town
Listed Date:
Jun 6, 2025
State:
NY
Finished Sq Ft:
2,106
Total Sq Ft:
2,106
ZIP:
14424
Lot Size:
270,072 sqft / 6.20 acres (approx)
Year Built:
2002
See this Listing
Mortgage Calculator
Schools
School District:
Canandaigua
Middle School:
Canandaigua Middle
High School:
Canandaigua Academy
Interior
Appliances
Dryer, Dishwasher, Disposal, Gas Oven, Gas Range, Gas Water Heater, Microwave, Refrigerator, Washer
Bathrooms
2 Full Bathrooms, 1 Half Bathroom
Cooling
Central Air
Fireplaces Total
1
Flooring
Carpet, Ceramic Tile, Laminate, Tile, Varies, Vinyl
Heating
Gas, Forced Air
Laundry Features
Main Level
Exterior
Architectural Style
Ranch
Construction Materials
Attic Crawl Hatchways Insulated, Vinyl Siding, Copper Plumbing
Exterior Features
Blacktop Driveway, Deck, Patio, Private Yard, See Remarks
Other Structures
Barns, Outbuilding, Sheds, Storage
Parking Features
Attached, Electricity, Garage, Circular Driveway, Driveway, Garage Door Opener
Roof
Asphalt
Financial
Taxes
$7,748
Map
Community
- Address5270 Nott Road Canandaigua-Town NY
- CityCanandaigua-Town
- CountyOntario
- Zip Code14424
Similar Listings Nearby
- 5575 (Lot 1) Thomas Road
Canandaigua-Town, NY$629,500
4.79 miles away
- 2401 (Lot 4) Brickyard Road
Canandaigua-Town, NY$626,800
4.87 miles away
- 5635 (Lot 3) Thomas Road
Canandaigua-Town, NY$620,280
4.79 miles away
- 5605 (Lot 2) Thomas Road
Canandaigua-Town, NY$617,800
4.87 miles away
- 280 S Main St
Canandaigua-City, NY$600,000
3.03 miles away
- 4466 Kipp Road
Gorham, NY$559,900
3.21 miles away
- 2002 Mae’s Landing
Canandaigua-Town, NY$499,000
2.29 miles away
- 294 North Main Street
Canandaigua-City, NY$399,900
3.72 miles away
- 120 Fort Hill Avenue
Canandaigua-City, NY$389,000
3.84 miles away
Listing courtesy of Brix & Maven Realty Group LLC,
© 2025 New York State Alliance of MLS’s NYSAMLS. Information deemed reliable, but not guaranteed. This site was last updated Jun-07-2025 6:44:45 pm.
© 2025 New York State Alliance of MLS’s NYSAMLS. Information deemed reliable, but not guaranteed. This site was last updated Jun-07-2025 6:44:45 pm.
5270 Nott Road
Canandaigua-Town, NY
LIGHTBOX-IMAGES












































