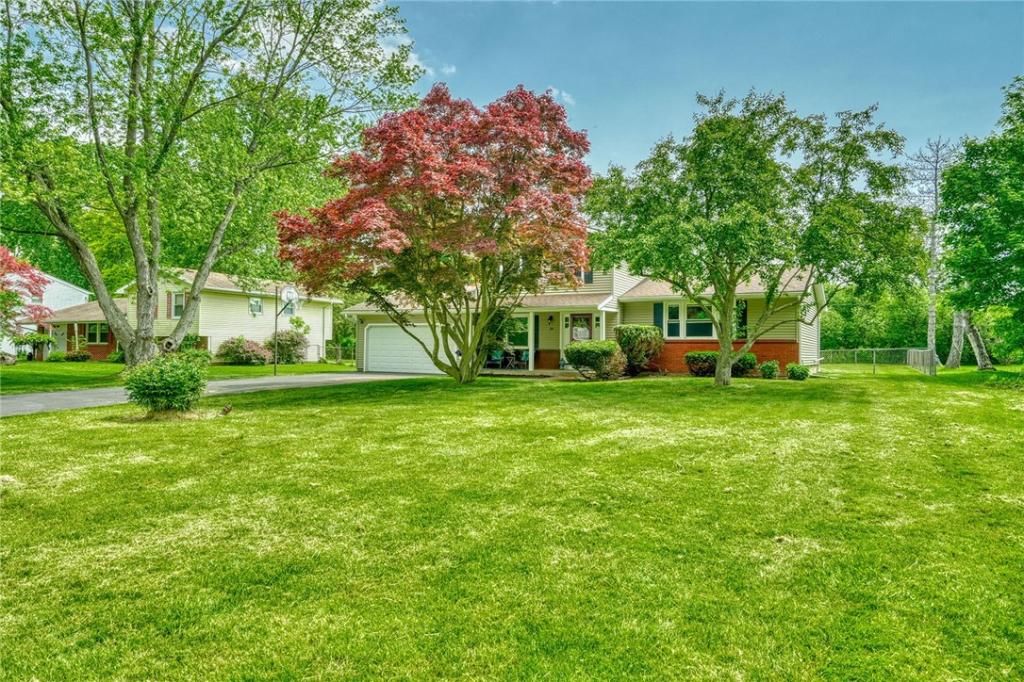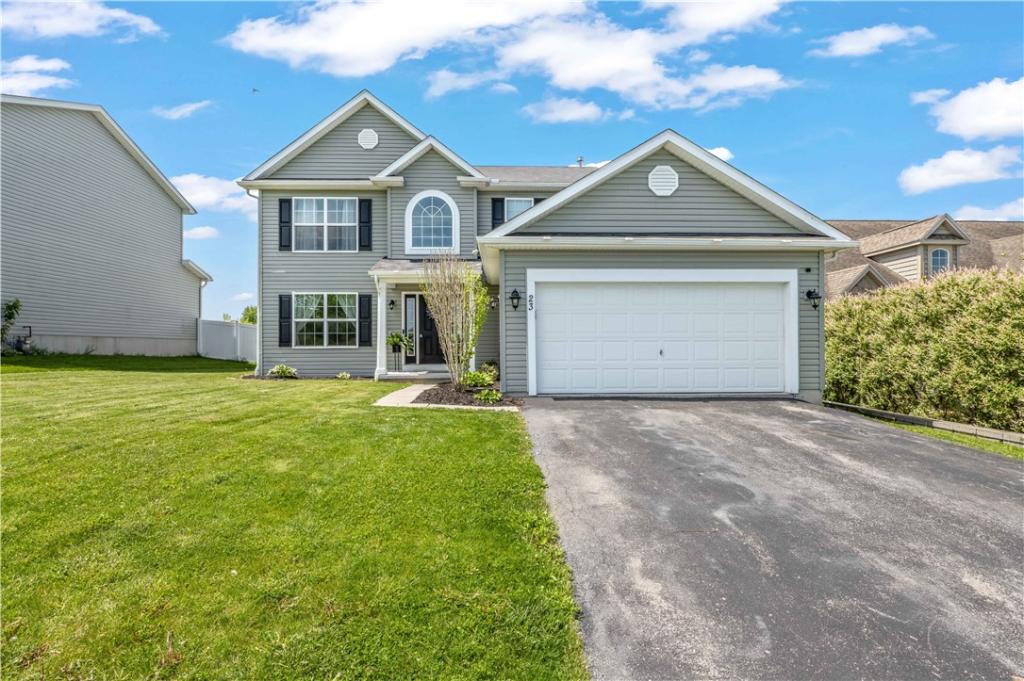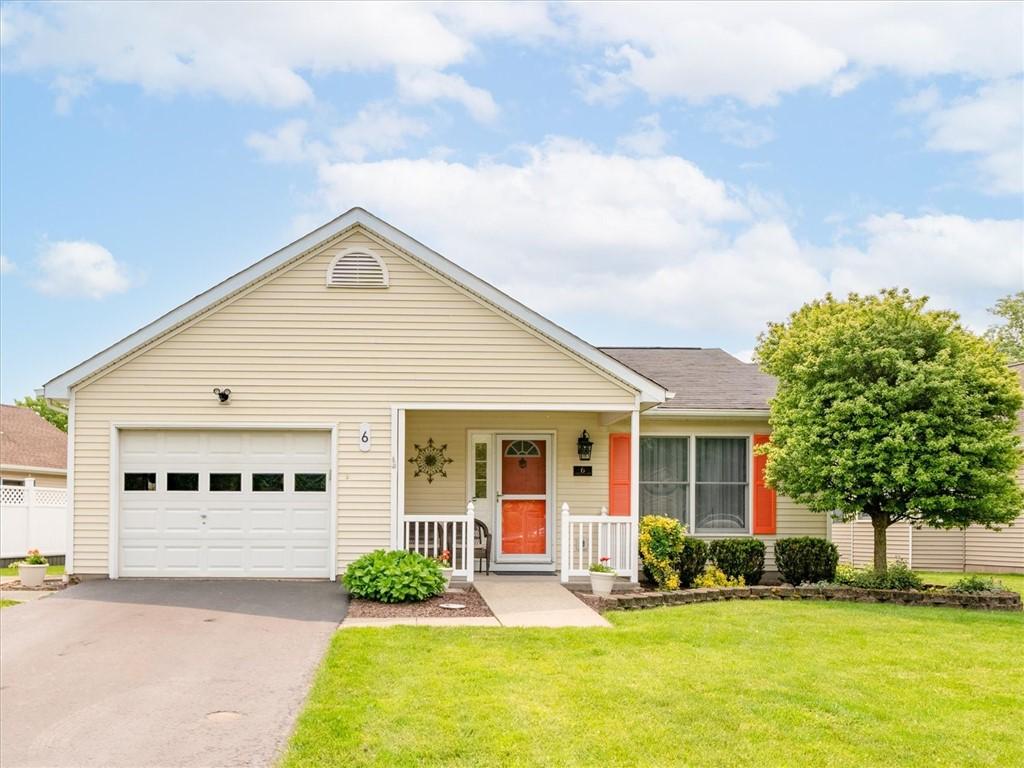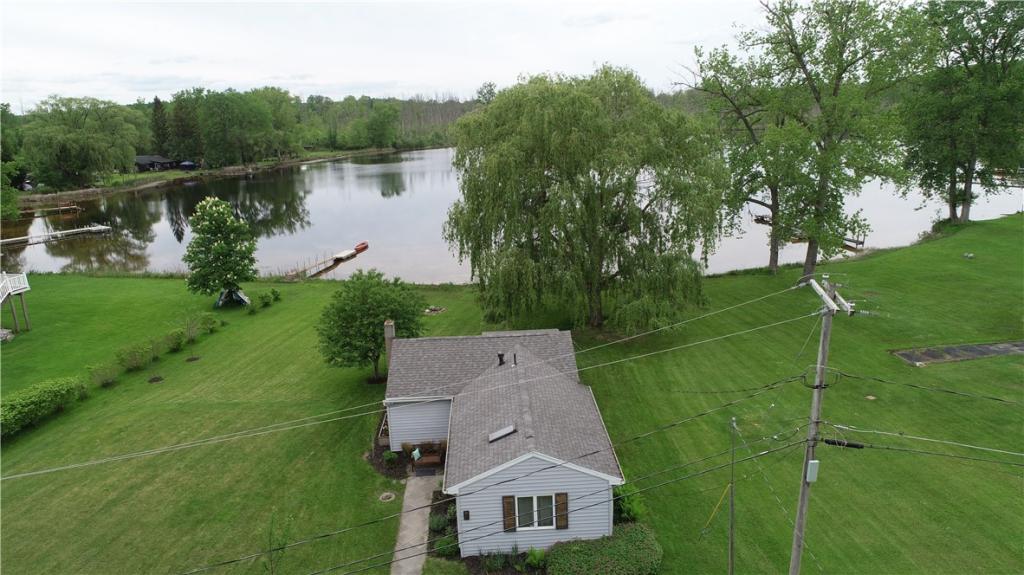Welcome to this incredibly versatile center split-style home, offering a layout that adapts to your lifestyle. Whether you’re seeking a private in-law setup, a dedicated work-from-home space, or multi-generational living, this home delivers with a first-floor bedroom and full bath—perfectly positioned for privacy and flexibility.
Step into the spacious front foyer and enjoy the light-filled, south-facing living room, formal dining room, and cozy fireplaced family room—ideal for everyday comfort and entertainment. The updated kitchen features a generous breakfast bar, modern finishes, and great flow into the living spaces. One of the standout features is the 14×17 four-season room with cathedral ceilings, skylight, tiled floors, and walls of natural light—heated and cooled for year-round enjoyment. It opens to a composite deck and a large fenced backyard, offering plenty of space for summer fun, gatherings, or pets.
Upstairs are three spacious bedrooms, including a primary bedroom with exceptional closet space & a private entrance to a beautifully remodeled full bath, which features a double sink vanity and stylish, timeless finishes.
Major upgrades include a high-efficiency furnace with central air, vinyl siding, vinyl windows, and an architectural roof, offering peace of mind and energy efficiency. Enjoy morning coffee or evening relaxation on the open front porch, shaded and welcoming.
The setting is ideal as this home backs to a wooded area and school property – giving you extra privacy and a serene backdrop. Located just minutes from shopping, restaurants, parks, and with easy access to 490 and downtown Rochester, it’s the perfect blend of quiet and convenience.
If you’re looking for flexible space, thoughtful updates, and a location that checks the boxes, this home is a place to see! Delayed negotiations Thurs 6/12/25 at 2PM (The square footage includes the 238 sf 4 season room that is both heated and cooled with a mini split system)
Step into the spacious front foyer and enjoy the light-filled, south-facing living room, formal dining room, and cozy fireplaced family room—ideal for everyday comfort and entertainment. The updated kitchen features a generous breakfast bar, modern finishes, and great flow into the living spaces. One of the standout features is the 14×17 four-season room with cathedral ceilings, skylight, tiled floors, and walls of natural light—heated and cooled for year-round enjoyment. It opens to a composite deck and a large fenced backyard, offering plenty of space for summer fun, gatherings, or pets.
Upstairs are three spacious bedrooms, including a primary bedroom with exceptional closet space & a private entrance to a beautifully remodeled full bath, which features a double sink vanity and stylish, timeless finishes.
Major upgrades include a high-efficiency furnace with central air, vinyl siding, vinyl windows, and an architectural roof, offering peace of mind and energy efficiency. Enjoy morning coffee or evening relaxation on the open front porch, shaded and welcoming.
The setting is ideal as this home backs to a wooded area and school property – giving you extra privacy and a serene backdrop. Located just minutes from shopping, restaurants, parks, and with easy access to 490 and downtown Rochester, it’s the perfect blend of quiet and convenience.
If you’re looking for flexible space, thoughtful updates, and a location that checks the boxes, this home is a place to see! Delayed negotiations Thurs 6/12/25 at 2PM (The square footage includes the 238 sf 4 season room that is both heated and cooled with a mini split system)
Property Details
Price:
$249,900
MLS #:
R1613078
Status:
Active
Beds:
4
Baths:
3
Address:
54 Hillary Drive
Type:
Single Family
Subtype:
SingleFamilyResidence
Neighborhood:
Chili-262200
City:
Chili
Listed Date:
Jun 7, 2025
State:
NY
Finished Sq Ft:
1,905
Total Sq Ft:
1,905
ZIP:
14624
Lot Size:
15,682 sqft / 0.36 acres (approx)
Year Built:
1965
See this Listing
Mortgage Calculator
Schools
School District:
Churchville-Chili
Elementary School:
Chestnut Ridge Elementary
Middle School:
Churchville-Chili Middle
High School:
Churchville-Chili Senior High
Interior
Appliances
Dryer, Dishwasher, Electric Oven, Electric Range, Disposal, Gas Water Heater, Microwave, Refrigerator, Washer
Bathrooms
2 Full Bathrooms, 1 Half Bathroom
Cooling
Central Air
Fireplaces Total
1
Flooring
Hardwood, Luxury Vinyl, Tile, Varies
Heating
Gas, Forced Air
Laundry Features
In Basement
Exterior
Architectural Style
Colonial, Split Level
Construction Materials
Brick, Vinyl Siding, Copper Plumbing, Pex Plumbing
Exterior Features
Blacktop Driveway, Deck, Fully Fenced
Parking Features
Attached, Garage, Driveway, Garage Door Opener
Roof
Asphalt
Financial
Taxes
$6,092
Map
Community
- Address54 Hillary Drive Chili NY
- CityChili
- CountyMonroe
- Zip Code14624
Similar Listings Nearby
- 23 Prestwick Lane
Chili, NY$309,900
2.66 miles away
- 6 Freedom Pond Lane
Chili, NY$279,900
1.98 miles away
- 33 Aston Villa
Chili, NY$279,900
0.93 miles away
- 39 Wilelen Road
Chili, NY$249,900
3.69 miles away
- 49 Brasser Drive
Chili, NY$249,900
2.14 miles away
- 31 Rowley Dr
Gates, NY$239,900
4.28 miles away
- 129 Battle Green Drive
Chili, NY$224,900
4.19 miles away
- 44 Ridgefield Drive
Riga, NY$224,900
4.82 miles away
- 60 Blue Pond
Wheatland, NY$219,900
3.97 miles away
Listing courtesy of RE/MAX Realty Group,
© 2025 New York State Alliance of MLS’s NYSAMLS. Information deemed reliable, but not guaranteed. This site was last updated Jun-07-2025 6:37:04 pm.
© 2025 New York State Alliance of MLS’s NYSAMLS. Information deemed reliable, but not guaranteed. This site was last updated Jun-07-2025 6:37:04 pm.
54 Hillary Drive
Chili, NY
LIGHTBOX-IMAGES















































































































































