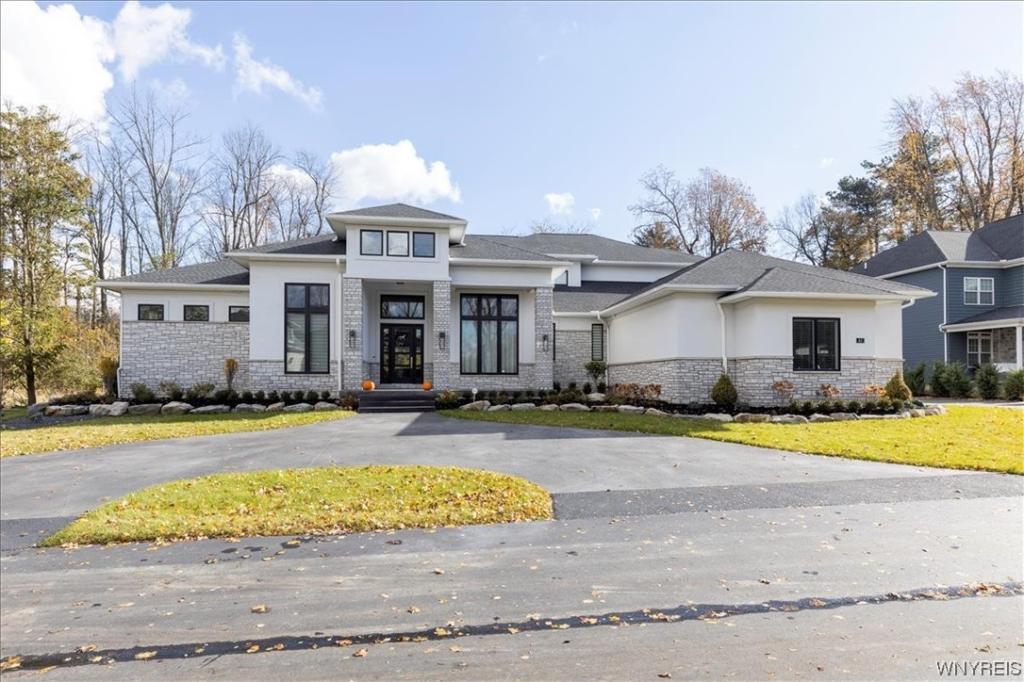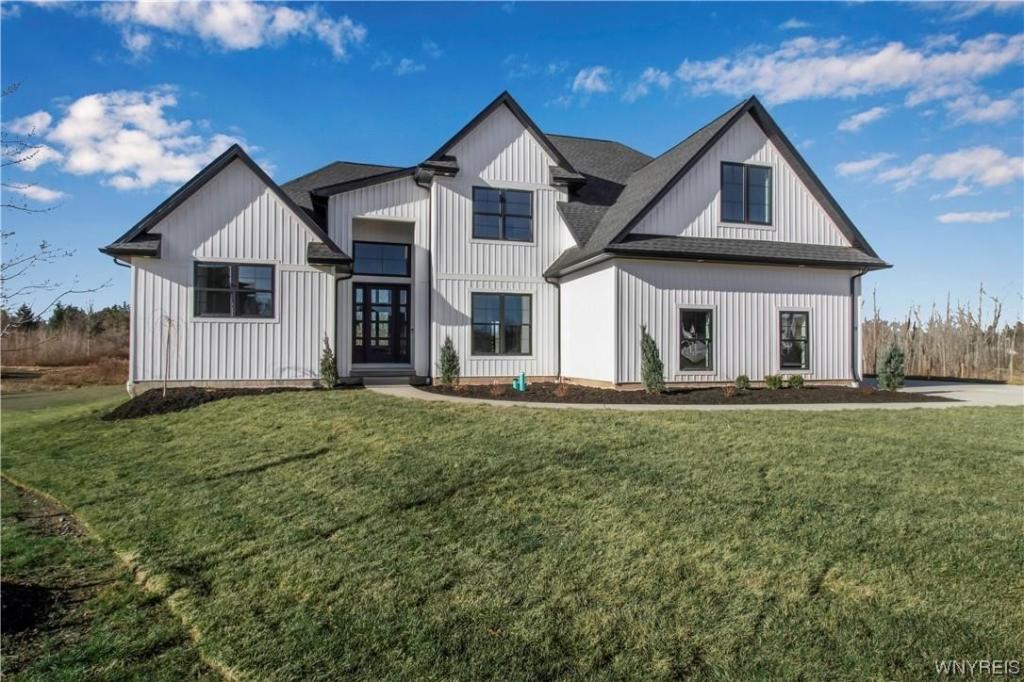There are multiple listings for this address:
Orchard Park Schools! This stunning residence, nestled on a picturesque 4.6-acre parcel with many mature trees, offers a perfect blend of luxury and comfort. The property backs up to serene Cazenovia Creek and features beautiful, manicured gardens that provide a tranquil setting.
Step inside to discover an amazing eat-in kitchen with a breakfast bar, spacious island, and top-end appliances, including a SMEG stove and microwave. The open layout is perfect for entertaining!
This home boasts four generous bedrooms, with the main bedroom containing a large walk-in closet, full bath and laundry.
Work from home in the 1st floor home office designed to inspire productivity and creativity. Also located on the first floor is the large laundry room which will make multi-tasking a breeze.
The finished basement is a retreat, featuring a sauna, hot tub, workout room, and bar. Step out onto the patio and enjoy the serene outdoor views of the large backyard.
Additionally, there’s a 1/1 apartment currently rented for $1500/month, offering a comfortable and private living area with deck.
Don’t miss out on this exceptional property, Cross post B1551377
Step inside to discover an amazing eat-in kitchen with a breakfast bar, spacious island, and top-end appliances, including a SMEG stove and microwave. The open layout is perfect for entertaining!
This home boasts four generous bedrooms, with the main bedroom containing a large walk-in closet, full bath and laundry.
Work from home in the 1st floor home office designed to inspire productivity and creativity. Also located on the first floor is the large laundry room which will make multi-tasking a breeze.
The finished basement is a retreat, featuring a sauna, hot tub, workout room, and bar. Step out onto the patio and enjoy the serene outdoor views of the large backyard.
Additionally, there’s a 1/1 apartment currently rented for $1500/month, offering a comfortable and private living area with deck.
Don’t miss out on this exceptional property, Cross post B1551377
Property Details
Price:
$889,900
MLS #:
B1551359
Status:
Active
Beds:
5
Baths:
5
Address:
821 Willardshire Road
Type:
Multi Family
Subtype:
MultiFamily
Subdivision:
Buffalo Crk Reservation
Neighborhood:
Elma-144200
City:
Elma
Listed Date:
Jul 10, 2024
State:
NY
Finished Sq Ft:
5,412
Total Sq Ft:
5,412
ZIP:
14127
Lot Size:
200,376 sqft / 4.60 acres (approx)
Year Built:
1981
Units:
1
See this Listing
Mortgage Calculator
Schools
School District:
Orchard Park
Interior
Appliances
Gas Water Heater, Water Softener Owned
Bathrooms
4 Full Bathrooms, 1 Half Bathroom
Cooling
Zoned, Window Units, Wall Units
Fireplaces Total
3
Flooring
Ceramic Tile, Hardwood, Varies
Heating
Gas, Zoned, Baseboard
Exterior
Construction Materials
Vinyl Siding
Exterior Features
Balcony, Deck, Hot Tub Spa, Patio
Parking Features
Concrete, Garage, Paved, Parking Available, Twoor More Spaces, Garage Door Opener
Roof
Shingle
Financial
Taxes
$5,947
Map
Community
- Address821 Willardshire Road Elma NY
- CityElma
- CountyErie
- Zip Code14127
Similar Listings Nearby
Listing courtesy of WNY Metro Roberts Realty,
© 2024 New York State Alliance of MLS’s NYSAMLS. Information deemed reliable, but not guaranteed. This site was last updated 2024-09-21.
© 2024 New York State Alliance of MLS’s NYSAMLS. Information deemed reliable, but not guaranteed. This site was last updated 2024-09-21.
821 Willardshire Road
Elma, NY
Orchard Park Schools! This stunning residence, nestled on a picturesque 4.6-acre parcel with many mature trees, offers a perfect blend of luxury and comfort. The property backs up to serene Cazenovia Creek and features beautiful, manicured gardens that provide a tranquil setting.
Step inside to discover an amazing eat-in kitchen with a breakfast bar, spacious island, and top-end appliances, including a SMEG stove and microwave. The open layout is perfect for entertaining!
This home boasts four generous bedrooms, with the main bedroom containing a large walk-in closet, full bath and laundry.
Work from home in the 1st floor home office designed to inspire productivity and creativity. Also located on the first floor is the large laundry room which will make multi-tasking a breeze.
The finished basement is a retreat, featuring a sauna, hot tub, workout room, and bar. Step out onto the patio and enjoy the serene outdoor views of the large backyard.
Additionally, there’s a 1/1 apartment currently rented for $1500/month, offering a comfortable and private living area with deck.
Don’t miss out on this exceptional property, Cross post B1551377
Step inside to discover an amazing eat-in kitchen with a breakfast bar, spacious island, and top-end appliances, including a SMEG stove and microwave. The open layout is perfect for entertaining!
This home boasts four generous bedrooms, with the main bedroom containing a large walk-in closet, full bath and laundry.
Work from home in the 1st floor home office designed to inspire productivity and creativity. Also located on the first floor is the large laundry room which will make multi-tasking a breeze.
The finished basement is a retreat, featuring a sauna, hot tub, workout room, and bar. Step out onto the patio and enjoy the serene outdoor views of the large backyard.
Additionally, there’s a 1/1 apartment currently rented for $1500/month, offering a comfortable and private living area with deck.
Don’t miss out on this exceptional property, Cross post B1551377
Property Details
Price:
$889,900
MLS #:
B1551377
Status:
Active
Beds:
5
Baths:
5
Address:
821 Willardshire Road
Type:
Single Family
Subtype:
MultiFamily
Subdivision:
Buffalo Crk Reservation
Neighborhood:
Elma-144200
City:
Elma
Listed Date:
Jul 10, 2024
State:
NY
Finished Sq Ft:
5,412
Total Sq Ft:
5,412
ZIP:
14127
Lot Size:
200,376 sqft / 4.60 acres (approx)
Year Built:
1981
See this Listing
Mortgage Calculator
Schools
School District:
Orchard Park
Interior
Appliances
Gas Water Heater, Water Softener Owned
Bathrooms
4 Full Bathrooms, 1 Half Bathroom
Cooling
Zoned, Window Units, Wall Units
Fireplaces Total
3
Flooring
Ceramic Tile, Hardwood, Varies
Heating
Gas, Zoned, Baseboard
Exterior
Construction Materials
Vinyl Siding
Exterior Features
Balcony, Deck, Hot Tub Spa, Patio
Parking Features
Concrete, Garage, Paved, Parking Available, Twoor More Spaces, Garage Door Opener
Roof
Shingle
Financial
Taxes
$5,947
Map
Community
- Address821 Willardshire Road Elma NY
- CityElma
- CountyErie
- Zip Code14127
Similar Listings Nearby
- 69 Birdsong Parkway
Orchard Park, NY$1,099,900
2.17 miles away
- 1210 Rice Road
Elma, NY$1,060,000
3.71 miles away
- 7424 Jewett Holmwood
Orchard Park, NY$999,900
2.76 miles away
- 5797 Chestnut Ridge Road
Orchard Park, NY$999,000
4.99 miles away
- 3655 Baker Road
Orchard Park, NY$995,000
2.30 miles away
- 1220 Rice Road
Elma, NY$990,000
3.74 miles away
- 32 Furlong Drive
Orchard Park, NY$899,900
1.33 miles away
- 15 Hearthstone
Orchard Park, NY$899,900
3.05 miles away
- 0 VL Luther Road
Aurora, NY$899,000
3.41 miles away
- 52 Woodthrush
Orchard Park, NY$894,900
2.18 miles away
LIGHTBOX-IMAGES



































































