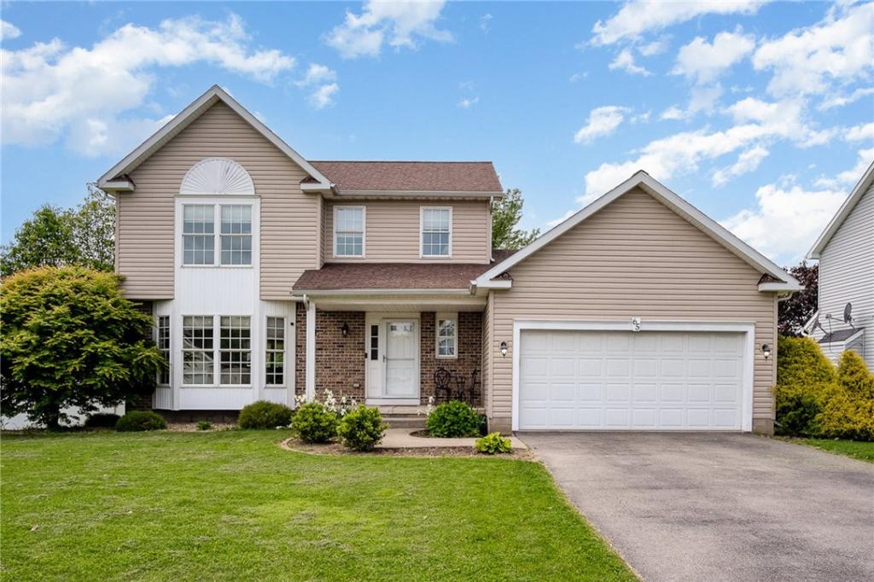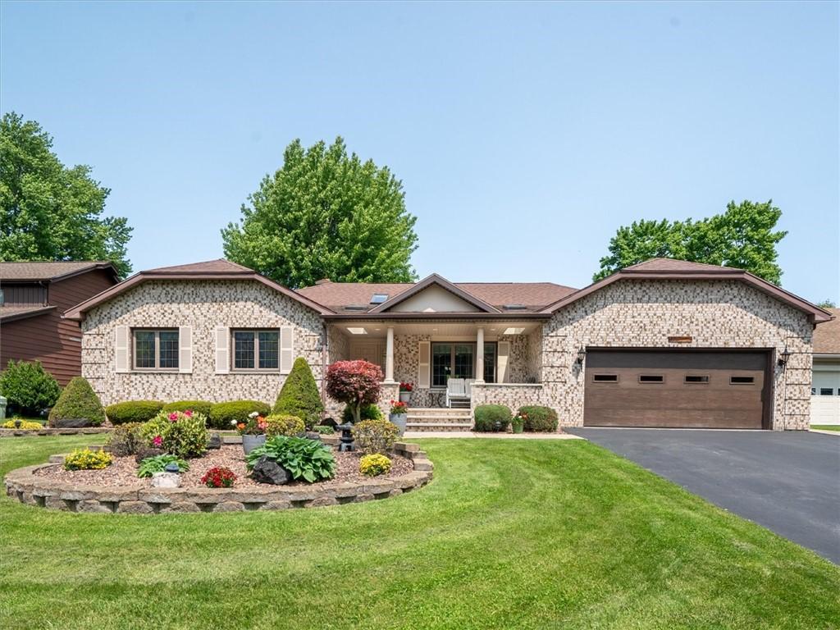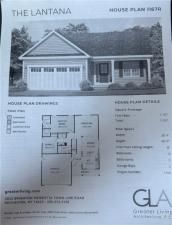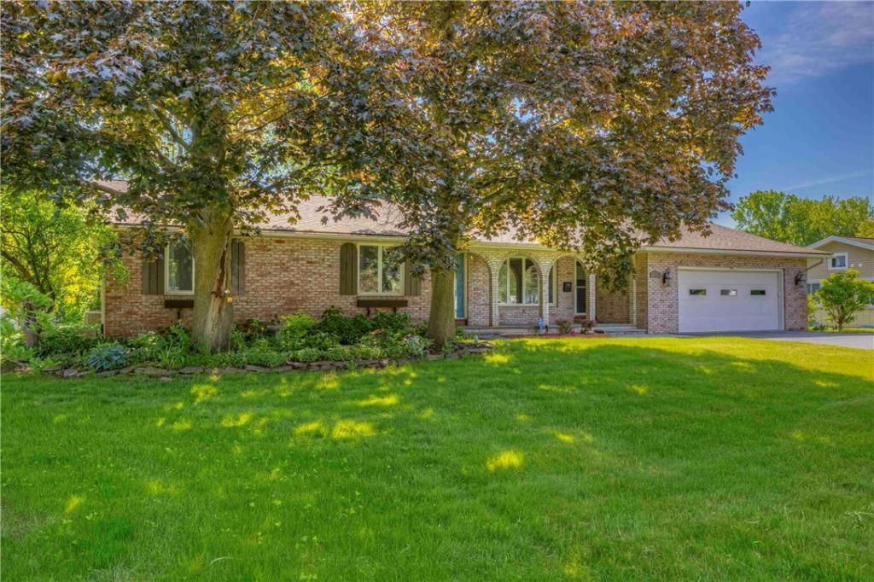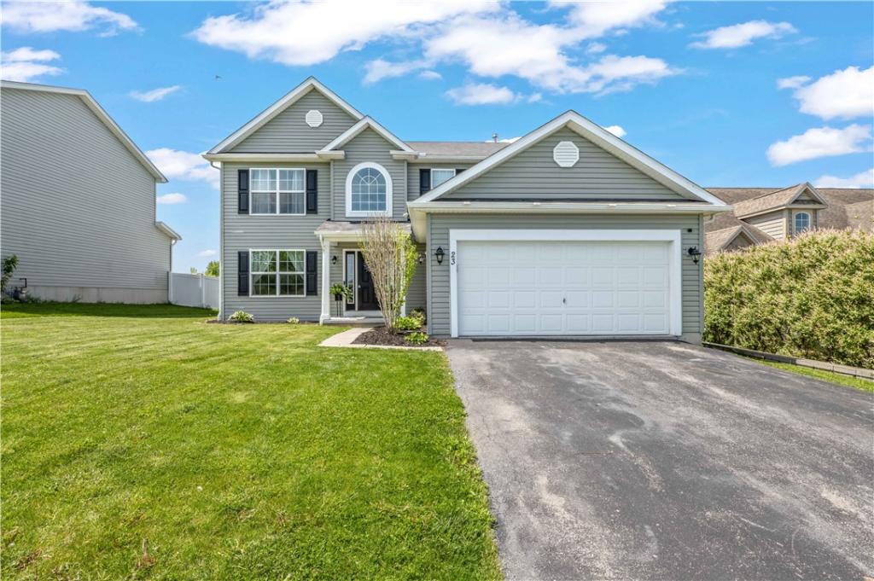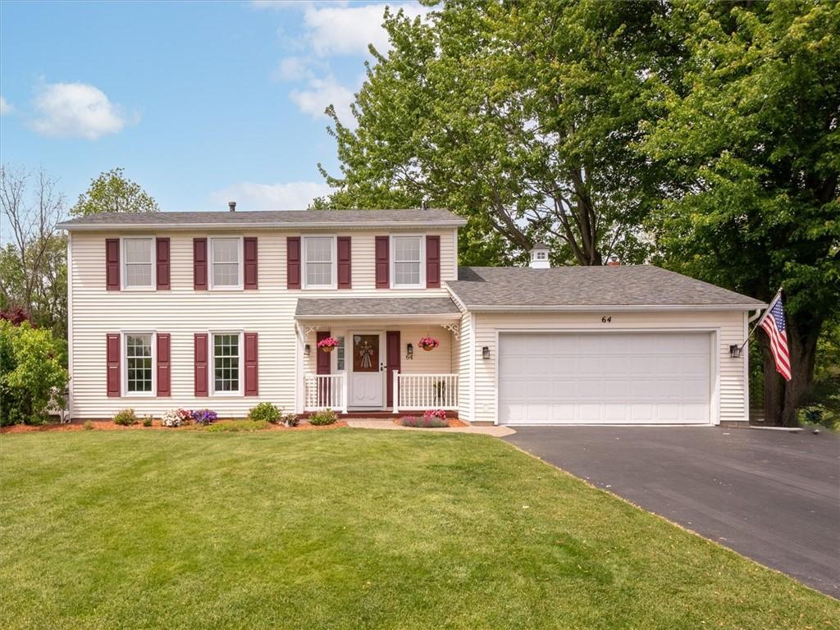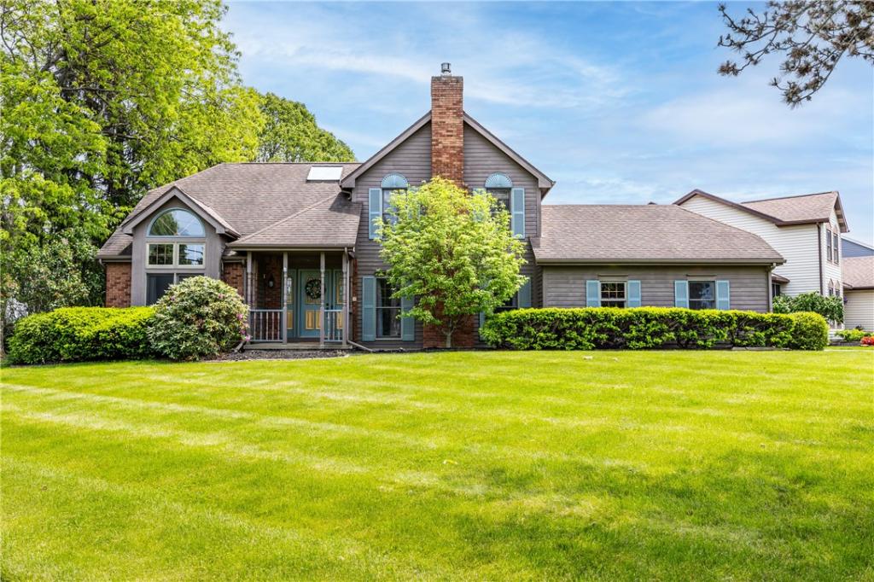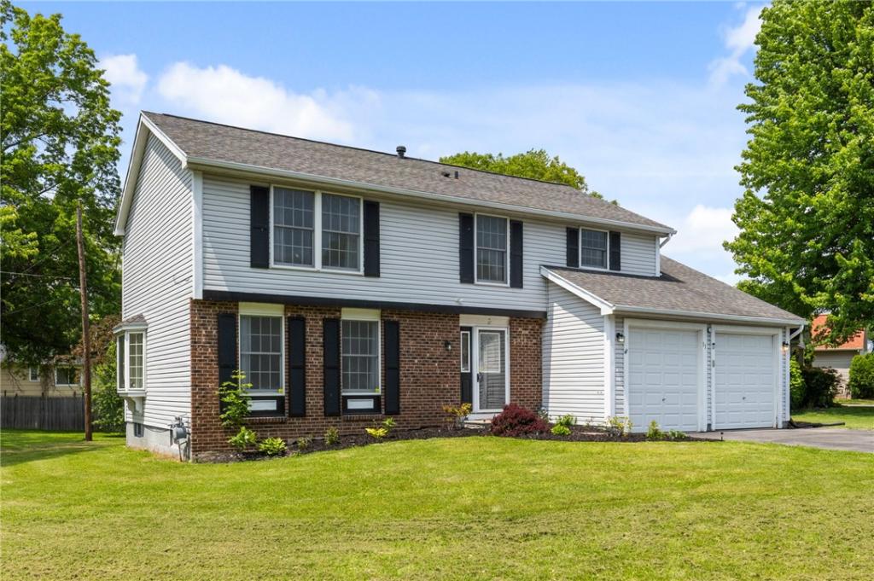Welcome to this beautifully maintained Colonial built in 2003, offering a fresh, inviting interior and a layout designed for modern living. With curb appeal that shines and a sun-filled interior, this home strikes the perfect balance of style, comfort, and functionality.
Step inside to find a welcoming living room framed by a stunning bay window that floods the space with natural light. Rich solid floors and soft, neutral tones create a cozy yet elegant atmosphere. The kitchen features warm wood cabinetry, updated appliances, and an abundance of prep space. It flows effortlessly into a sunny eat-in dining area with sliding glass doors that lead to the deck—perfect for everyday meals or summer entertaining. For more formal occasions, enjoy a separate dining room that opens to the living room.
Upstairs, the primary suite is a true retreat with serene blue walls, a ceiling fan, and light flooring. It includes a private ensuite bath, dedicated vanity area, and a spacious walk-in closet. Two additional bedrooms and another full bath provide flexibility for family, guests, or home office space.
Step outside to a large, flat, and fully fenced backyard—ideal for play, pets, or peaceful relaxation (Playset stays!). A raised deck offers the perfect spot for morning coffee or evening gatherings. With a full, dry basement for storage, an outdoor shed for tools, and an attached two-car garage, you’ll have room for everything. The basement features an egress window and installed countertops, providing a solid foundation for finishing the space to suit your needs. A water softener system is also in place in this home and provides numerous benefits.
Enjoy the ease of a newer home in a well-established neighborhood—where natural light, comfort, and practical living come together beautifully.
Delayed negotiations June 10; noon.
Step inside to find a welcoming living room framed by a stunning bay window that floods the space with natural light. Rich solid floors and soft, neutral tones create a cozy yet elegant atmosphere. The kitchen features warm wood cabinetry, updated appliances, and an abundance of prep space. It flows effortlessly into a sunny eat-in dining area with sliding glass doors that lead to the deck—perfect for everyday meals or summer entertaining. For more formal occasions, enjoy a separate dining room that opens to the living room.
Upstairs, the primary suite is a true retreat with serene blue walls, a ceiling fan, and light flooring. It includes a private ensuite bath, dedicated vanity area, and a spacious walk-in closet. Two additional bedrooms and another full bath provide flexibility for family, guests, or home office space.
Step outside to a large, flat, and fully fenced backyard—ideal for play, pets, or peaceful relaxation (Playset stays!). A raised deck offers the perfect spot for morning coffee or evening gatherings. With a full, dry basement for storage, an outdoor shed for tools, and an attached two-car garage, you’ll have room for everything. The basement features an egress window and installed countertops, providing a solid foundation for finishing the space to suit your needs. A water softener system is also in place in this home and provides numerous benefits.
Enjoy the ease of a newer home in a well-established neighborhood—where natural light, comfort, and practical living come together beautifully.
Delayed negotiations June 10; noon.
Property Details
Price:
$279,900
MLS #:
R1610549
Status:
Active
Beds:
3
Baths:
3
Address:
65 Geraldine Parkway
Type:
Single Family
Subtype:
SingleFamilyResidence
Subdivision:
Gatewood Heights Ph 04 Se
Neighborhood:
Gates-262600
City:
Gates
Listed Date:
Jun 2, 2025
State:
NY
Finished Sq Ft:
1,532
Total Sq Ft:
1,532
ZIP:
14624
Lot Size:
10,890 sqft / 0.25 acres (approx)
Year Built:
2003
See this Listing
Mortgage Calculator
Schools
School District:
Gates Chili
Interior
Appliances
Dryer, Dishwasher, Gas Oven, Gas Range, Gas Water Heater, Refrigerator, Washer
Bathrooms
2 Full Bathrooms, 1 Half Bathroom
Cooling
Central Air
Flooring
Carpet, Luxury Vinyl, Varies
Heating
Gas, Forced Air
Laundry Features
In Basement
Exterior
Architectural Style
Contemporary, Colonial
Construction Materials
Vinyl Siding
Exterior Features
Blacktop Driveway, Deck, Heated Driveway, Play Structure
Other Structures
Sheds, Storage
Parking Features
Attached, Garage
Roof
Asphalt
Financial
Taxes
$8,476
Map
Community
- Address65 Geraldine Parkway Gates NY
- SubdivisionGatewood Heights Ph 04 Se
- CityGates
- CountyMonroe
- Zip Code14624
Similar Listings Nearby
- 48 West Amy Lane
Greece, NY$349,900
3.08 miles away
- 16 Kaye Park Terrace
Gates, NY$349,900
0.12 miles away
- 23 Chateau Lane
Greece, NY$339,900
3.02 miles away
- 30 Greenbriar Drive
Gates, NY$325,000
1.45 miles away
- 23 Prestwick Lane
Chili, NY$309,900
4.20 miles away
- 64 Stone Fence Circle
Greece, NY$299,900
3.37 miles away
- 10 Webwood Circle
Greece, NY$289,900
2.74 miles away
- 20 Jennie Lane
Gates, NY$279,900
0.72 miles away
- 11 Shadow Lane
Gates, NY$279,900
1.81 miles away
Listing courtesy of Keller Williams Realty Greater Rochester,
© 2025 New York State Alliance of MLS’s NYSAMLS. Information deemed reliable, but not guaranteed. This site was last updated Jun-07-2025 12:12:07 pm.
© 2025 New York State Alliance of MLS’s NYSAMLS. Information deemed reliable, but not guaranteed. This site was last updated Jun-07-2025 12:12:07 pm.
65 Geraldine Parkway
Gates, NY
LIGHTBOX-IMAGES



