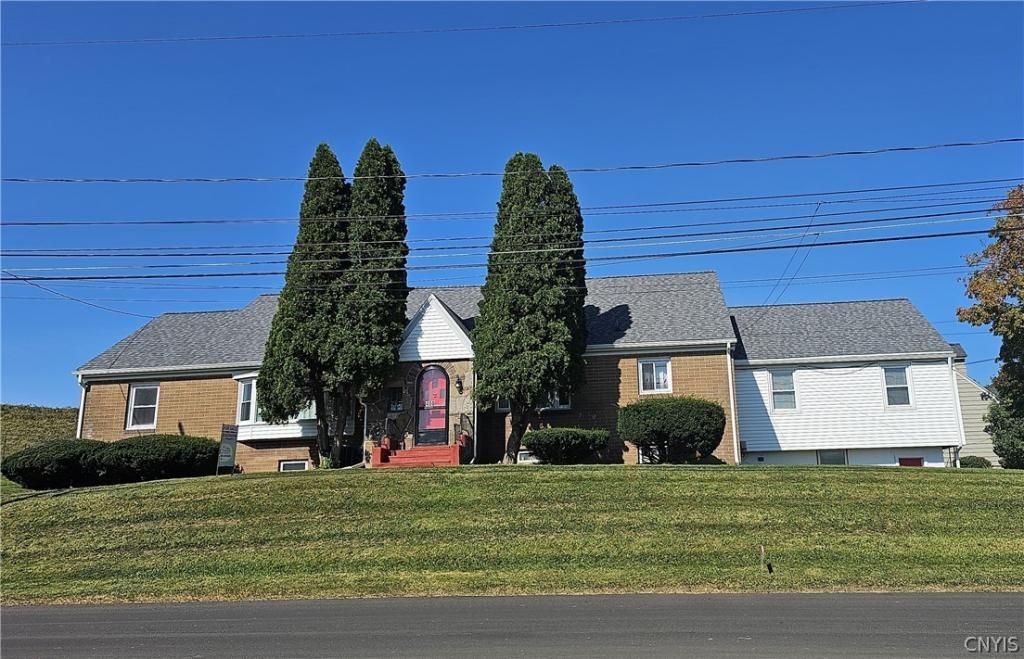Nestled in the charming Village of Solvay, this delightful ranch perfectly blends comfort and elegance. Situated on a serene street in a picturesque neighborhood, the residence boasts a warm and inviting atmosphere from the moment you arrive. The exterior features a well-maintained brick and stone facade with lush landscaping and new roof (2020). Inside, the home reveals beautiful hardwood floors throughout the main living areas. A spacious kitchen offers ample counter space, older high-end appliances, moveable island, pantry and eat in area. Adjacent to the kitchen is a formal dining room, perfect for hosting dinners or gatherings. The living room, with its charming gas fireplace, makes this an ideal spot to relax and unwind. The home includes three comfortably sized bedrooms and 2 full bathrooms. The lower-level walk-out basement offers valuable extra space, which can be customized to suit your needs—whether as a recreation room, home office, or in-law/teen suite and includes a newly renovated half bath. Overall, this lovely home in the Village of Solvay combines classic charm with modern comforts, offering a wonderful place to call home in a friendly and well-kept neighborhood.
Property Details
Price:
$324,900
MLS #:
S1564927
Status:
Active
Beds:
3
Baths:
3
Address:
300 Scarboro Dr Drive
Type:
Single Family
Subtype:
SingleFamilyResidence
Subdivision:
Piercefield Subdivision
Neighborhood:
Solvay-Village-313201
City:
Geddes
Listed Date:
Sep 13, 2024
State:
NY
Finished Sq Ft:
3,214
Total Sq Ft:
3,214
ZIP:
13209
Lot Size:
17,424 sqft / 0.40 acres (approx)
Year Built:
1960
See this Listing
Mortgage Calculator
Schools
School District:
Solvay
Elementary School:
Solvay Elementary
High School:
Solvay High
Interior
Appliances
Built In Refrigerator, Convection Oven, Dryer, Dishwasher, Electric Cooktop, Disposal, Gas Oven, Gas Range, Gas Water Heater, Microwave, Refrigerator, Washer
Bathrooms
2 Full Bathrooms, 1 Half Bathroom
Cooling
Zoned, Central Air
Fireplaces Total
1
Flooring
Ceramic Tile, Hardwood, Laminate, Varies
Heating
Gas, Zoned, Baseboard, Hot Water
Laundry Features
Main Level
Exterior
Architectural Style
Ranch
Construction Materials
Brick, Stone, Vinyl Siding, Copper Plumbing
Exterior Features
Blacktop Driveway, Deck, Patio
Other Structures
Sheds, Storage
Parking Features
Underground, Electricity, Storage, Water Available, Circular Driveway, Driveway, Garage Door Opener
Roof
Asphalt
Financial
Taxes
$10,358
Map
Community
- Address300 Scarboro Dr Drive Geddes NY
- CityGeddes
- CountyOnondaga
- Zip Code13209
Similar Listings Nearby
- 144 Chatham Road
Syracuse, NY$399,900
4.38 miles away
- 306 Summit Avenue
Syracuse, NY$399,000
2.73 miles away
- 418 Weatheridge Drive
Camillus, NY$375,000
4.32 miles away
- 4965 Tenterden Drive
Onondaga, NY$375,000
3.30 miles away
- 327 Vann Street
Syracuse, NY$374,900
4.77 miles away
- 137 Hancock Drive
Syracuse, NY$350,000
2.57 miles away
- 300 Victoria Park Drive
Salina, NY$349,900
4.88 miles away
- 4955 Saint John Drive
Onondaga, NY$349,900
3.07 miles away
- 400 Salisbury Road
Geddes, NY$349,000
0.92 miles away
- 614 West Granger Road
Geddes, NY$345,000
1.11 miles away
Listing courtesy of Berkshire Hathaway CNY Realty,
© 2024 New York State Alliance of MLS’s NYSAMLS. Information deemed reliable, but not guaranteed. This site was last updated 2024-09-18.
© 2024 New York State Alliance of MLS’s NYSAMLS. Information deemed reliable, but not guaranteed. This site was last updated 2024-09-18.
300 Scarboro Dr Drive
Geddes, NY
LIGHTBOX-IMAGES




























































































































































