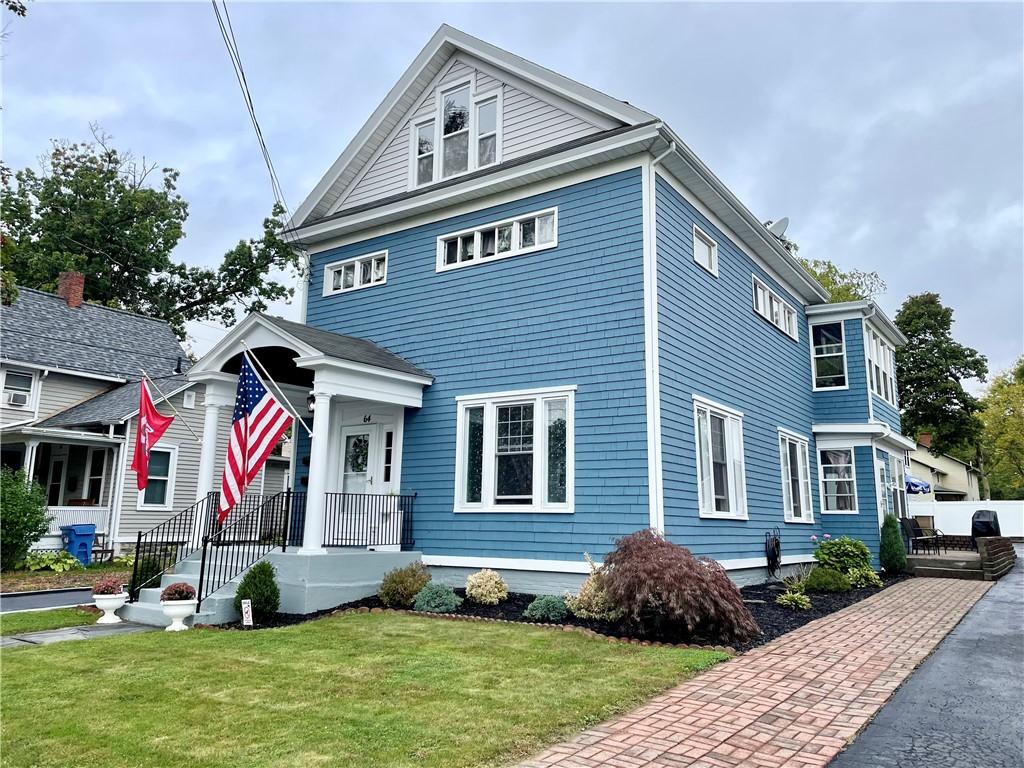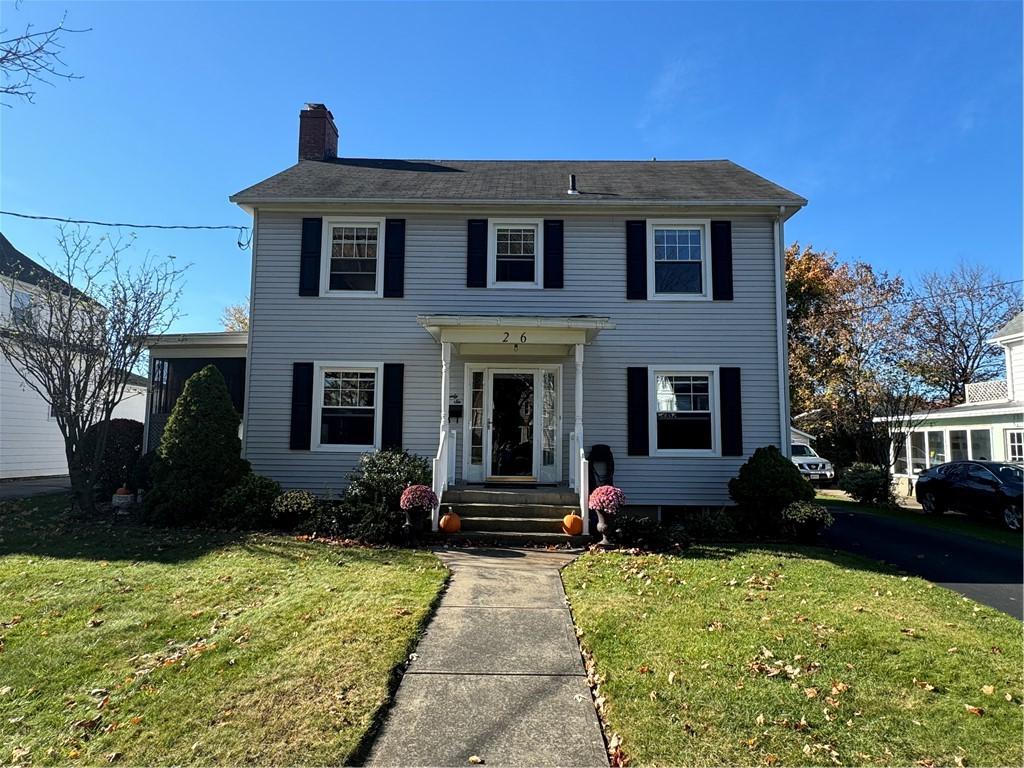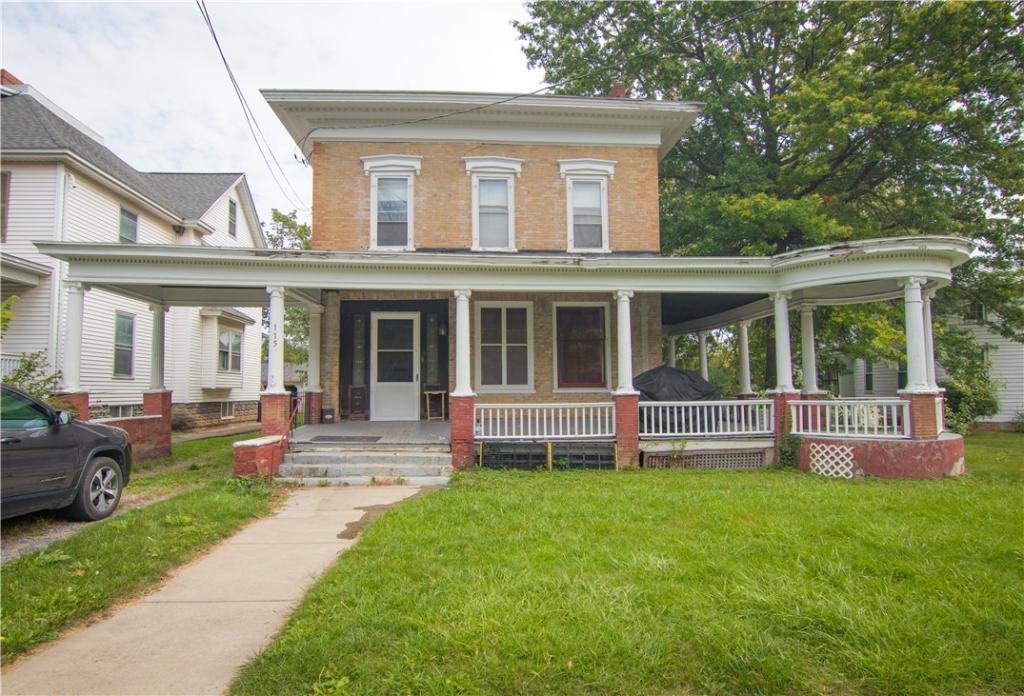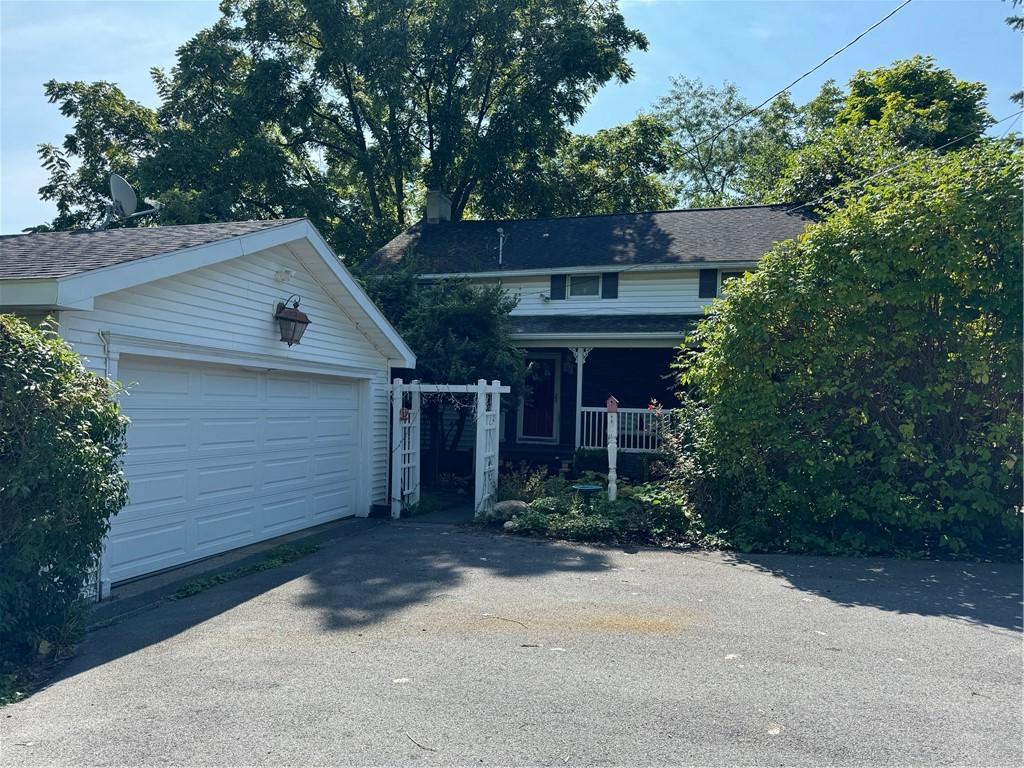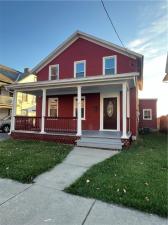Step inside this charming cape cod located in Castle Heights neighborhood & get ready to call this house your home! Walk-into the entrance foyer with charming tile & large coat closet/storage. Central to the home features the large original woodwork staircase & grand hallway that separates the living room and kitchen. Walking in to the left you’ll find the kitchen with custom butcher block & stainless counters, open shelving, gorgeous cabinetry, new backsplash, updated appliances, and newly tiled flooring throughout. Off the kitchen features a first-floor laundry room. Turn the corner to find the end of the grand hallway where you can enter into the full basement or deck. The back yard is fully fenced in with a large deck and walkway that leads to the detached garage. The spacious living room offers a cozy newly installed wood burning fireplace insert & ambient lighting throughout. Dining can be in either the kitchen or living room with ample space for entertaining! Upstairs you’ll find two extremely spacious bedrooms with tons of storage, built-in’s, original woodwork, lots of natural lighting, unique nooks & much more! The full bathroom features storage shelving and a large soaking bathtub with glass surround. Lots of improvements and upgrades featured in this home including a Generac generator just installed & a newly paved & added parking area!
Property Details
Price:
$265,000
MLS #:
R1578712
Status:
Active
Beds:
2
Baths:
2
Address:
97 Hillcrest Avenue
Type:
Single Family
Subtype:
SingleFamilyResidence
Subdivision:
Castle Heights
Neighborhood:
Geneva-City-320500
City:
Geneva-City
Listed Date:
Nov 21, 2024
State:
NY
Finished Sq Ft:
1,380
Total Sq Ft:
1,380
ZIP:
14456
Lot Size:
5,699 sqft / 0.13 acres (approx)
Year Built:
1935
See this Listing
Mortgage Calculator
Schools
School District:
Geneva
Interior
Appliances
Dryer, Dishwasher, Gas Oven, Gas Range, Gas Water Heater, Refrigerator, Washer
Bathrooms
1 Full Bathroom, 1 Half Bathroom
Cooling
Central Air
Fireplaces Total
1
Flooring
Hardwood, Laminate, Tile, Varies
Heating
Gas, Forced Air
Laundry Features
Main Level
Exterior
Architectural Style
Cape Cod, Two Story
Construction Materials
Cedar
Exterior Features
Blacktop Driveway, Deck, Fully Fenced
Parking Features
Detached, Garage, Circular Driveway, Driveway, Garage Door Opener
Financial
Taxes
$9,583
Map
Community
- Address97 Hillcrest Avenue Geneva-City NY
- CityGeneva-City
- CountyOntario
- Zip Code14456
Similar Listings Nearby
- 2280 Fort Hill Road
Phelps, NY$295,900
4.31 miles away
- 64 High Street
Geneva-City, NY$279,000
0.47 miles away
- 26 North Brook Street
Geneva-City, NY$274,900
0.18 miles away
- 115 North Main Street
Geneva-City, NY$249,000
0.47 miles away
- 3499 Gates Road
Seneca, NY$239,900
2.84 miles away
- 15 Geneva Street
Geneva-City, NY$219,000
0.69 miles away
- 29 West Street
Geneva-City, NY$189,900
0.49 miles away
Listing courtesy of Howard Hanna,
© 2024 New York State Alliance of MLS’s NYSAMLS. Information deemed reliable, but not guaranteed. This site was last updated 2024-12-23.
© 2024 New York State Alliance of MLS’s NYSAMLS. Information deemed reliable, but not guaranteed. This site was last updated 2024-12-23.
97 Hillcrest Avenue
Geneva-City, NY
LIGHTBOX-IMAGES





