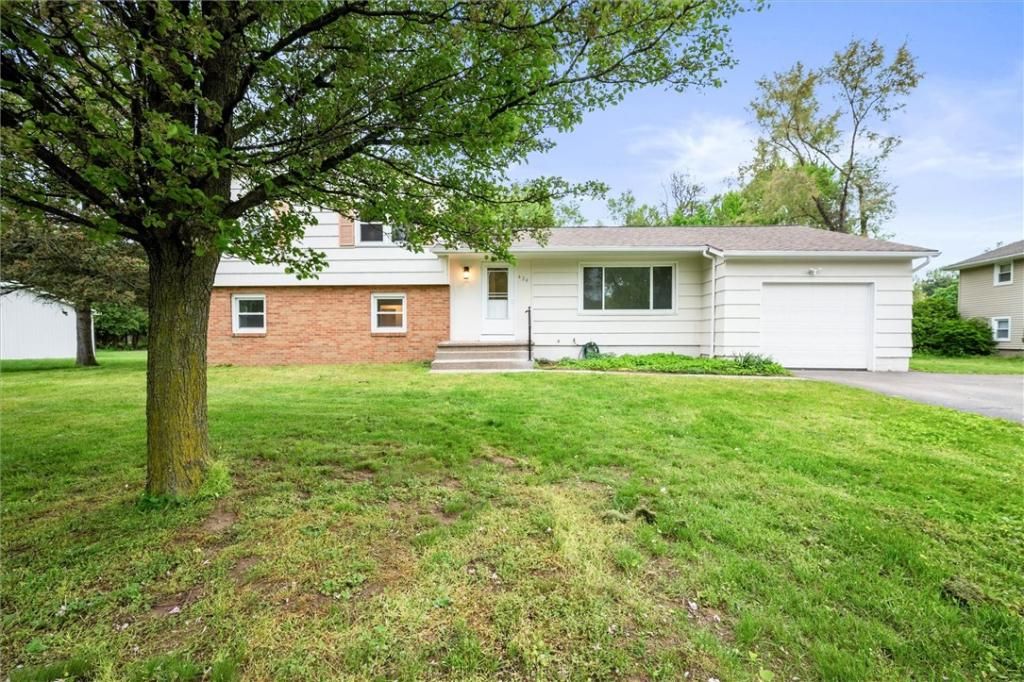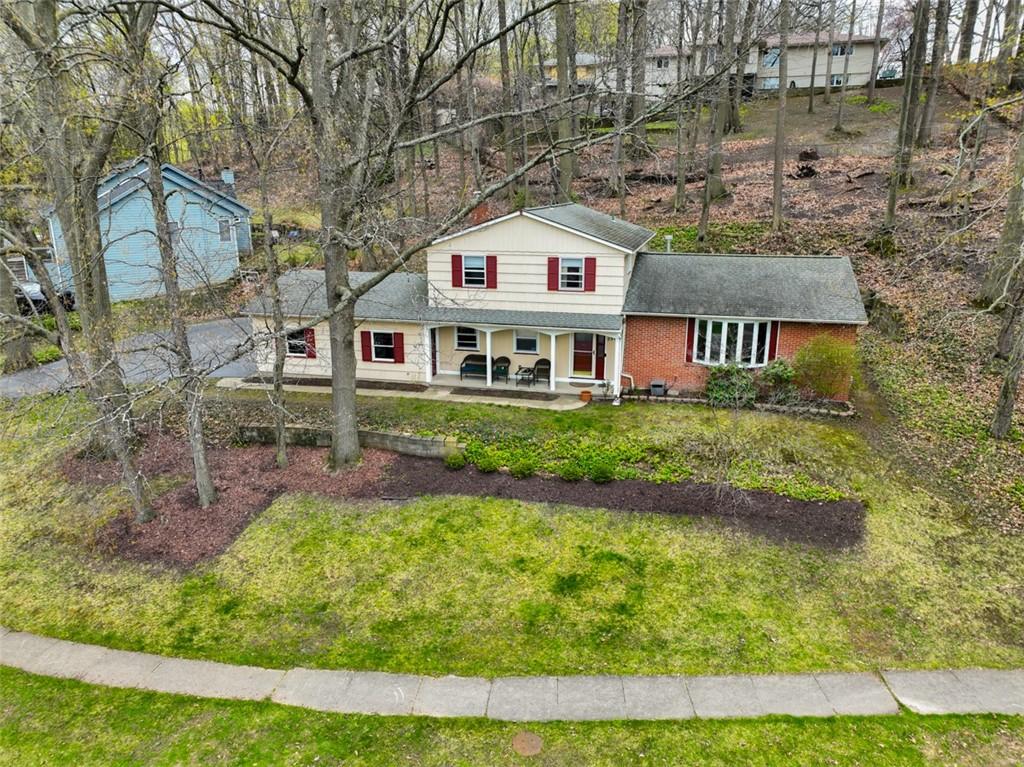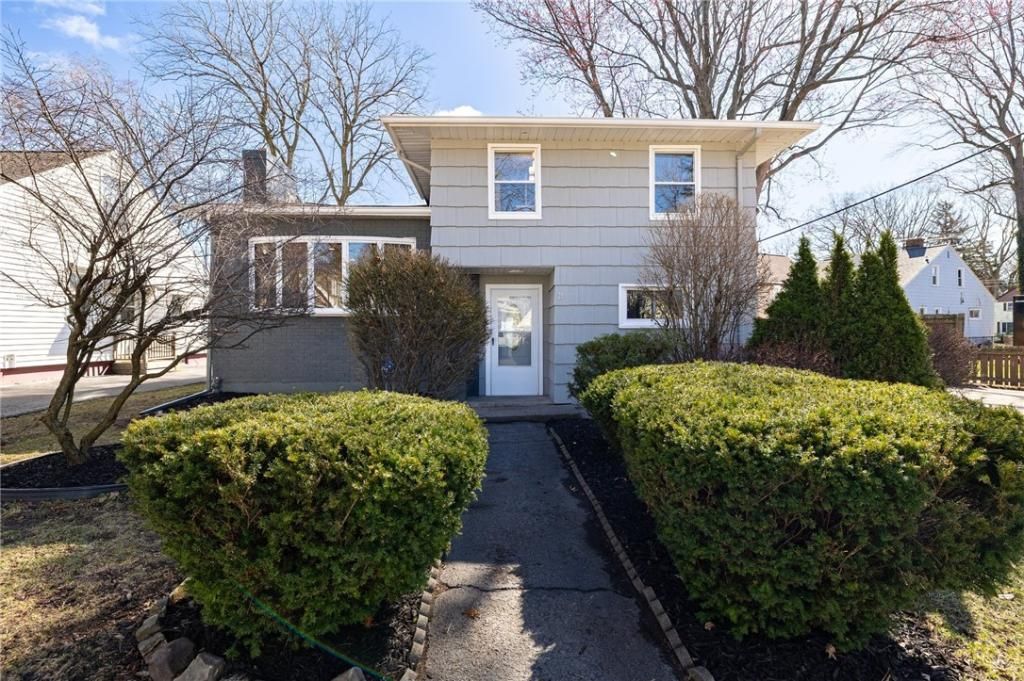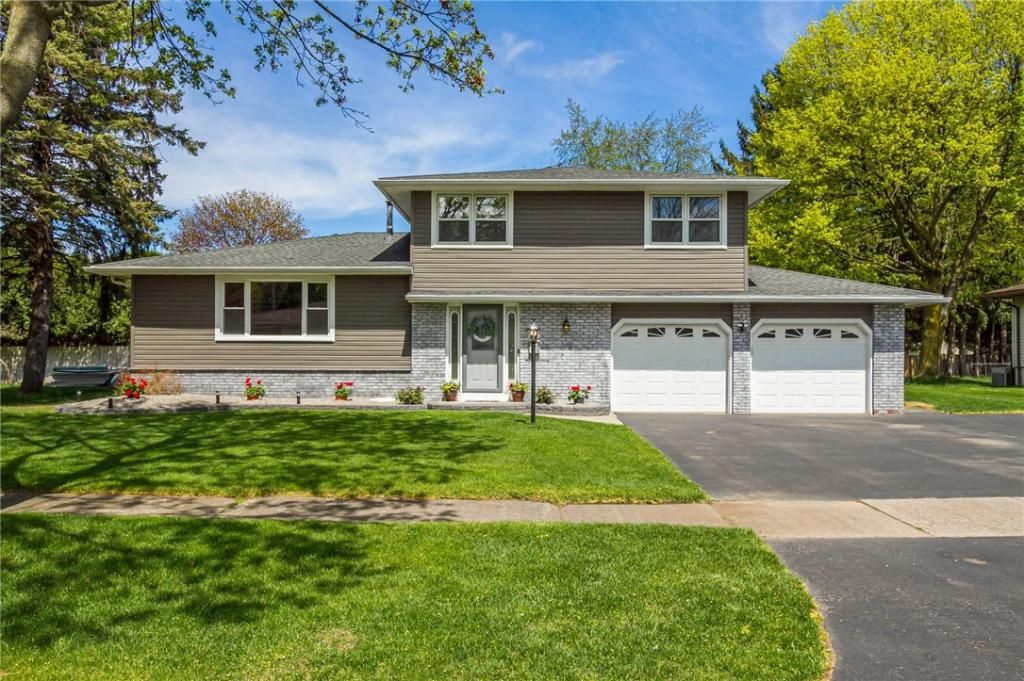TWILIGHT OPEN HOUSE 5/22 4:30pm-6pm & OPEN HOUSE 5/24 11am-12:30pm! Classic West Irondequoit Colonial brimming with both craftsmanship and modern updates gives you the best of both worlds in this turnkey home! Picture perfect as you step inside and are embraced by original gumwood trim and stunning hardwood floors throughout! Inviting living room with a gas fireplace dressed in a breathtaking mantel with ornate details and built-in cabinets with leaded glass doors sets the stage as you tour this magnificent property. Updated kitchen, filled with natural daylight from the vinyl windows, shines with newer cabinets, butcher block counters, exposed brick and stainless steel appliances flowing seamlessly to the original open panty with the extra storage and workspace of your dreams! Gorgeous half bath with raw edge floating sink and sliding barn door conveniently located between the kitchen and back family room. The versatile family room with sliding glass door to the back deck has french doors to the formal dining room and a privacy door to the kitchen making this a potential first floor office or playroom too! The formal dining room just off of the kitchen and living areas is the perfect place for gathering. Upstairs is host to the primary bedroom showcasing both a glass door built-in closet and traditional closet along with an adjoining room which could be a nursery, office, overflow closet space or sitting room! Two generously sized additional bedrooms and a completely remodeled full bath with dual sink vanity and tile surround tub finishes this beautiful second floor. Third floor walk-up attic offers an abundance of extra storage space! Enjoy the summer evenings ahead in the private backyard on the newly installed patio! Bonus updates include: Full tear off roof and new skylight 2022, Water Heater 2022, New Furnace & AC 2020, 2 New remote powered garage doors 2022, New front doors, storm doors, and sliding glass door 2020! Delayed negotiations – offers due 5/28 @ noon.
Property Details
Price:
$250,000
MLS #:
R1608875
Status:
Active
Beds:
3
Baths:
2
Address:
540 List Avenue
Type:
Single Family
Subtype:
SingleFamilyResidence
Neighborhood:
Irondequoit-263400
City:
Irondequoit
Listed Date:
May 21, 2025
State:
NY
Finished Sq Ft:
1,984
Total Sq Ft:
1,984
ZIP:
14617
Lot Size:
13,504 sqft / 0.31 acres (approx)
Year Built:
1921
See this Listing
Mortgage Calculator
Schools
School District:
West Irondequoit
Interior
Appliances
Dishwasher, Gas Oven, Gas Range, Gas Water Heater, Refrigerator
Bathrooms
1 Full Bathroom, 1 Half Bathroom
Cooling
Central Air
Fireplaces Total
1
Flooring
Carpet, Hardwood, Tile, Varies
Heating
Gas, Forced Air
Exterior
Architectural Style
Colonial
Construction Materials
Vinyl Siding, Copper Plumbing
Exterior Features
Blacktop Driveway, Deck, Patio
Parking Features
Detached, Electricity, Garage
Roof
Asphalt
Financial
Taxes
$7,511
Map
Community
- Address540 List Avenue Irondequoit NY
- CityIrondequoit
- CountyMonroe
- Zip Code14617
Similar Listings Nearby
- 424 Marsdale Court
Webster, NY$325,000
4.05 miles away
- 189 Allwood Drive
Irondequoit, NY$325,000
0.78 miles away
- 151 Chapel Hill Drive
Irondequoit, NY$324,900
1.05 miles away
- 105 Hidden Spring Circle
Greece, NY$319,900
4.89 miles away
- 16 Bay Knoll Road
Irondequoit, NY$299,000
2.56 miles away
- 75 Oakridge Drive
Irondequoit, NY$299,000
0.52 miles away
- 28 Minnesota Street
Rochester, NY$299,000
4.79 miles away
- 264 Shorewood Drive
Webster, NY$295,000
3.97 miles away
- 42 Brocton Street
Rochester, NY$294,900
3.20 miles away
- 168 Fox Hall Drive
Irondequoit, NY$289,900
3.86 miles away
Listing courtesy of Keller Williams Realty Greater Rochester,
© 2025 New York State Alliance of MLS’s NYSAMLS. Information deemed reliable, but not guaranteed. This site was last updated May-23-2025 8:02:11 pm.
© 2025 New York State Alliance of MLS’s NYSAMLS. Information deemed reliable, but not guaranteed. This site was last updated May-23-2025 8:02:11 pm.
540 List Avenue
Irondequoit, NY
LIGHTBOX-IMAGES














