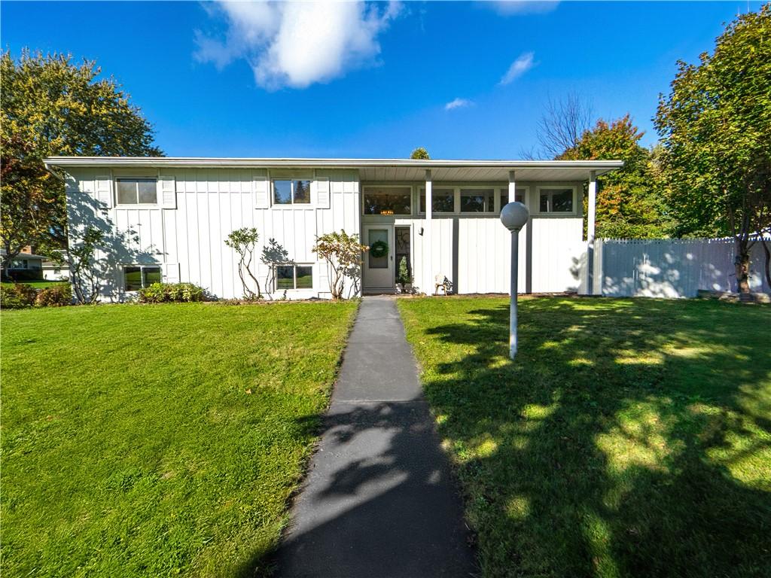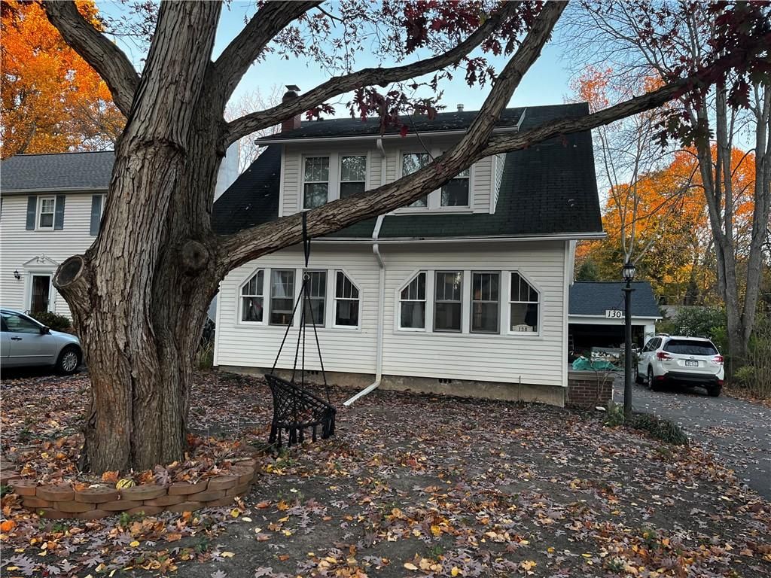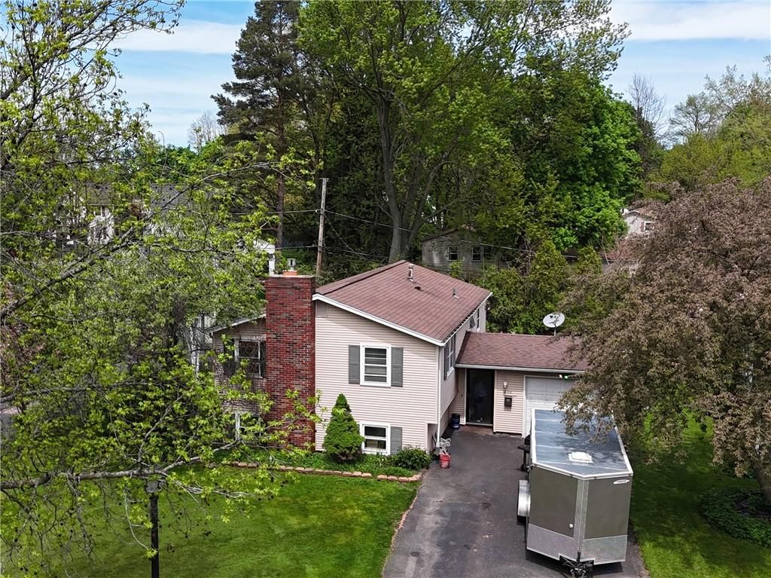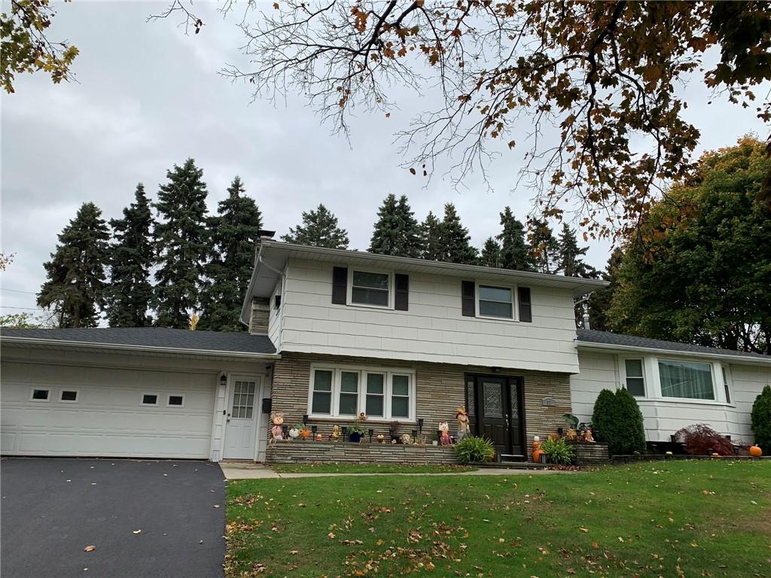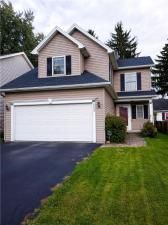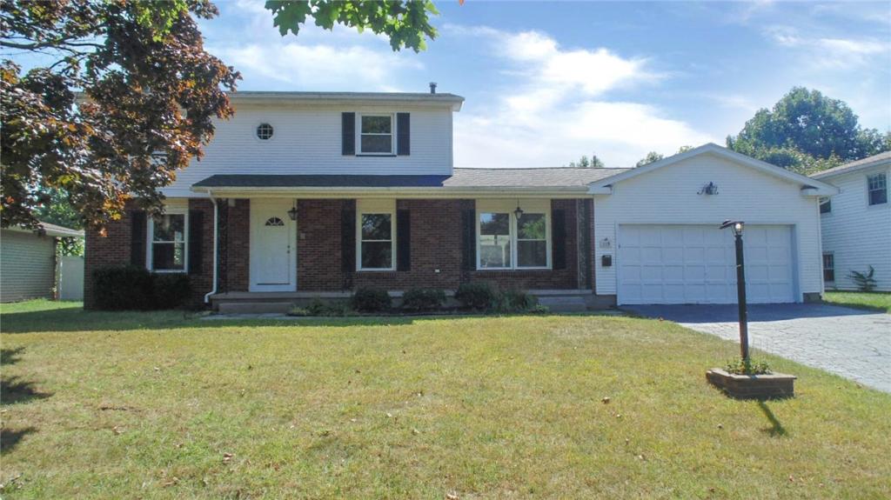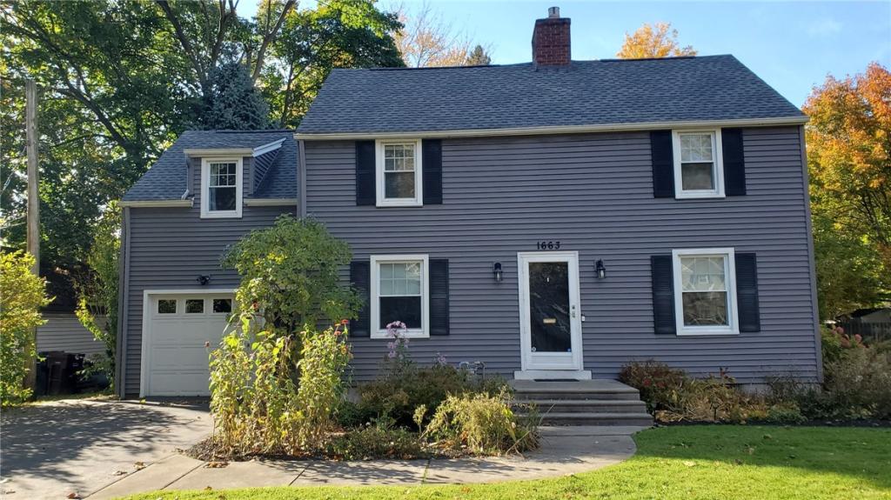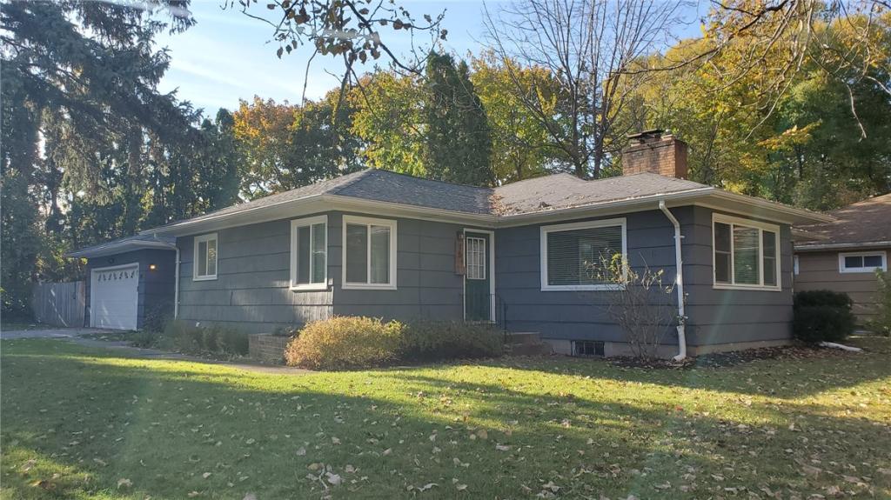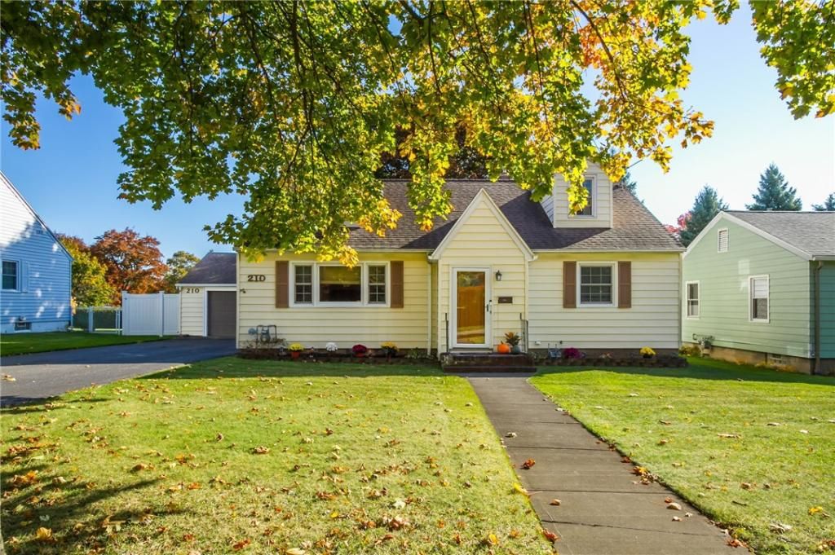Welcome home to this beautifully updated 3-bedroom, 1.5-bath residence, conveniently located in Irondequoit! This charming property combines modern upgrades with classic style, creating an ideal blend of comfort and elegance. The spacious living room, featuring new flooring and abundant natural light, is perfect for both entertaining and relaxing. The upgraded kitchen is equipped with stainless steel appliances, sleek countertops, and ample storage space. Upstairs, you’ll find three generously sized bedrooms with plenty of closet space and a full bath with contemporary fixtures.
The versatile lower level provides endless options, whether you’re looking for a recreation room, home office, or customized space. Enjoy the cozy enclosed sunroom with a wood-burning fireplace, a perfect spot to unwind. Step outside to a large, private, fully fenced backyard—ideal for gatherings, gardening, or play. This home is move-in ready and waiting for you to enjoy all it has to offer! All offers will be reviewed on November 18, 2024 at 12:00 PM
The versatile lower level provides endless options, whether you’re looking for a recreation room, home office, or customized space. Enjoy the cozy enclosed sunroom with a wood-burning fireplace, a perfect spot to unwind. Step outside to a large, private, fully fenced backyard—ideal for gatherings, gardening, or play. This home is move-in ready and waiting for you to enjoy all it has to offer! All offers will be reviewed on November 18, 2024 at 12:00 PM
Property Details
Price:
$199,900
MLS #:
R1576093
Status:
Active
Beds:
3
Baths:
2
Address:
10 El Centro Drive
Type:
Single Family
Subtype:
SingleFamilyResidence
Subdivision:
Densmore Heights Add 01 S
Neighborhood:
Irondequoit-263400
City:
Irondequoit
Listed Date:
Nov 12, 2024
State:
NY
Finished Sq Ft:
1,790
Total Sq Ft:
1,790
ZIP:
14609
Lot Size:
10,019 sqft / 0.23 acres (approx)
Year Built:
1965
See this Listing
Mortgage Calculator
Schools
School District:
East Irondequoit
Interior
Appliances
Gas Water Heater
Bathrooms
1 Full Bathroom, 1 Half Bathroom
Cooling
Central Air
Flooring
Carpet, Varies, Vinyl
Heating
Gas, Forced Air
Exterior
Architectural Style
Two Story, Split Level
Construction Materials
Vinyl Siding, Copper Plumbing
Exterior Features
Blacktop Driveway, Fully Fenced, Patio
Parking Features
Attached, Garage, Driveway
Financial
Taxes
$7,686
Map
Community
- Address10 El Centro Drive Irondequoit NY
- SubdivisionDensmore Heights Add 01 S
- CityIrondequoit
- CountyMonroe
- Zip Code14609
Similar Listings Nearby
- 130 Dale Road
Brighton, NY$249,900
4.30 miles away
- 230 Elm Drive
Rochester, NY$249,900
2.29 miles away
- 67 Meadow Circle
Irondequoit, NY$249,900
1.14 miles away
- 243 Heberle Road
Irondequoit, NY$249,900
0.30 miles away
- 129 Kings Gate North
Irondequoit, NY$239,900
1.86 miles away
- 1663 North Winton Road
Irondequoit, NY$239,900
1.17 miles away
- 75 Deerfield Drive
Irondequoit, NY$239,900
1.14 miles away
- 210 Grantham Road
Irondequoit, NY$239,000
0.75 miles away
- 20 Sumner Park
Rochester, NY$239,000
4.05 miles away
- 32 Fleetwood Drive
Irondequoit, NY$229,900
1.07 miles away
Listing courtesy of High Falls Sotheby’s International,
© 2024 New York State Alliance of MLS’s NYSAMLS. Information deemed reliable, but not guaranteed. This site was last updated 2024-11-15.
© 2024 New York State Alliance of MLS’s NYSAMLS. Information deemed reliable, but not guaranteed. This site was last updated 2024-11-15.
10 El Centro Drive
Irondequoit, NY
LIGHTBOX-IMAGES



