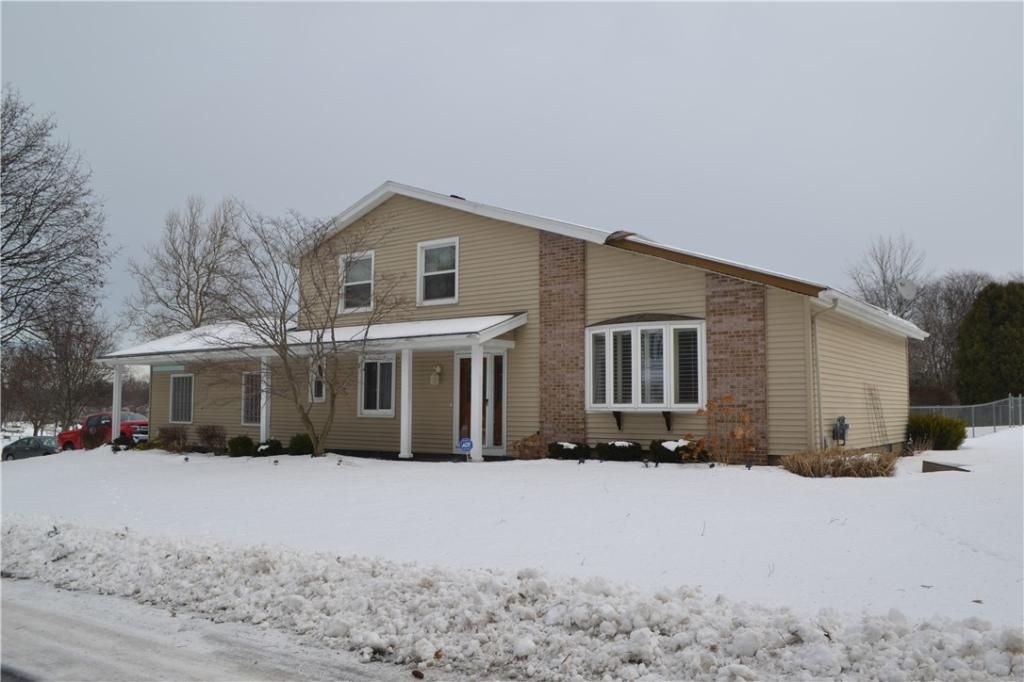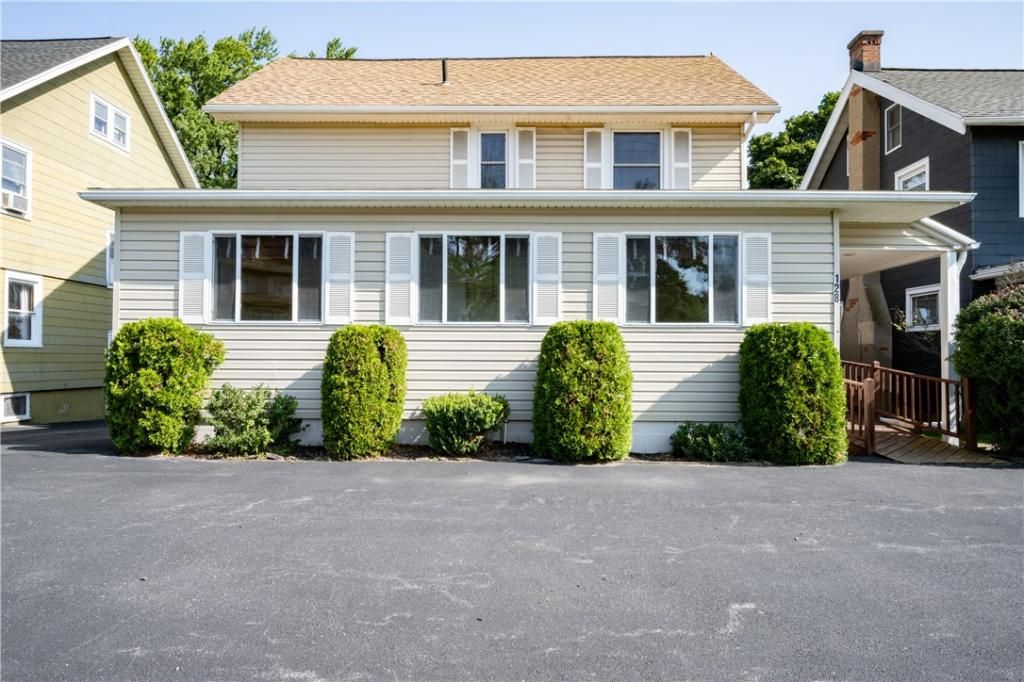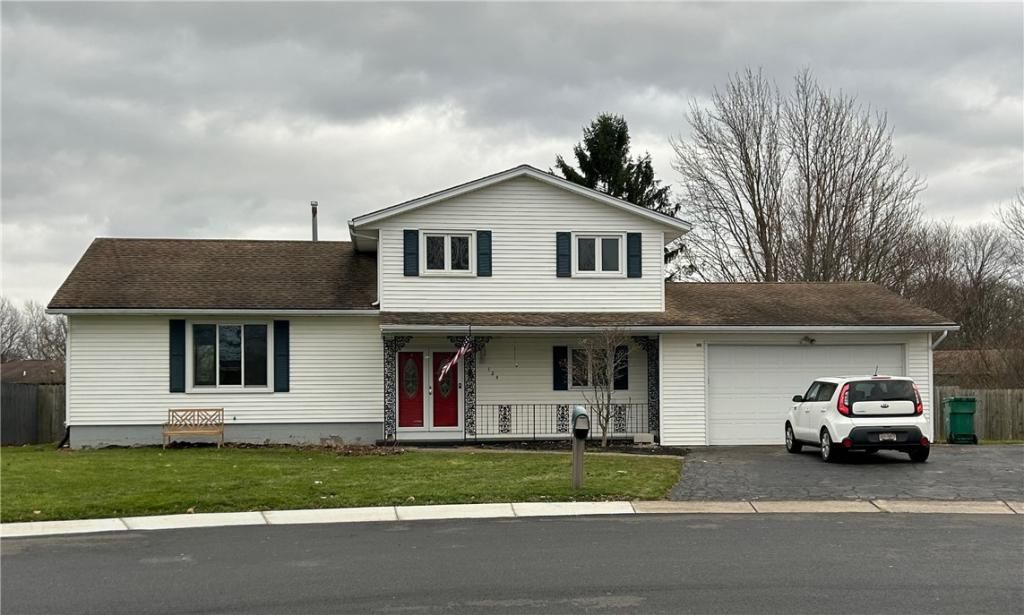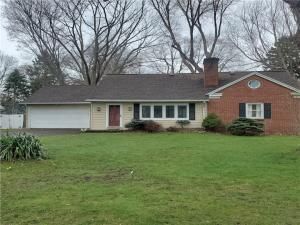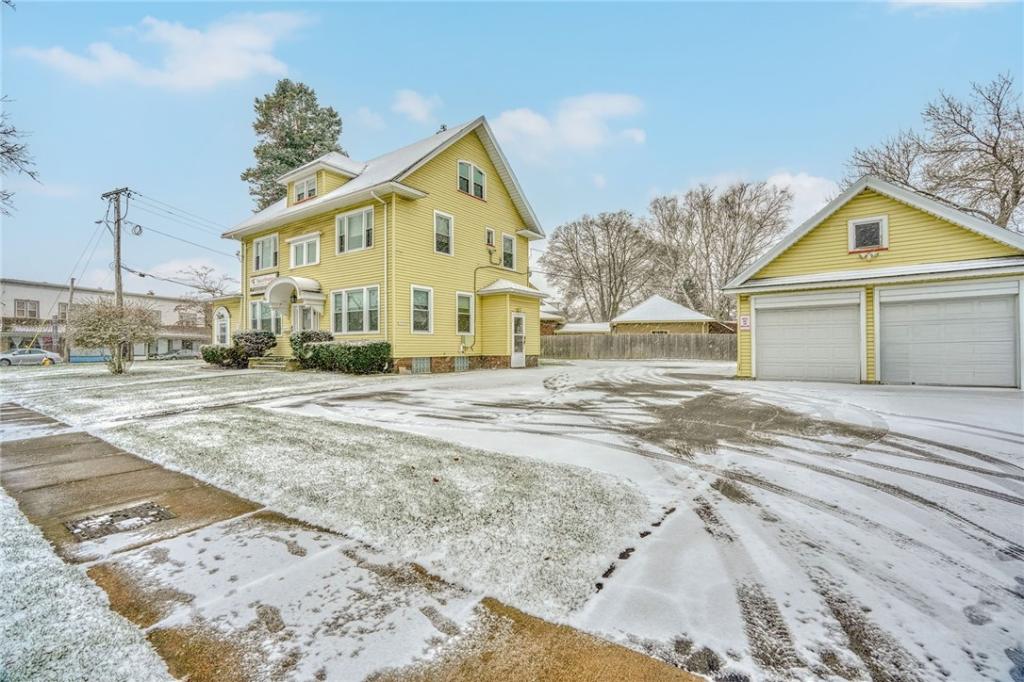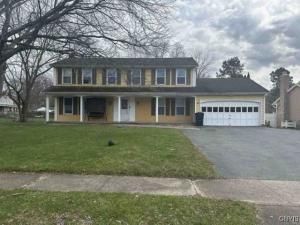More Room & More Rooms! Stretch Out & Relax In This Fantastic & Spacious 4 Bedroom Home Featuring 2 Full Baths and 2 Half Baths! The Home’s Foyer Leads You To The Inviting Living Room with a Handsome Wood Burning Fireplace, Gracious Formal Dining Room is Perfect For Holiday Dinners & Entertaining, BIG, REALLY BIG Eat in Kitchen with All Appliances Included, Desk Area for Planning & Organizing. The Kitchen’s Eat In Area Opens Up to Both the Home’s Back Yard Deck, as well as its Bright & Open Family Room that Features an Efficient Gas Fireplace Making this Space the Perfect Place To Lounge & Unwind! The First Floor Also Offers a Terrific Mud Room Entry Way Between the Kitchen & Attached Garage As Well as Convenient Powder Room. Upstairs You’ll Find a HUGE Private Primary Suite Featuring a Grand Cathedral Ceiling, Private Primary Full Bath, and Walk In Closet. Additionally You’ll Find 3 More Generous Size Bedrooms and a 2nd Full Bath. The Full, Dry Basement Offers Yet Another updated Powder Room, and Ideal Workshop Space! Enjoy The Passing Seasons on the Home’s Big Back Yard Easy Care Trex Composite Deck That’s Perfect For Entertaining Family & Friends! Fully Fenced Yard Is Perfect for Pets & Play! Drift Away in the Private Back Yard Hot Tub! Loaded with Great Features & Updates Like Maintenance Free Vinyl Siding, Energy Efficient Thermal Pane Windows, Gorgeous Hardwood Floors, New Tear Off Roof 2013, Super fast Greenlight Fiber Internet Service, & So Much More! HURRY! You’re Going to LOVE Calling This House “HOME!” Offers Due Tuesday April 29th at 2:00pm. OPEN HOUSE Saturday April 26th 11:00am-12:30pm
Property Details
Price:
$299,900
MLS #:
R1601534
Status:
Active
Beds:
4
Baths:
4
Address:
25 Pinecrest Drive
Type:
Single Family
Subtype:
SingleFamilyResidence
Subdivision:
Maywood
Neighborhood:
Irondequoit-263400
City:
Irondequoit
Listed Date:
Apr 23, 2025
State:
NY
Finished Sq Ft:
2,214
Total Sq Ft:
2,214
ZIP:
14617
Year Built:
1950
See this Listing
Mortgage Calculator
Schools
School District:
West Irondequoit
Middle School:
Iroquois Middle
High School:
Irondequoit High
Interior
Appliances
Dryer, Dishwasher, Free Standing Range, Gas Water Heater, Microwave, Oven, Refrigerator, Washer
Bathrooms
2 Full Bathrooms, 2 Half Bathrooms
Cooling
Central Air
Fireplaces Total
2
Flooring
Carpet, Ceramic Tile, Hardwood, Varies
Heating
Gas, Forced Air
Laundry Features
In Basement
Exterior
Architectural Style
Colonial
Construction Materials
Vinyl Siding, Copper Plumbing
Exterior Features
Blacktop Driveway, Deck, Fully Fenced, Hot Tub Spa
Other Structures
Sheds, Storage
Parking Features
Attached, Electricity, Garage, Driveway, Garage Door Opener
Roof
Asphalt, Shingle
Financial
Taxes
$10,483
Map
Community
- Address25 Pinecrest Drive Irondequoit NY
- SubdivisionMaywood
- CityIrondequoit
- CountyMonroe
- Zip Code14617
Similar Listings Nearby
- 590 Titus Avenue
Irondequoit, NY$359,000
1.76 miles away
- 86 Everwild Lane
Greece, NY$350,000
3.67 miles away
- 122 Eastman Estates
Irondequoit, NY$349,900
1.84 miles away
- 28 Parr Circle
Irondequoit, NY$349,900
2.08 miles away
- 128 Empire Boulevard
Irondequoit, NY$344,900
4.68 miles away
- 124 Granada Circle
Irondequoit, NY$335,000
4.00 miles away
- 75 Oakridge Drive
Irondequoit, NY$329,900
0.73 miles away
- 1845 North Clinton Avenue
Rochester, NY$329,500
2.97 miles away
- 23 Cider Creek Circle
Rochester, NY$323,300
4.71 miles away
- 189 Allwood Drive
Irondequoit, NY$300,000
1.82 miles away
Listing courtesy of Keller Williams Realty Greater Rochester,
© 2025 New York State Alliance of MLS’s NYSAMLS. Information deemed reliable, but not guaranteed. This site was last updated Apr-28-2025 4:16:50 am.
© 2025 New York State Alliance of MLS’s NYSAMLS. Information deemed reliable, but not guaranteed. This site was last updated Apr-28-2025 4:16:50 am.
25 Pinecrest Drive
Irondequoit, NY
LIGHTBOX-IMAGES






