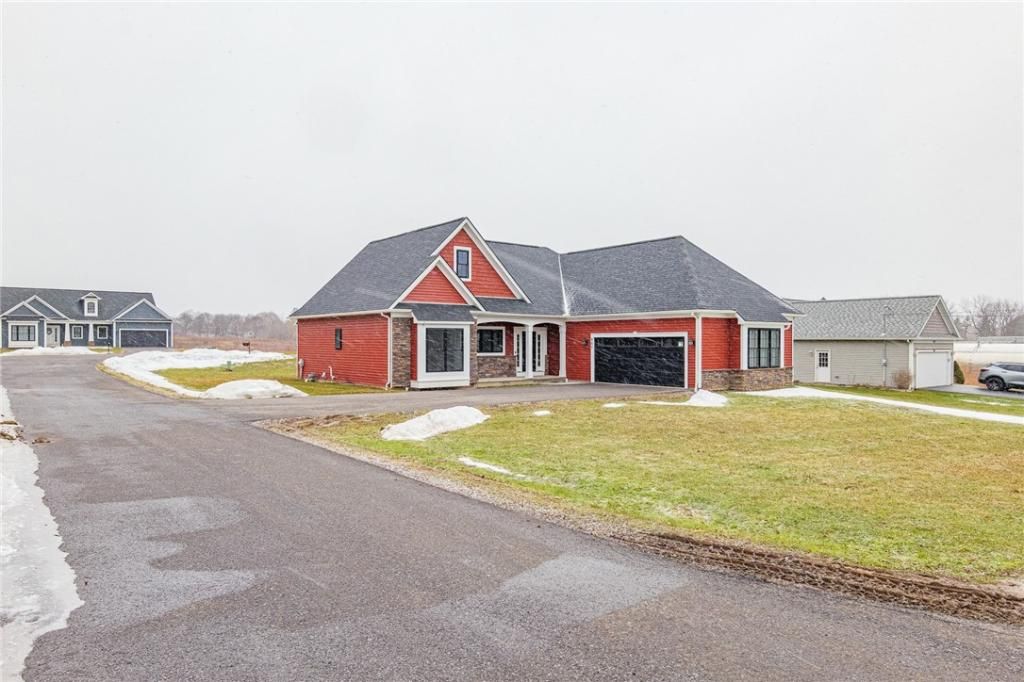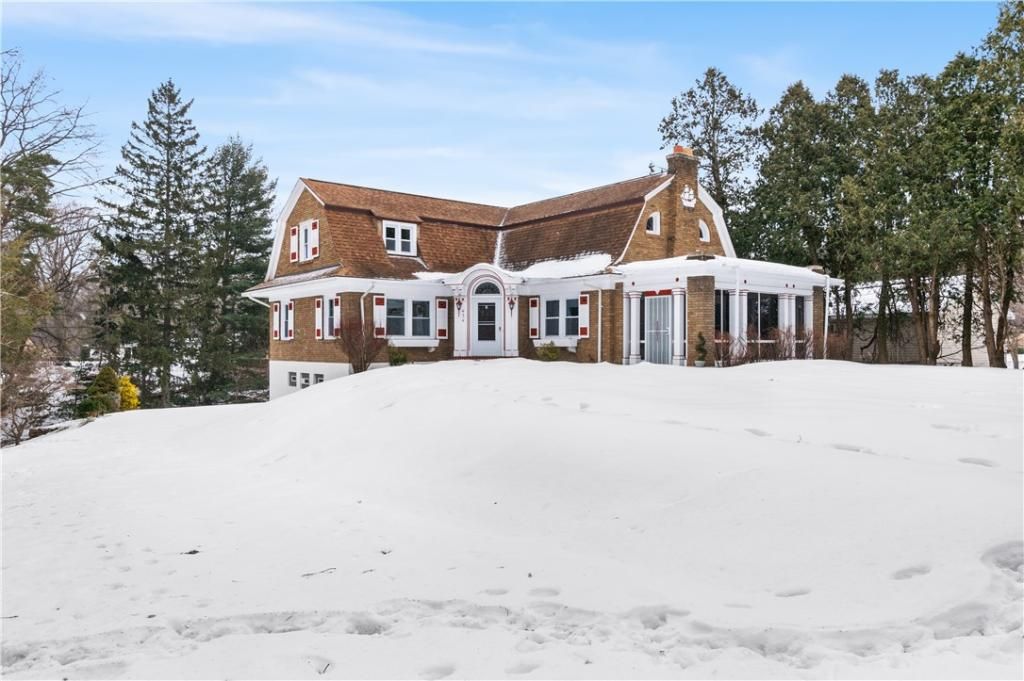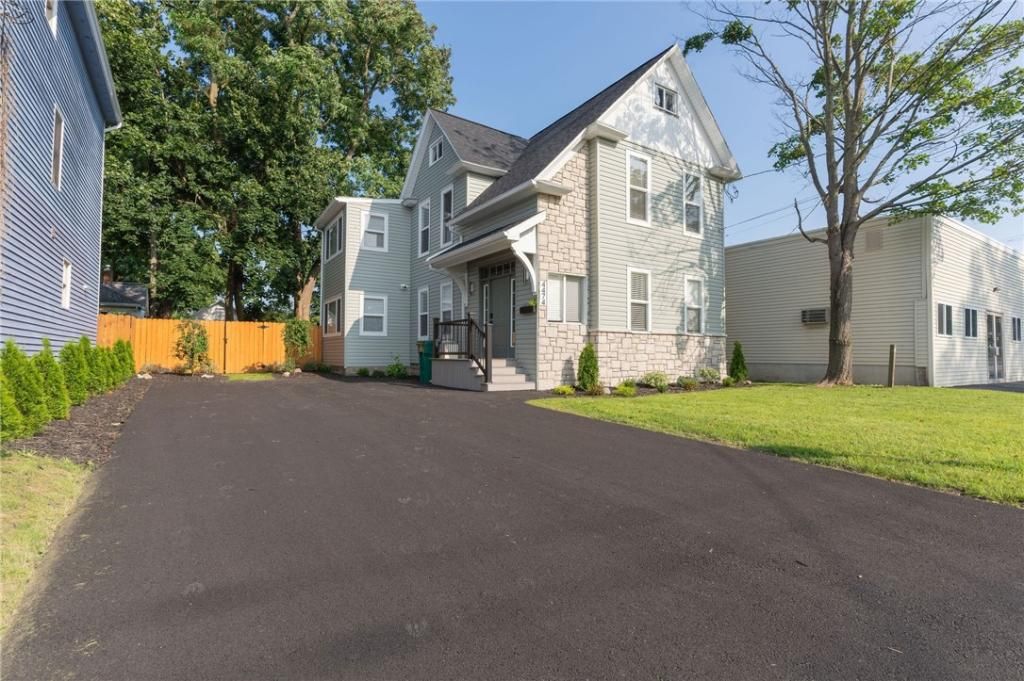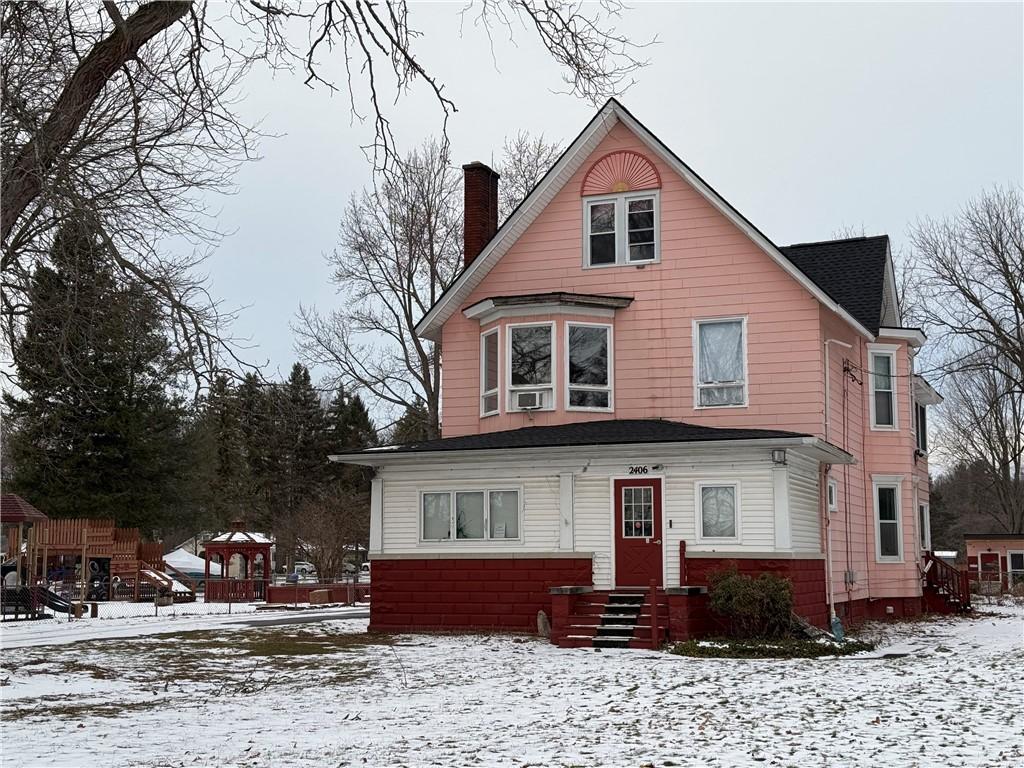This impressive 4-year-old contemporary ranch, boasting 1,608 square feet, is the sought-after “Meadow Wood” plan (Greater Living Architecture #1608R). This thoughtfully designed home features a primary suite separated from the two additional bedrooms, ensuring privacy and tranquility. A spacious, open-concept kitchen, dining, and living room area showcases a stepped 10-foot ceiling, creating an airy and expansive feel. The gas fireplace, with its tile surround and elegant mantle, serves as a focal point. Luxury vinyl flooring flows throughout the main living areas. The kitchen is equipped with luxury soft-close cabinets, granite countertops, an island breakfast bar, and brand-new stainless steel appliances. An enlarged laundry room is conveniently located off the hallway leading to the garage. The primary suite offers plush wall-to-wall carpeting, a 4′ x 5′ alcove, a deep walk-in closet, and a spa-like bathroom with decorator tile, a custom tile surround shower, and a double sink solid surface vanity. On the opposite side of the home, two generously sized bedrooms share a full bathroom. A vibrant color scheme lends a fresh and modern aesthetic. Stone accents, black windows with white trim, and a welcoming front porch enhance the curb appeal. Soaring 9-foot ceilings throughout the home add to the sense of spaciousness. The two-car garage includes a dedicated storage area. The full basement, featuring a sliding egress window, presents the potential for future legal living space. This exceptional property is situated on a private cul-de-sac with only four homes, offering a serene and convenient location. Per House plans this home is 1,608 sqft.
Property Details
Price:
$374,900
MLS #:
R1591341
Status:
Active
Beds:
3
Baths:
2
Address:
467 Pardee Road
Type:
Single Family
Subtype:
SingleFamilyResidence
Subdivision:
Pardee Sub
Neighborhood:
Irondequoit-263400
City:
Irondequoit
Listed Date:
Mar 4, 2025
State:
NY
Finished Sq Ft:
1,608
Total Sq Ft:
1,608
ZIP:
14609
Lot Size:
13,939 sqft / 0.32 acres (approx)
Year Built:
2020
See this Listing
Mortgage Calculator
Schools
School District:
East Irondequoit
Elementary School:
Laurelton-Pardee Intermediate
Middle School:
East Irondequoit Middle
High School:
Eastridge Senior High
Interior
Appliances
Dishwasher, Free Standing Range, Gas Water Heater, Microwave, Oven, Refrigerator
Bathrooms
2 Full Bathrooms
Fireplaces Total
1
Flooring
Carpet, Luxury Vinyl, Varies
Heating
Gas, Forced Air
Laundry Features
Main Level
Exterior
Architectural Style
Ranch
Construction Materials
Attic Crawl Hatchways Insulated, Blown In Insulation, Stone, Vinyl Siding, Pex Plumbing
Exterior Features
Blacktop Driveway
Parking Features
Attached, Garage
Roof
Asphalt
Financial
Taxes
$11,261
Map
Community
- Address467 Pardee Road Irondequoit NY
- SubdivisionPardee Sub
- CityIrondequoit
- CountyMonroe
- Zip Code14609
Similar Listings Nearby
- 434 Thomas Avenue
Irondequoit, NY$459,000
4.44 miles away
- 2 Glen Valley Drive
Penfield, NY$449,900
3.49 miles away
- 3207 Saint Paul Boulevard
Irondequoit, NY$429,900
3.42 miles away
- 52 Windsor Street
Rochester, NY$399,900
2.94 miles away
- 4474 Culver Road
Irondequoit, NY$399,000
3.07 miles away
- 616 Hillside Avenue
Rochester, NY$379,000
3.26 miles away
- 2406 Browncroft Blvd Boulevard
Penfield, NY$374,800
2.88 miles away
- 590 Titus Avenue
Irondequoit, NY$359,000
2.93 miles away
- 150 Seneca Parkway
Rochester, NY$349,900
3.94 miles away
Listing courtesy of RE/MAX Realty Group,
© 2025 New York State Alliance of MLS’s NYSAMLS. Information deemed reliable, but not guaranteed. This site was last updated Mar-31-2025 11:42:05 pm.
© 2025 New York State Alliance of MLS’s NYSAMLS. Information deemed reliable, but not guaranteed. This site was last updated Mar-31-2025 11:42:05 pm.
467 Pardee Road
Irondequoit, NY
LIGHTBOX-IMAGES













