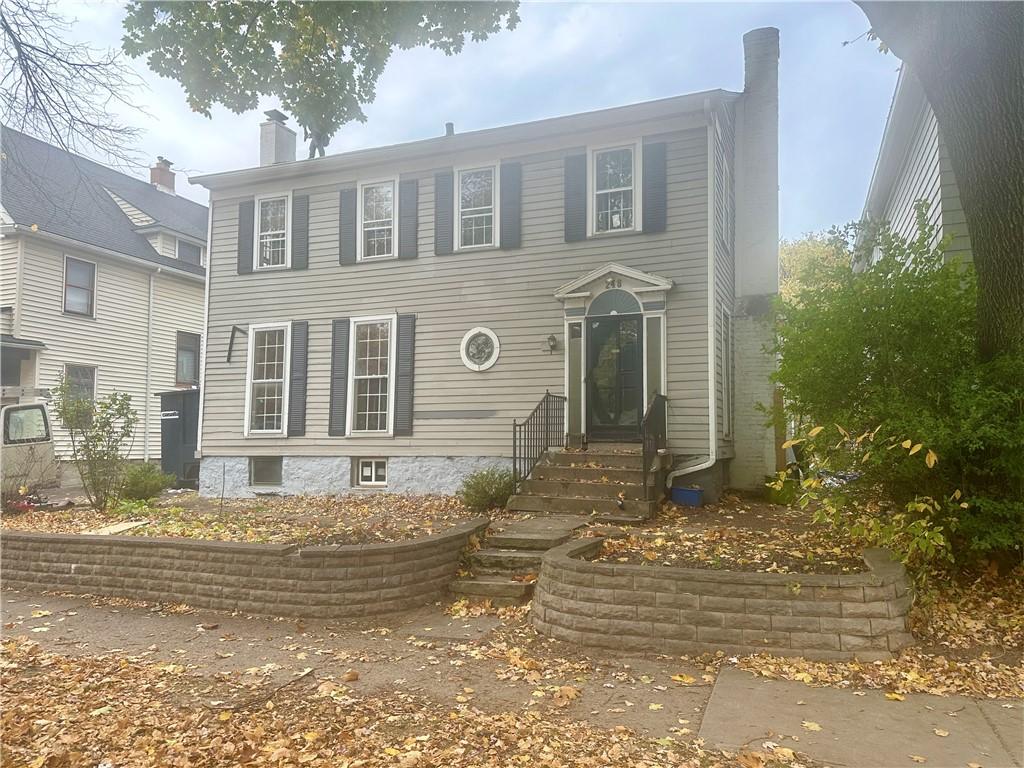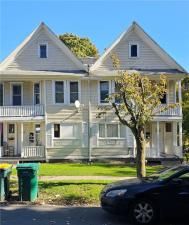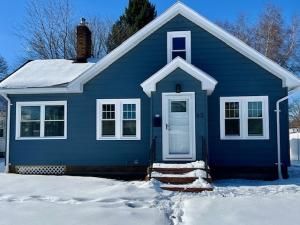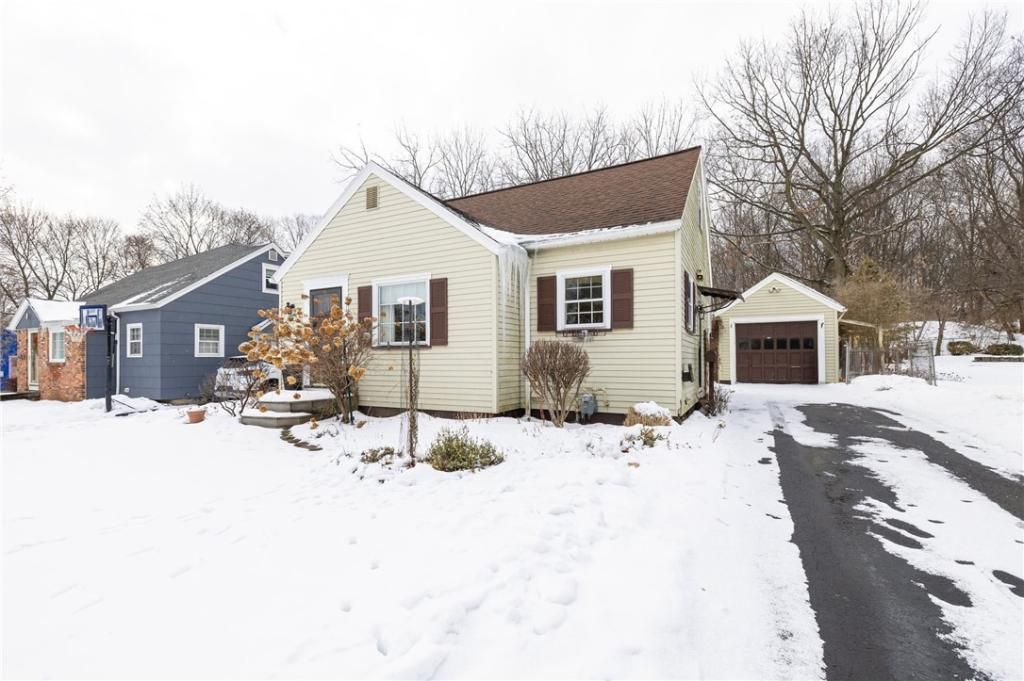I may look small at first glance….LOOK AGAIN! This beautifully renovated royal blue Cape-style home, complete with an attached 1-car garage, is situated in a cul-de-sac in the highly sought-after North Winton Village Area. Offering more than meets the eye, this home boasts an expansive, recently updated kitchen with a breakfast bar, gorgeous granite countertops, white shaker-style soft-close cabinetry, and rich hardwood floors throughout. The layout seamlessly connects the kitchen to the dining & living room with a cozy wood-burning fireplace. The main bedroom features a private ensuite, making this home perfect for first floor living or in-law possibilities! The tastefully appointed half bath and loads of storage complete this level. Step outside to the new Trex deck which overlooks the beauty of Tryon Park. The second floor includes a 2 generously sized primary bedroom, and a full bathroom with a beautifully tiled tub/shower surround.The lower-level is a full walkout allowing tons of versatility!! Use it as a family room, media room or additional bedroom! The utility/laundry room has daylight and glass block windows. Portable Fireplace in Basement NOT Included. Don’t miss the opportunity to call this charming home yours. Delayed Negotiations Monday, 3/3/25 at 7PM. Please allow 24 hrs for response.
Property Details
Price:
$249,900
MLS #:
R1589839
Status:
Active
Beds:
3
Baths:
3
Address:
46 Center Drive
Type:
Single Family
Subtype:
SingleFamilyResidence
Subdivision:
Winton Village
Neighborhood:
Irondequoit-263400
City:
Irondequoit
Listed Date:
Feb 26, 2025
State:
NY
Finished Sq Ft:
1,473
Total Sq Ft:
1,473
ZIP:
14609
Lot Size:
10,454 sqft / 0.24 acres (approx)
Year Built:
1956
See this Listing
Mortgage Calculator
Schools
School District:
East Irondequoit
High School:
Eastridge Senior High
Interior
Appliances
Dishwasher, Disposal, Gas Oven, Gas Range, Gas Water Heater, Microwave, Refrigerator, Humidifier
Bathrooms
2 Full Bathrooms, 1 Half Bathroom
Cooling
Other, See Remarks, Central Air
Fireplaces Total
1
Flooring
Ceramic Tile, Hardwood, Varies
Heating
Gas, Other, See Remarks, Forced Air
Laundry Features
In Basement
Exterior
Architectural Style
Cape Cod, Two Story
Community Features
Trails Paths
Construction Materials
Spray Foam Insulation, Vinyl Siding, Copper Plumbing, Pex Plumbing
Exterior Features
Blacktop Driveway, Deck, Fence
Parking Features
Attached, Electricity, Garage, Garage Door Opener
Roof
Asphalt, Shingle
Financial
Taxes
$6,786
Map
Community
- Address46 Center Drive Irondequoit NY
- SubdivisionWinton Village
- CityIrondequoit
- CountyMonroe
- Zip Code14609
Similar Listings Nearby
- 441 Vosburg Road
Webster, NY$299,900
4.93 miles away
- 753 Tanya Circle
Webster, NY$289,900
3.55 miles away
- 248 Milburn Street 246
Rochester, NY$289,900
2.63 miles away
- 58 Thorn Street
Rochester, NY$279,000
4.76 miles away
- 188 Fox Hall Drive
Irondequoit, NY$269,900
0.80 miles away
- 75 Horizon Drive
Penfield, NY$269,900
2.44 miles away
- 65 Curtice Road
Irondequoit, NY$259,000
4.22 miles away
- 85 Meadowbrook Road
Rochester, NY$249,900
4.65 miles away
- 41 Asbury Street
Rochester, NY$249,900
3.65 miles away
Listing courtesy of RE/MAX Plus,
© 2025 New York State Alliance of MLS’s NYSAMLS. Information deemed reliable, but not guaranteed. This site was last updated 2025-02-27.
© 2025 New York State Alliance of MLS’s NYSAMLS. Information deemed reliable, but not guaranteed. This site was last updated 2025-02-27.
46 Center Drive
Irondequoit, NY
LIGHTBOX-IMAGES













