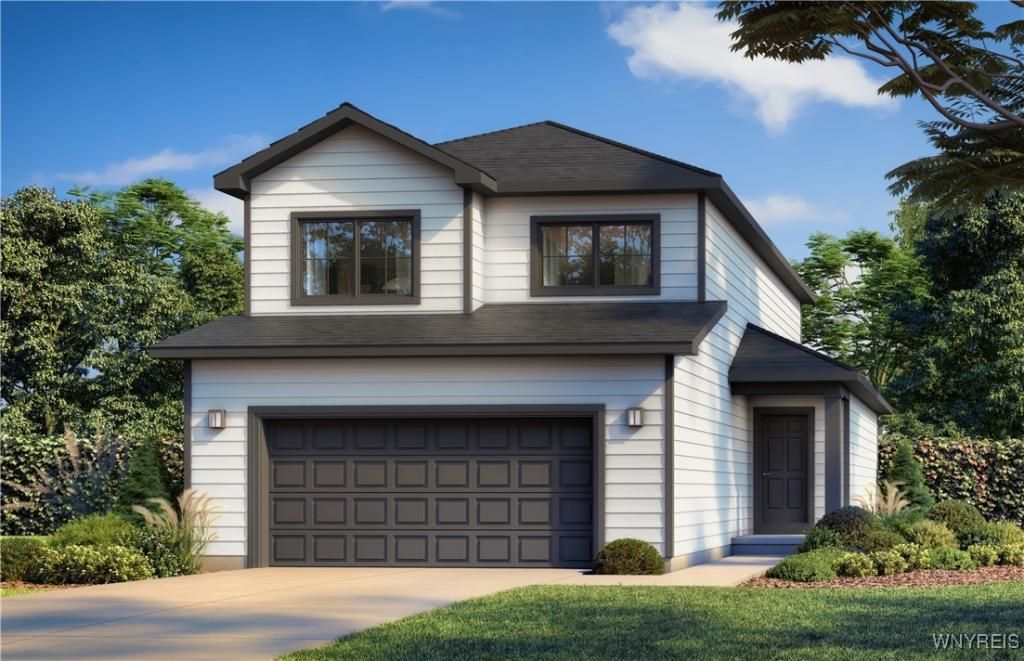You don’t have to wake up because you are not dreaming! So much to see here at this brick home that lives like a ranch and has plenty of room to move. There are so many unexpected surprises and you’ll be delighted with every step. Don’t be deceived by the 2 bedrooms. The basement features partially finished storage space complete with wall to wall carpeting and a full bath with walk in shower and large family room/recreation space. This home has 2 wood burning fireplaces, has been tastefully updated, and is mechanically sound (furnace/AC, HWT 2024). Roof is 12 years old with many window updates. Move through the attached garage that is set up for entertaining where you’ll experience your “ah-ha” moment, to the stunning exterior. Along with the outbuilding equipped with heat, electric, and LED lighting, and shed (2024), you’ll be mesmerized by all the details in the parklike yard. Strawberry plants, wooded surrounding, open space, and the patio with covered gazebo will make your dream come true! Seller needs time to find suitable housing. Delayed showings until Thursday May 1, 2025. Offers to be due for review Monday May 5, 2025 at noon.
Property Details
Price:
$429,000
MLS #:
B1602811
Status:
Active
Beds:
2
Baths:
3
Address:
56 Parkdale Drive
Type:
Single Family
Subtype:
SingleFamilyResidence
Subdivision:
Holland Land Company’s Su
Neighborhood:
Lancaster-145289
City:
Lancaster
Listed Date:
Apr 29, 2025
State:
NY
Finished Sq Ft:
1,458
Total Sq Ft:
1,458
ZIP:
14086
Lot Size:
64,904 sqft / 1.00 acres (approx)
Year Built:
1960
See this Listing
Mortgage Calculator
Schools
School District:
Lancaster
Elementary School:
Court Street Elementary
Middle School:
Lancaster Middle
High School:
Lancaster High
Interior
Appliances
Dryer, Dishwasher, Gas Oven, Gas Range, Gas Water Heater, Refrigerator, Washer
Bathrooms
2 Full Bathrooms, 1 Half Bathroom
Cooling
Central Air
Fireplaces Total
2
Flooring
Carpet, Ceramic Tile, Luxury Vinyl, Varies
Heating
Gas, Forced Air
Laundry Features
In Basement
Exterior
Architectural Style
Ranch, Split Level
Construction Materials
Brick, Pex Plumbing
Exterior Features
Blacktop Driveway, Fence, Patio, Private Yard, See Remarks
Other Structures
Barns, Outbuilding, Sheds, Storage
Parking Features
Attached, Detached, Garage
Roof
Asphalt, Architectural, Shingle
Financial
Taxes
$4,909
Map
Community
- Address56 Parkdale Drive Lancaster NY
- SubdivisionHolland Land Company’s Su
- CityLancaster
- CountyErie
- Zip Code14086
Similar Listings Nearby
- 556 Pavement Road
Lancaster, NY$549,900
3.14 miles away
- 467 McKinley Avenue
Amherst, NY$539,900
4.80 miles away
- 1690 Center Road
West Seneca, NY$509,900
4.96 miles away
- 6 Windsor Ridge Drive
Lancaster, NY$499,000
1.61 miles away
- 53 Hitchcock Drive
Cheektowaga, NY$479,000
2.93 miles away
- 20 Chestnut Corner
Lancaster, NY$475,000
1.54 miles away
- 32 Wetherby Way
Lancaster, NY$465,000
2.69 miles away
- 5068 William Street
Lancaster, NY$460,000
0.98 miles away
- 581 Creekside Drive
Alden, NY$459,900
4.90 miles away
- 2721 Bowen Road
Elma, NY$450,000
3.27 miles away
Listing courtesy of Howard Hanna WNY Inc.,
© 2025 New York State Alliance of MLS’s NYSAMLS. Information deemed reliable, but not guaranteed. This site was last updated Apr-30-2025 3:47:02 am.
© 2025 New York State Alliance of MLS’s NYSAMLS. Information deemed reliable, but not guaranteed. This site was last updated Apr-30-2025 3:47:02 am.
56 Parkdale Drive
Lancaster, NY
LIGHTBOX-IMAGES














