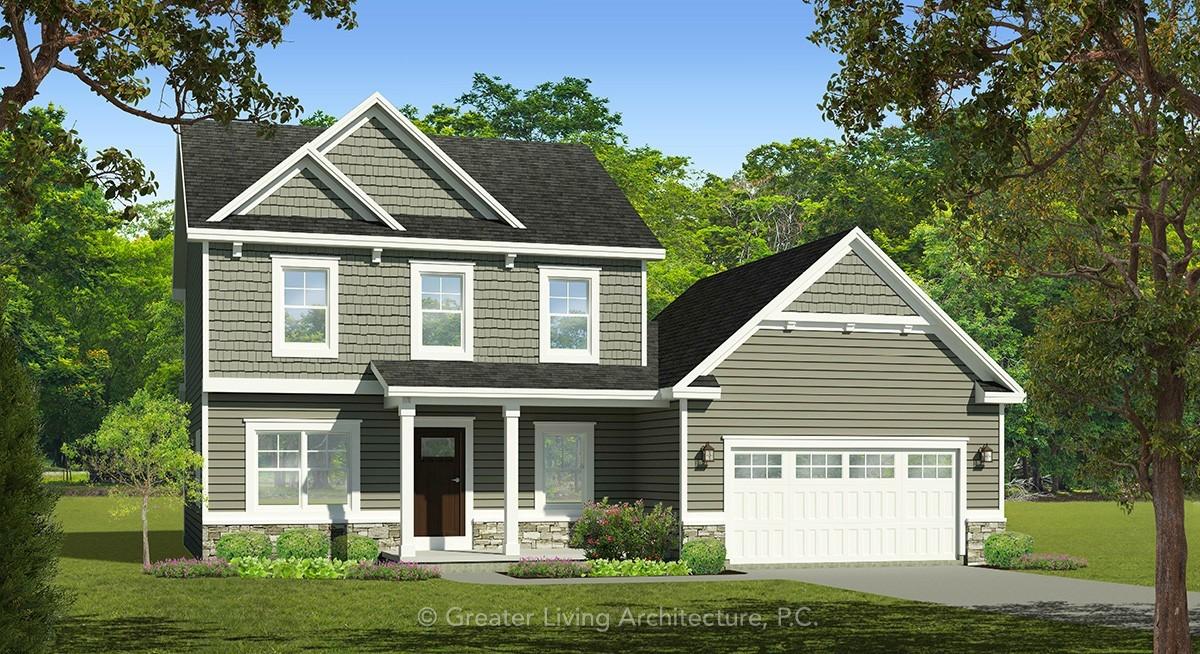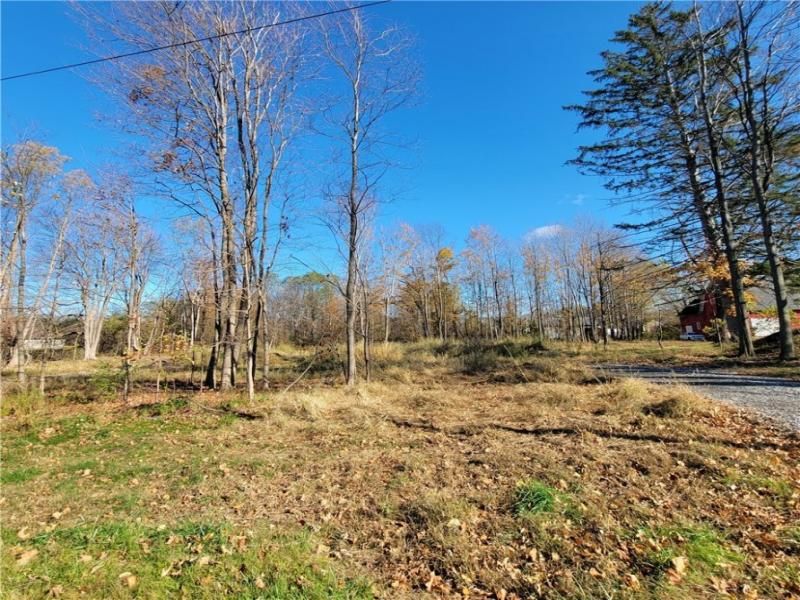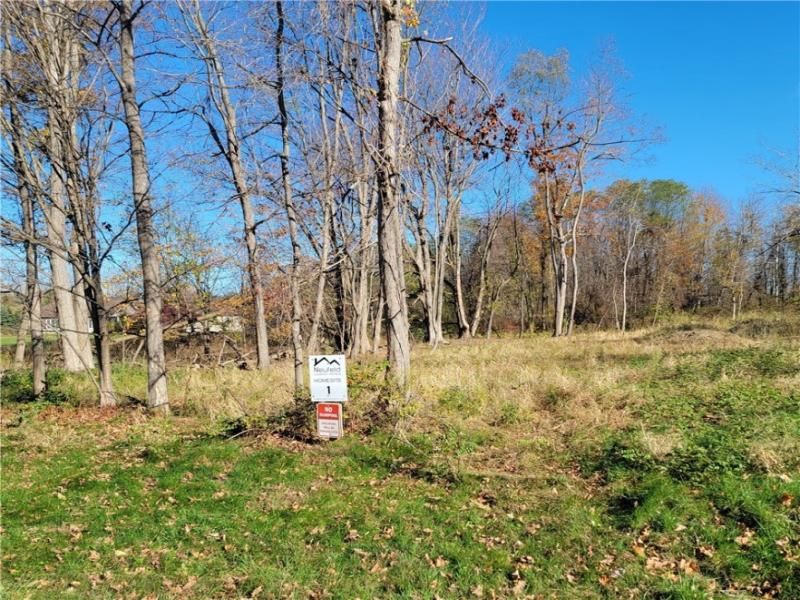**100 FEET OF LAKE ONTARIO SHORELINE!** METICULOUSLY MAINTAINED property w/QUALITY CRAFTSMANSHIP & THOUGHTFUL UPGRADES!! Designed to maximize LAKE VIEWS, enhance WATERFRONT ENJOYMENT, and support a LOW MAINTENANCE lifestyle! CURB APPEAL!! SET BACK off Lake Road! Blacktop driveway w/circular turnaround courtyard, framed by custom brick columns and steel chain railings! COVERED FRONT PORCH opens to PAVER PATIO. *COBBLESTONE accent wall forged from local lake stone! *STRAIGHT-THROUGH VIEWS of Lake Ontario! OPEN CONCEPT!! Bright, open family room! *STONE WOOD-BURNING FIREPLACE is GAS CONVERSION-READY! w/stainless flue & gas line in place. EXPANSIVE WINDOWS & OVERSIZED SLIDING DOOR showcase PANORAMIC LAKE VIEWS!
1st floor COMPLETELY REMODELED with QUALITY MATERIALS! *UPDATED KITCHEN! w/SHAKER-STYLE CABINETRY, GRANITE, STAINLESS APPLIANCES, TILED BACKSPLASH! Formal Dining with CUSTOM BUILT-IN HUTCH/SERVER! 2018 GAUGER & SWINGLEY-BUILT ADDITION added MUDROOM entry, 1ST FLOOR FULL BATH and a LARGE 1st FLOOR LAUNDRY ROOM with lots of cabinetry/counterspace!
Second floor w/ALL NEW CARPETING and FRESH PAINT! PRIMARY BEDROOM offers Stunning WATER VIEWS straight from bed! IMPRESSIVE CLOSET SPACE! Main Bathroom w/ONYX SURROUND TUB/SHOWER combo! **OUTDOOR LIVING IS A HIGHLIGHT!! Spacious COMPOSITE DECK!(2016) with REMOTE AWNING! Opens to QUALITY PAVER PATIO! LAKE STONE PATH leads to a WATERS EDGE FIREPIT! Gradual staircase to water! EASY WATER ACCESS for Kayaking! Swimming! Waterfront Enjoyment! SCREENED-IN GAZEBO! **WATERFRONT EXPERTLY REINFORCED w/natural boulders for a stable & protected EROSION-RESISTANT SHORELINE!
HEATED FLOORING(1st flr)- NEWER ON-DEMAND BOILER! *MITSUBISHI MINI-SPLIT cooling systems! TWO LARGE STORAGE SHEDS! Durable, Low Maintenance VINYL SIDING w/AZEK TRIM! ARCHITECTURAL ROOF! **PRIME LOCATION- minutes to Bear Creek Harbor/Boat Launch & Casey Park Community Rec Center! Centrally Located between vibrant Sodus Point and Webster!- easy access to Bays, Parks, Waterfront Dining & Lake Ontario Wine Trail! **DELAYED NEGOTIATIONS through Thursday 5/8/25 @ 12pm -*** WATCH VIDEO TOUR!
1st floor COMPLETELY REMODELED with QUALITY MATERIALS! *UPDATED KITCHEN! w/SHAKER-STYLE CABINETRY, GRANITE, STAINLESS APPLIANCES, TILED BACKSPLASH! Formal Dining with CUSTOM BUILT-IN HUTCH/SERVER! 2018 GAUGER & SWINGLEY-BUILT ADDITION added MUDROOM entry, 1ST FLOOR FULL BATH and a LARGE 1st FLOOR LAUNDRY ROOM with lots of cabinetry/counterspace!
Second floor w/ALL NEW CARPETING and FRESH PAINT! PRIMARY BEDROOM offers Stunning WATER VIEWS straight from bed! IMPRESSIVE CLOSET SPACE! Main Bathroom w/ONYX SURROUND TUB/SHOWER combo! **OUTDOOR LIVING IS A HIGHLIGHT!! Spacious COMPOSITE DECK!(2016) with REMOTE AWNING! Opens to QUALITY PAVER PATIO! LAKE STONE PATH leads to a WATERS EDGE FIREPIT! Gradual staircase to water! EASY WATER ACCESS for Kayaking! Swimming! Waterfront Enjoyment! SCREENED-IN GAZEBO! **WATERFRONT EXPERTLY REINFORCED w/natural boulders for a stable & protected EROSION-RESISTANT SHORELINE!
HEATED FLOORING(1st flr)- NEWER ON-DEMAND BOILER! *MITSUBISHI MINI-SPLIT cooling systems! TWO LARGE STORAGE SHEDS! Durable, Low Maintenance VINYL SIDING w/AZEK TRIM! ARCHITECTURAL ROOF! **PRIME LOCATION- minutes to Bear Creek Harbor/Boat Launch & Casey Park Community Rec Center! Centrally Located between vibrant Sodus Point and Webster!- easy access to Bays, Parks, Waterfront Dining & Lake Ontario Wine Trail! **DELAYED NEGOTIATIONS through Thursday 5/8/25 @ 12pm -*** WATCH VIDEO TOUR!
Property Details
Price:
$499,900
MLS #:
R1601156
Status:
Active
Beds:
3
Baths:
2
Address:
2601 Lake Road
Type:
Single Family
Subtype:
SingleFamilyResidence
Neighborhood:
Ontario-543400
City:
Ontario
Listed Date:
Apr 29, 2025
State:
NY
Finished Sq Ft:
1,999
Total Sq Ft:
1,999
ZIP:
14519
Lot Size:
51,401 sqft / 1.18 acres (approx)
Year Built:
1955
See this Listing
Mortgage Calculator
Schools
School District:
Wayne
Elementary School:
Wayne Elementary
Middle School:
Wayne Central Middle
High School:
Wayne Senior High
Interior
Appliances
Dryer, Dishwasher, Exhaust Fan, Disposal, Gas Oven, Gas Range, Gas Water Heater, Microwave, Refrigerator, Range Hood, Washer, Water Softener Owned
Bathrooms
2 Full Bathrooms
Cooling
Ductless, Zoned
Fireplaces Total
1
Flooring
Carpet, Tile, Varies
Heating
Ductless, Gas, Propane, Zoned, Baseboard, Radiant Floor
Laundry Features
Main Level
Exterior
Architectural Style
Colonial, Two Story
Construction Materials
Stone, Vinyl Siding, Copper Plumbing, Pex Plumbing
Exterior Features
Awnings, Blacktop Driveway, Deck, Patio, Private Yard, See Remarks
Other Structures
Gazebo, Sheds, Storage
Parking Features
Attached, Garage, Circular Driveway
Roof
Asphalt
Financial
Taxes
$10,969
Map
Community
- Address2601 Lake Road Ontario NY
- CityOntario
- CountyWayne
- Zip Code14519
Similar Listings Nearby
- Lot 27 Venita Monet Trail
Ontario, NY$399,900
2.45 miles away
- 7090 Center Road
Ontario, NY$380,000
2.89 miles away
- 7078 Center Road
Ontario, NY$375,000
2.89 miles away
- 2029 Woodgate Drive
Ontario, NY$359,900
2.68 miles away
Listing courtesy of RE/MAX Realty Group,
© 2025 New York State Alliance of MLS’s NYSAMLS. Information deemed reliable, but not guaranteed. This site was last updated May-02-2025 7:17:54 pm.
© 2025 New York State Alliance of MLS’s NYSAMLS. Information deemed reliable, but not guaranteed. This site was last updated May-02-2025 7:17:54 pm.
2601 Lake Road
Ontario, NY
LIGHTBOX-IMAGES








