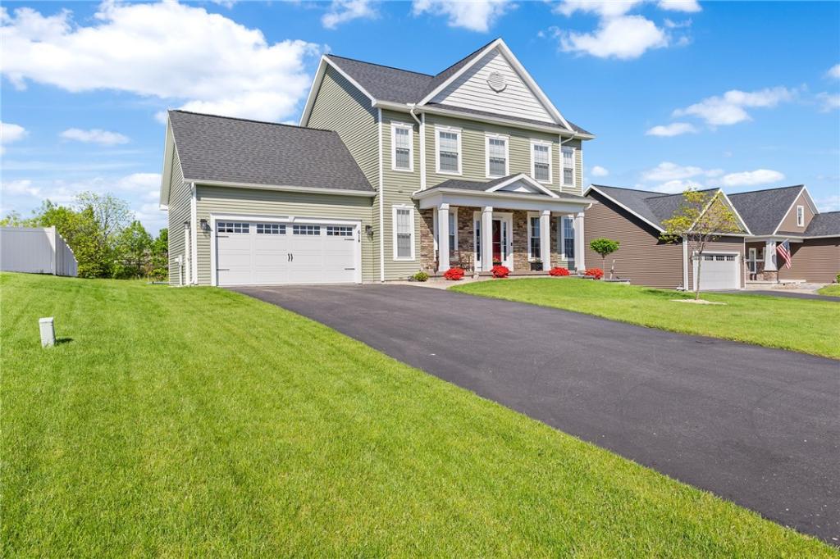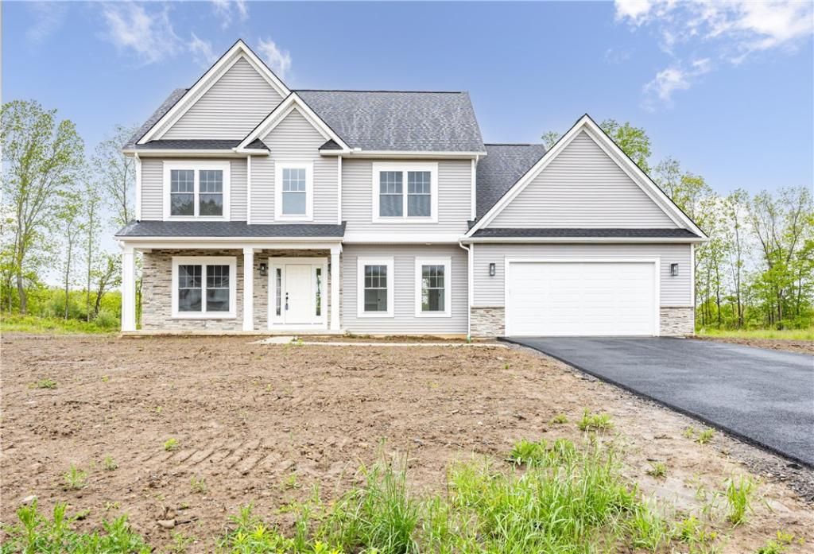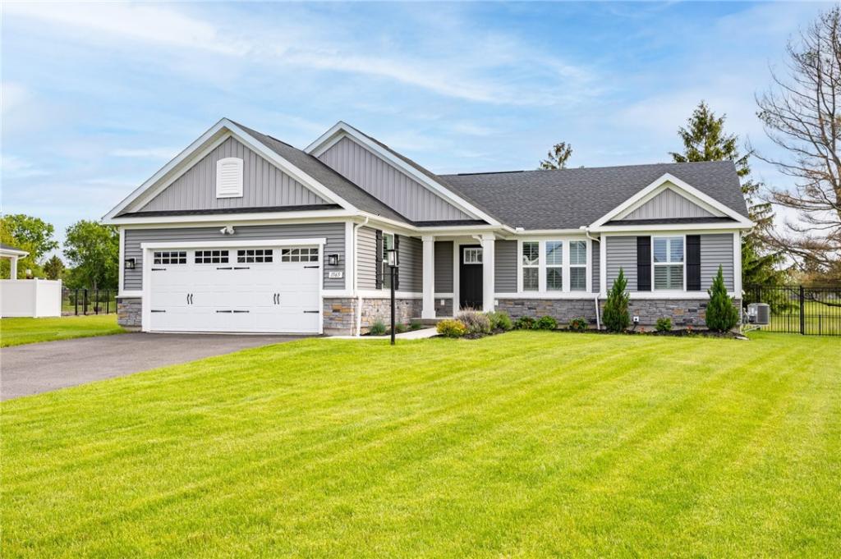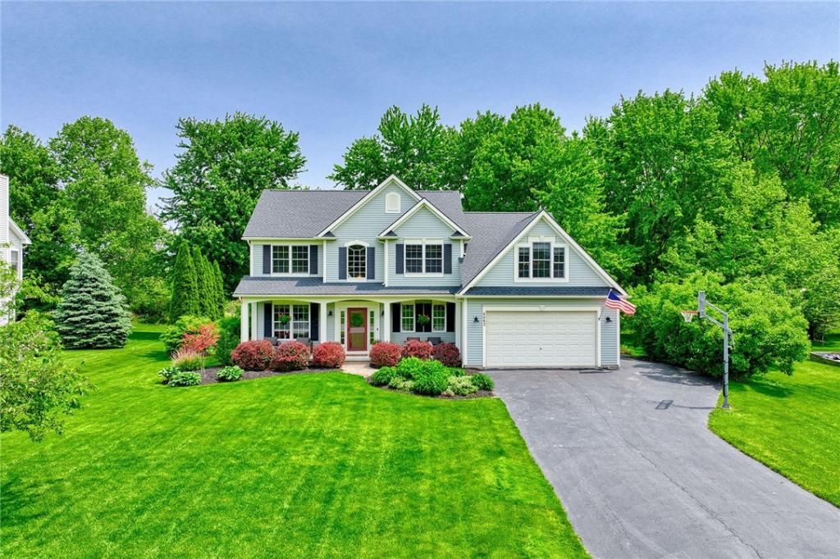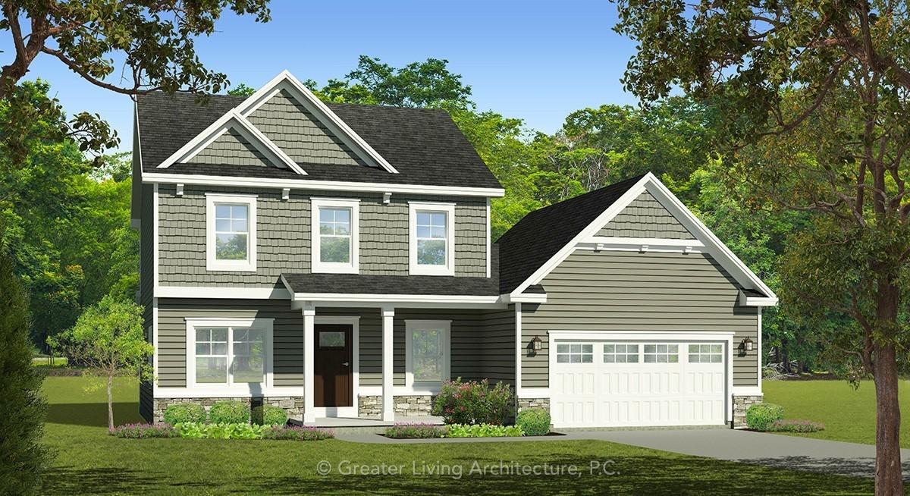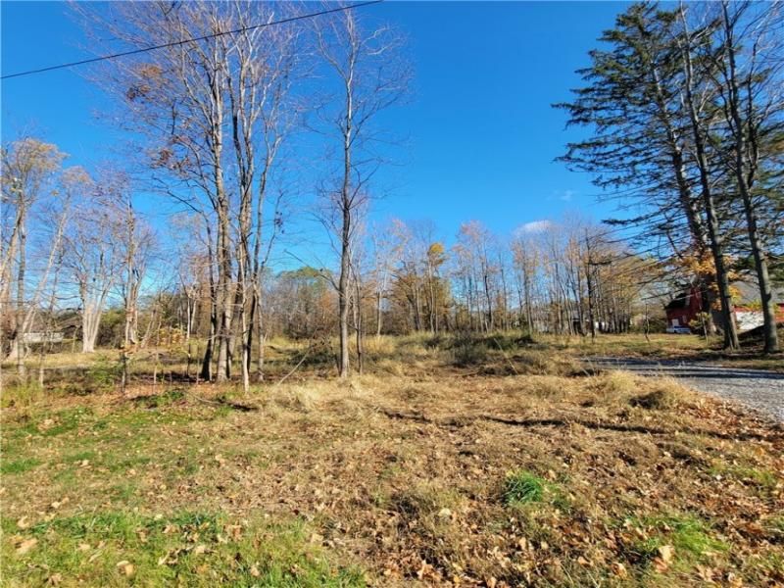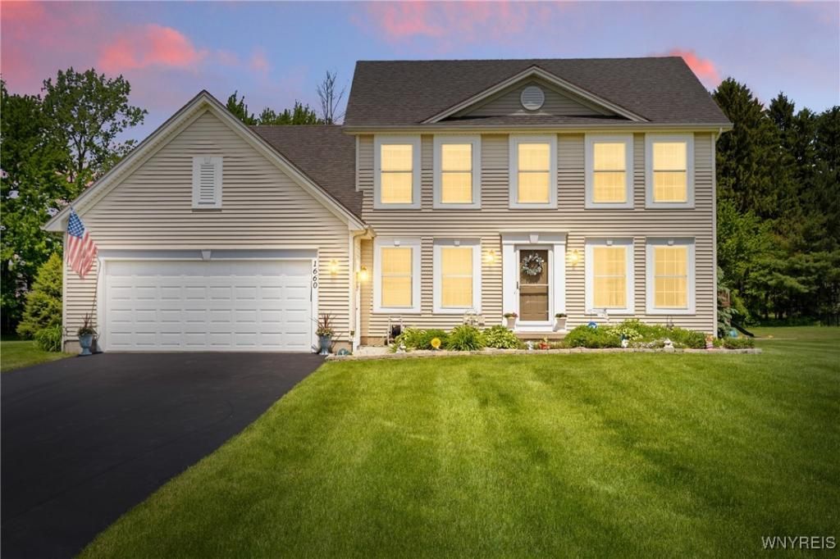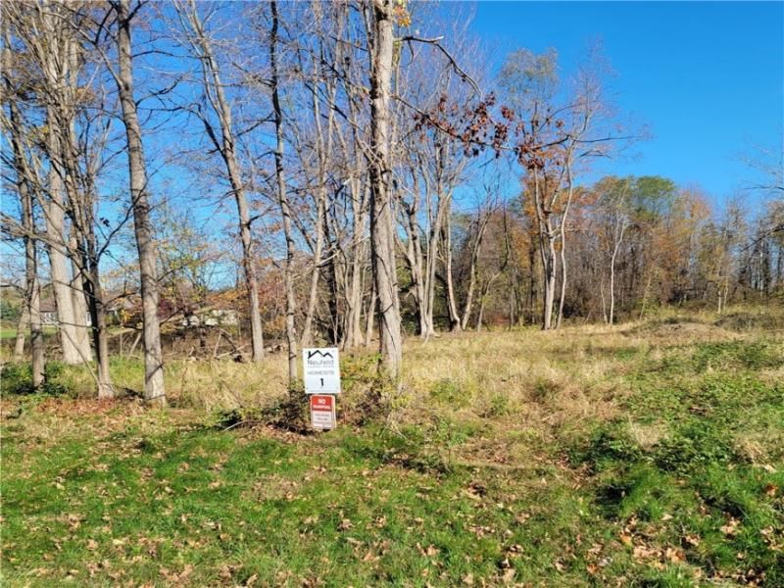“Sunlit Haven near Lake Ontario – A Colonial Gem, Crafted in 2021. Nestled just a stone throws away from the shores of Lake Ontario, this east-facing colonial residence exudes charm and sophistication AND Deeded Lake Access! Be Welcomed Home by its Expansive Covered Front and Back porches, adorned by meticulously landscaped gardens and a stamped concrete walk way and patio that beckons you in for beautiful summer evenings and glorious Lake Ontario Sunsets right from your Own Backyard.
Boasting 4 bedrooms, 2.5 bathrooms plus an inviting den/office space, this home effortlessly blends modern elegance with comfort. Step inside to discover an airy open-concept floorplan bathed in natural light, highlighted by new lighting fixtures and Fresh paint throughout. The kitchen is a culinary delight featuring stainless steel appliances, quartzite countertops, tons of cabinets and a generously sized island with additional bar/workspace. Find more cabinets and storage in the large laundry room complete with wash basin and half bath. Unwind in the open concept living room accented by a striking gas fireplace framed by a custom accent wall with custom blinds and a separate dining space. Tucked away on the upper level awaits a spacious primary suite offering tranquility with its custom accent wall and luxurious en-suite bath complete with a walk-in rain shower. Get lost in the Large Walk in closet boasting custom shelving. Each additional spacious bedroom has been tastefully updated with fresh paint and custom closet shelving as well, ensuring ample storage for all your needs. Need more space, the basement has untapped potential additional living space with rough in bath and egress. You will not want to miss this beautiful exceptionally maintained custom home. Delayed Negotiations begin Wednesday June 11 at 10am.
Boasting 4 bedrooms, 2.5 bathrooms plus an inviting den/office space, this home effortlessly blends modern elegance with comfort. Step inside to discover an airy open-concept floorplan bathed in natural light, highlighted by new lighting fixtures and Fresh paint throughout. The kitchen is a culinary delight featuring stainless steel appliances, quartzite countertops, tons of cabinets and a generously sized island with additional bar/workspace. Find more cabinets and storage in the large laundry room complete with wash basin and half bath. Unwind in the open concept living room accented by a striking gas fireplace framed by a custom accent wall with custom blinds and a separate dining space. Tucked away on the upper level awaits a spacious primary suite offering tranquility with its custom accent wall and luxurious en-suite bath complete with a walk-in rain shower. Get lost in the Large Walk in closet boasting custom shelving. Each additional spacious bedroom has been tastefully updated with fresh paint and custom closet shelving as well, ensuring ample storage for all your needs. Need more space, the basement has untapped potential additional living space with rough in bath and egress. You will not want to miss this beautiful exceptionally maintained custom home. Delayed Negotiations begin Wednesday June 11 at 10am.
Property Details
Price:
$475,000
MLS #:
R1611569
Status:
Active
Beds:
4
Baths:
3
Address:
614 Autumn Breeze Lane
Type:
Single Family
Subtype:
SingleFamilyResidence
Neighborhood:
Ontario-543400
City:
Ontario
Listed Date:
Jun 3, 2025
State:
NY
Finished Sq Ft:
2,104
Total Sq Ft:
2,104
ZIP:
14519
Lot Size:
15,246 sqft / 0.35 acres (approx)
Year Built:
2021
See this Listing
Mortgage Calculator
Schools
School District:
Wayne
Interior
Appliances
Dishwasher, Gas Oven, Gas Range, Gas Water Heater, Microwave, Refrigerator
Bathrooms
2 Full Bathrooms, 1 Half Bathroom
Cooling
Central Air
Fireplaces Total
1
Flooring
Ceramic Tile, Luxury Vinyl, Tile, Varies
Heating
Gas, Forced Air
Laundry Features
Main Level
Exterior
Architectural Style
Colonial, Two Story
Association Amenities
Other, See Remarks
Construction Materials
Block, Concrete, Vinyl Siding, Pex Plumbing
Exterior Features
Blacktop Driveway, Patio
Parking Features
Attached, Electricity, Garage, Garage Door Opener
Roof
Asphalt, Shingle
Financial
HOA Fee
$100
HOA Frequency
Annually
Taxes
$9,070
Map
Community
- Address614 Autumn Breeze Lane Ontario NY
- CityOntario
- CountyWayne
- Zip Code14519
Similar Listings Nearby
- 5995 Southbrook Drive
Ontario, NY$549,900
4.03 miles away
- 1565 Allison Lane
Webster, NY$474,900
3.36 miles away
- 435 Shorewood Trail
Ontario, NY$424,900
0.40 miles away
- 6082 Southbrook Drive
Ontario, NY$424,900
3.87 miles away
- Lot 27 Venita Monet Trail
Ontario, NY$399,900
4.28 miles away
- 7090 Center Road
Ontario, NY$380,000
2.71 miles away
- 1660 Shallow Creek Trail
Webster, NY$379,900
3.42 miles away
- 7078 Center Road
Ontario, NY$375,000
2.71 miles away
- 475. County Line Road
Ontario, NY$375,000
2.51 miles away
Listing courtesy of Redfin Real Estate,
© 2025 New York State Alliance of MLS’s NYSAMLS. Information deemed reliable, but not guaranteed. This site was last updated Jun-07-2025 6:16:46 am.
© 2025 New York State Alliance of MLS’s NYSAMLS. Information deemed reliable, but not guaranteed. This site was last updated Jun-07-2025 6:16:46 am.
614 Autumn Breeze Lane
Ontario, NY
LIGHTBOX-IMAGES



