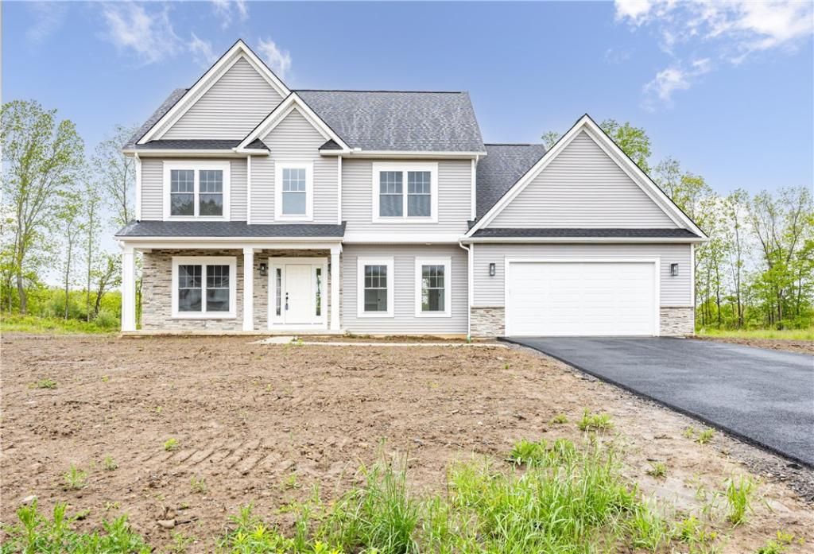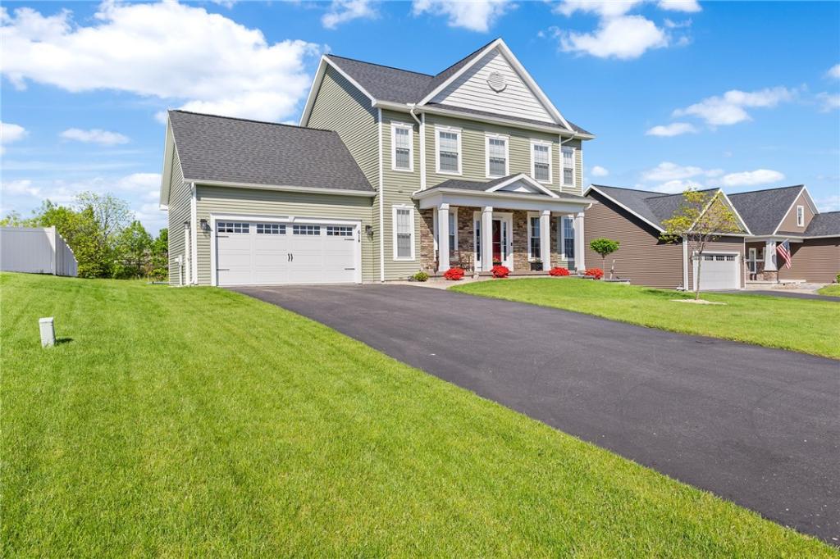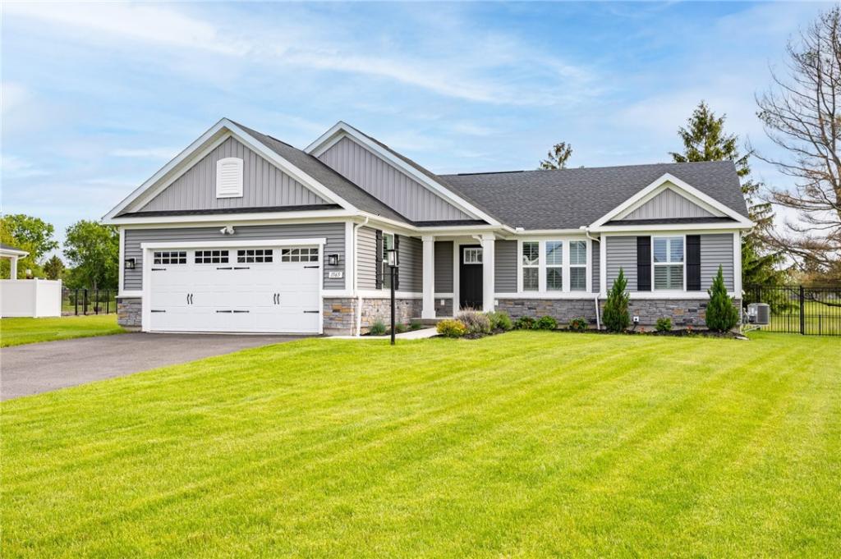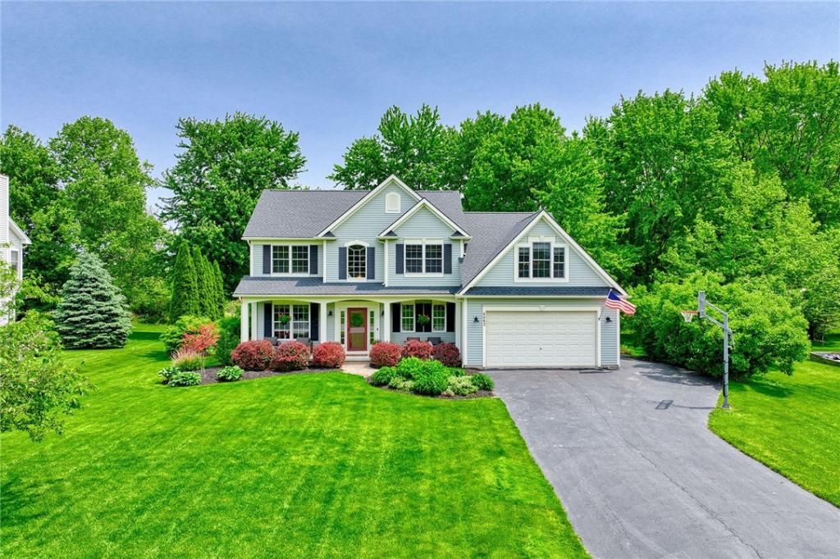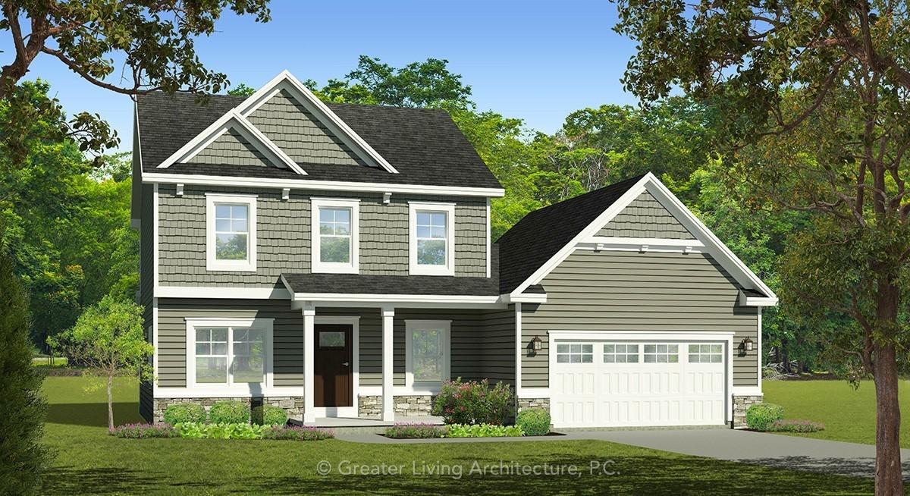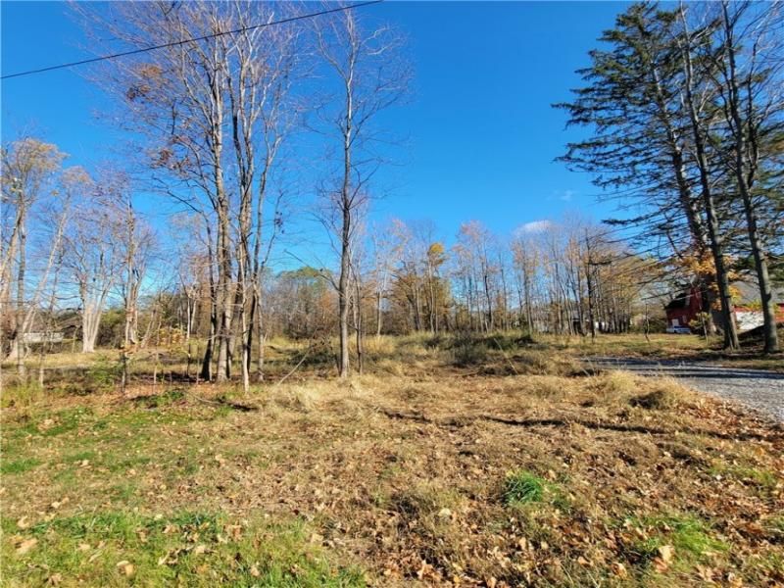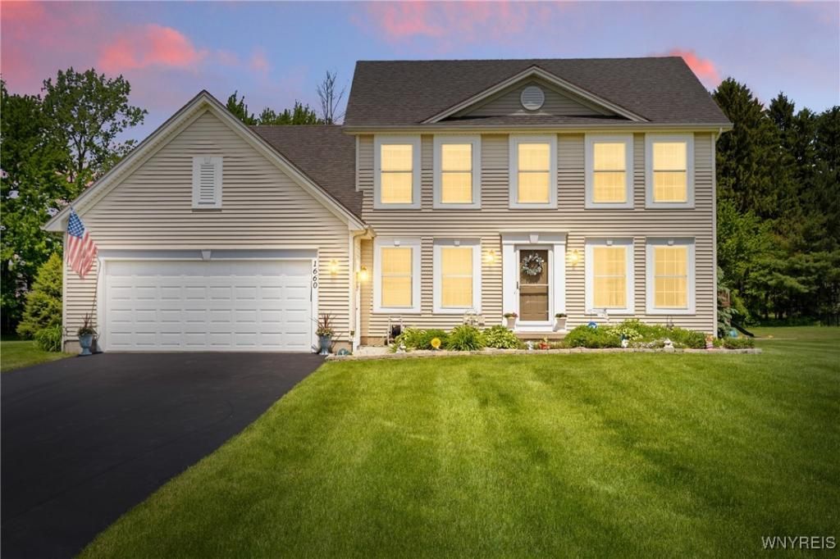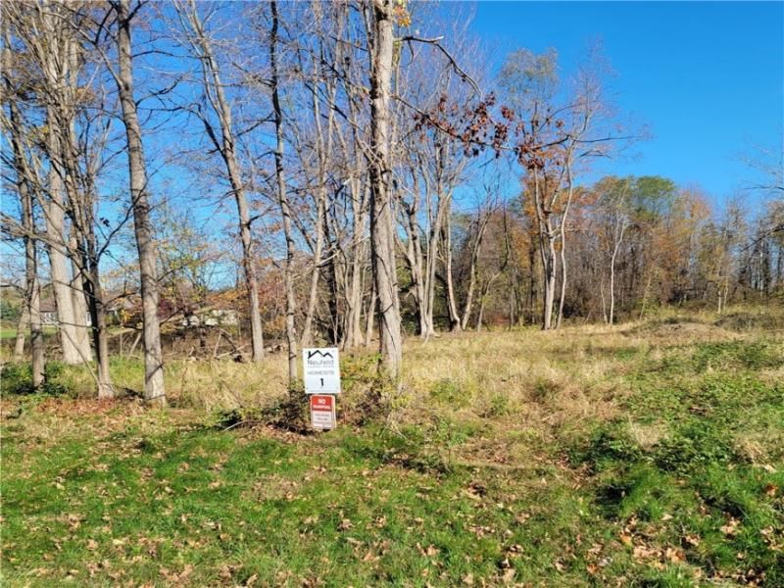Welcome to your modern ranch oasis in Ontario! A short distance to Lake Ontario. Built in 2022 and nestled on over half an acre with forever wild land behind, this 3-bedroom, 2 bath beauty blends contemporary comfort with peaceful privacy.
Step inside to an open floor plan perfect for everyday living and entertaining. Large windows creating natural light throughout the home. The upgraded kitchen features stunning granite countertops, a large island, ample cabinetry, and flows seamlessly into the dining and living areas. Complete with a cozy real wood-burning fireplace for those chilly evenings. The spacious primary suite is a true retreat, offering a generous walk-in closet and a private ensuite bath.
Designed with efficiency and comfort in mind, this home includes extra insulation, an energy-efficient heat pump, and a backup furnace to keep you comfortable in every season. A large basement with an egress window. Love your garage? You will now—outfitted with two 50-amp outlets enough to connect two electric vehicle chargers. Outside, enjoy the beauty of your natural surroundings from backyard, the property line goes beyond the edge of the yard into the woods for plenty of exploring. Large 10×14 shed for ample storage. This yard is an entertainer’s dream with endless potential!
All the perks of modern construction, thoughtful upgrades, and a serene setting—this home checks all the boxes. Why build when you can buy this? Don’t miss it! Schedule your showing today!
Step inside to an open floor plan perfect for everyday living and entertaining. Large windows creating natural light throughout the home. The upgraded kitchen features stunning granite countertops, a large island, ample cabinetry, and flows seamlessly into the dining and living areas. Complete with a cozy real wood-burning fireplace for those chilly evenings. The spacious primary suite is a true retreat, offering a generous walk-in closet and a private ensuite bath.
Designed with efficiency and comfort in mind, this home includes extra insulation, an energy-efficient heat pump, and a backup furnace to keep you comfortable in every season. A large basement with an egress window. Love your garage? You will now—outfitted with two 50-amp outlets enough to connect two electric vehicle chargers. Outside, enjoy the beauty of your natural surroundings from backyard, the property line goes beyond the edge of the yard into the woods for plenty of exploring. Large 10×14 shed for ample storage. This yard is an entertainer’s dream with endless potential!
All the perks of modern construction, thoughtful upgrades, and a serene setting—this home checks all the boxes. Why build when you can buy this? Don’t miss it! Schedule your showing today!
Property Details
Price:
$424,900
MLS #:
R1609942
Status:
Active
Beds:
3
Baths:
2
Address:
435 Shorewood Trail
Type:
Single Family
Subtype:
SingleFamilyResidence
Subdivision:
Shorewood Estates
Neighborhood:
Ontario-543400
City:
Ontario
Listed Date:
May 27, 2025
State:
NY
Finished Sq Ft:
1,593
Total Sq Ft:
1,593
ZIP:
14519
Lot Size:
29,621 sqft / 0.68 acres (approx)
Year Built:
2022
See this Listing
Mortgage Calculator
Schools
School District:
Wayne
Middle School:
Wayne Central Middle
High School:
Wayne Senior High
Interior
Appliances
Dishwasher, Gas Cooktop, Disposal, Gas Oven, Gas Range, Gas Water Heater, Microwave, Refrigerator
Bathrooms
2 Full Bathrooms
Cooling
Heat Pump, Central Air
Fireplaces Total
1
Flooring
Carpet, Laminate, Tile, Varies
Heating
Gas, Heat Pump, Forced Air
Laundry Features
Main Level
Exterior
Architectural Style
Ranch
Construction Materials
Block, Concrete, Vinyl Siding, Copper Plumbing
Exterior Features
Blacktop Driveway
Other Structures
Sheds, Storage
Parking Features
Attached, Electricity, Garage, Driveway, Garage Door Opener
Roof
Asphalt
Financial
Taxes
$9,819
Map
Community
- Address435 Shorewood Trail Ontario NY
- SubdivisionShorewood Estates
- CityOntario
- CountyWayne
- Zip Code14519
Similar Listings Nearby
- 5995 Southbrook Drive
Ontario, NY$549,900
3.93 miles away
- 614 Autumn Breeze Lane
Ontario, NY$475,000
0.40 miles away
- 1565 Allison Lane
Webster, NY$474,900
3.00 miles away
- 6082 Southbrook Drive
Ontario, NY$424,900
3.79 miles away
- Lot 27 Venita Monet Trail
Ontario, NY$399,900
4.58 miles away
- 7090 Center Road
Ontario, NY$380,000
3.00 miles away
- 1660 Shallow Creek Trail
Webster, NY$379,900
3.09 miles away
- 7078 Center Road
Ontario, NY$375,000
3.00 miles away
- 475. County Line Road
Ontario, NY$375,000
2.24 miles away
Listing courtesy of Keller Williams Realty Greater Rochester,
© 2025 New York State Alliance of MLS’s NYSAMLS. Information deemed reliable, but not guaranteed. This site was last updated Jun-07-2025 7:34:56 am.
© 2025 New York State Alliance of MLS’s NYSAMLS. Information deemed reliable, but not guaranteed. This site was last updated Jun-07-2025 7:34:56 am.
435 Shorewood Trail
Ontario, NY
LIGHTBOX-IMAGES





