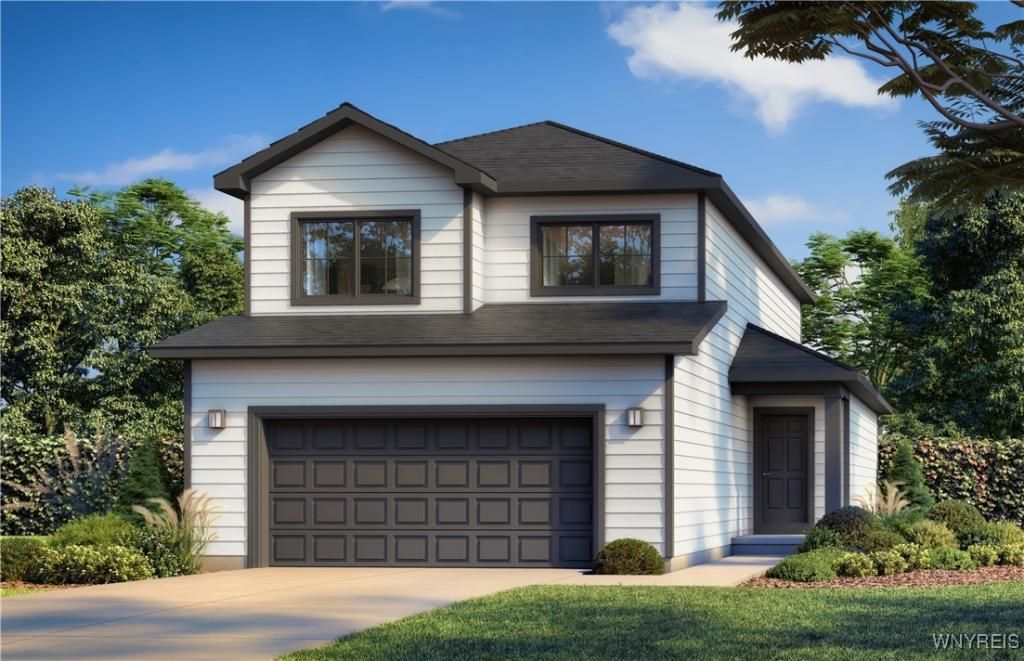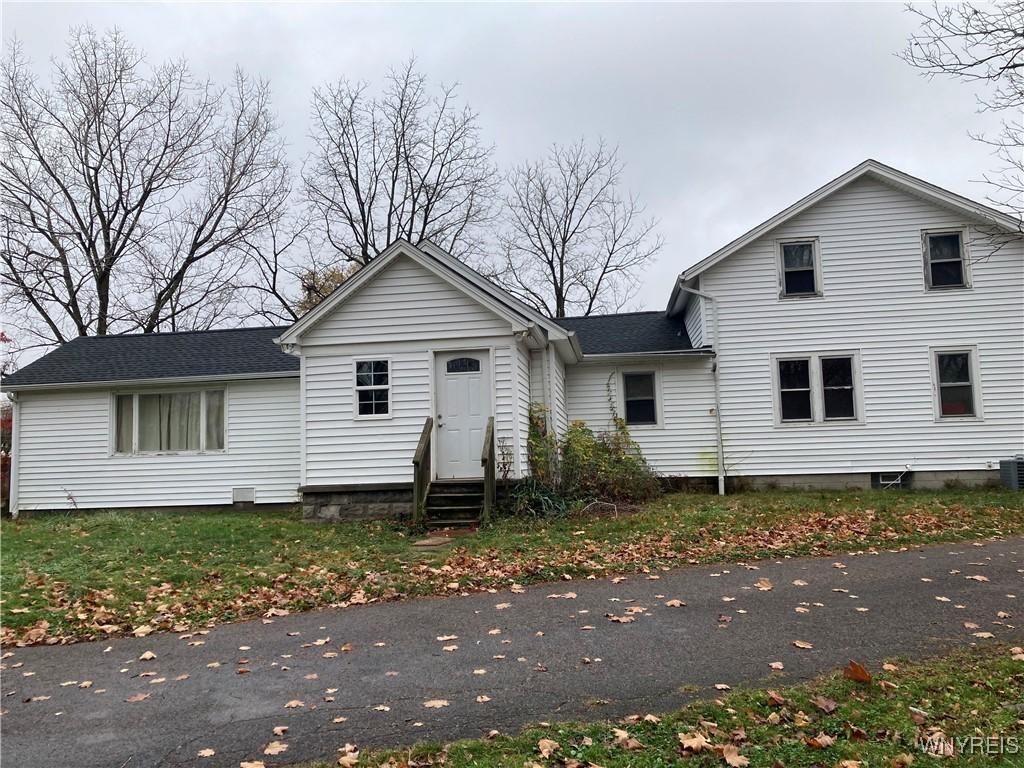Orchard Park meticulously maintained Ranch Home located in the highly regarded Orchard Park Schools is just what you have been waiting for!! The inviting brick front welcomes you with a covered front porch that opens into a ceramic-tiled foyer. The spacious Living Room, highlighted by a bay window and hardwood floors, flows seamlessly into the Dining area.
The open Kitchen offers granite countertops, recessed lighting, dishwasher, microwave hood, stove, and refrigerator. It overlooks the picturesque backyard and opens into the Family Room. The Family Room features hardwood floors, a gas fireplace, skylights, and sliding glass doors that lead to a concrete patio surrounded by stunning gardens.
The main floor offers three bedrooms, including a primary suite with an en-suite bath, granite countertops, a full tub, and plenty of storage. The guest bathroom also includes granite countertops and a skylight.
The lower level, accessible from both the interior and the 2.5-car garage, includes an in-law suite complete with a comfortable Living area, Bedroom, full Bath, and mini Kitchen. An unfinished section of the basement provides a versatile space ready for your personal touch.
The concrete driveway includes a convenient turnaround area with space for two additional vehicles. Updates include: Kitchen cabinets, counters, faucet & disposal ’23, Hot water tank ’21, sump pump ’20, Hardwood floors, Updated bathroom, gutters,’18, Marvin windows & skylights ’10,
Andersen windows, carpets, 30 year Architectural roof, bay windows’04, Family room addition’08, Fireplace & basement remodel ’96. Lennox furnace is serviced yearly. Additional square footage includes finished space in the lower level as measured by the listing agent. Delayed negotiations – offers due Monday, May 5 at 11 am.
The open Kitchen offers granite countertops, recessed lighting, dishwasher, microwave hood, stove, and refrigerator. It overlooks the picturesque backyard and opens into the Family Room. The Family Room features hardwood floors, a gas fireplace, skylights, and sliding glass doors that lead to a concrete patio surrounded by stunning gardens.
The main floor offers three bedrooms, including a primary suite with an en-suite bath, granite countertops, a full tub, and plenty of storage. The guest bathroom also includes granite countertops and a skylight.
The lower level, accessible from both the interior and the 2.5-car garage, includes an in-law suite complete with a comfortable Living area, Bedroom, full Bath, and mini Kitchen. An unfinished section of the basement provides a versatile space ready for your personal touch.
The concrete driveway includes a convenient turnaround area with space for two additional vehicles. Updates include: Kitchen cabinets, counters, faucet & disposal ’23, Hot water tank ’21, sump pump ’20, Hardwood floors, Updated bathroom, gutters,’18, Marvin windows & skylights ’10,
Andersen windows, carpets, 30 year Architectural roof, bay windows’04, Family room addition’08, Fireplace & basement remodel ’96. Lennox furnace is serviced yearly. Additional square footage includes finished space in the lower level as measured by the listing agent. Delayed negotiations – offers due Monday, May 5 at 11 am.
Property Details
Price:
$424,900
MLS #:
B1601747
Status:
Active
Beds:
4
Baths:
3
Address:
7579 Milestrip Road
Type:
Single Family
Subtype:
SingleFamilyResidence
Subdivision:
Buffalo Crk Indian Reserv
Neighborhood:
Orchard Park-146089
City:
Orchard Park
Listed Date:
Apr 28, 2025
State:
NY
Finished Sq Ft:
2,110
Total Sq Ft:
2,110
ZIP:
14127
Year Built:
1988
See this Listing
Mortgage Calculator
Schools
School District:
Orchard Park
Interior
Appliances
Dishwasher, Gas Water Heater
Bathrooms
3 Full Bathrooms
Cooling
Central Air
Fireplaces Total
1
Flooring
Carpet, Ceramic Tile, Hardwood, Varies, Vinyl
Heating
Gas, Baseboard, Forced Air
Laundry Features
In Basement
Exterior
Architectural Style
Farmhouse, Ranch, Victorian
Construction Materials
Blown In Insulation, Brick, Vinyl Siding, Copper Plumbing
Exterior Features
Concrete Driveway, Patio
Parking Features
Attached, Electricity, Garage, Water Available, Circular Driveway, Garage Door Opener
Roof
Asphalt, Architectural, Shingle
Financial
Taxes
$7,636
Map
Community
- Address7579 Milestrip Road Orchard Park NY
- SubdivisionBuffalo Crk Indian Reserv
- CityOrchard Park
- CountyErie
- Zip Code14127
Similar Listings Nearby
- 4040 Connors Way
Hamburg, NY$539,900
4.83 miles away
- 25 Springcreek Drive
Orchard Park, NY$520,000
2.95 miles away
- 1690 Center Road
West Seneca, NY$509,900
3.48 miles away
- 7310 Milestrip Road
Orchard Park, NY$499,900
0.44 miles away
- 5554 Lake Avenue
Orchard Park, NY$499,000
3.41 miles away
- 14 Molnar Court
West Seneca, NY$479,999
2.21 miles away
- 75 Schaefer Road
West Seneca, NY$458,000
3.22 miles away
- 6428 Milestrip Road
Orchard Park, NY$450,000
1.96 miles away
- 152 Cranwood Drive
West Seneca, NY$444,900
3.13 miles away
- 85 South Lane
Orchard Park, NY$430,000
3.21 miles away
Listing courtesy of Howard Hanna WNY Inc.,
© 2025 New York State Alliance of MLS’s NYSAMLS. Information deemed reliable, but not guaranteed. This site was last updated May-01-2025 12:04:30 pm.
© 2025 New York State Alliance of MLS’s NYSAMLS. Information deemed reliable, but not guaranteed. This site was last updated May-01-2025 12:04:30 pm.
7579 Milestrip Road
Orchard Park, NY
LIGHTBOX-IMAGES














