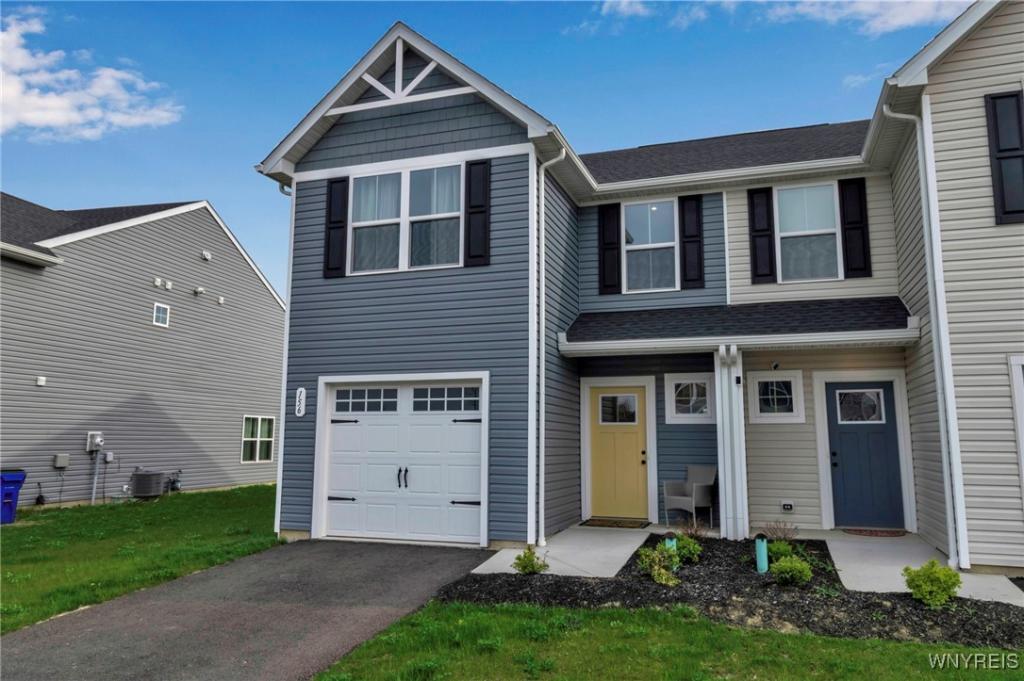Charming Cape Cod-style residence located in the desirable Orchard Park neighborhood, situated on an expansive lot directly across from the Orchard Park Country Club golf course. Upon entry, the front foyer features stone tile flooring and provides access to both the spacious living room and the formal dining room.
The living room showcases a classic knotty pine accent wall, a wood-burning fireplace (NRTC), and two built-in bookcases. A large bay window offers picturesque views of the beautiful backyard. Hardwood flooring lies beneath the existing wall-to-wall carpeting.
The formal dining room is enhanced by attractive shiplap siding and includes bifold doors that open to a prep kitchen. The kitchen is equipped with a dishwasher, five-burner gas range, refrigerator, and features durable laminate flooring. Adjacent to the kitchen, the breakfast room provides additional cabinetry and a generously sized pantry.
A conveniently located half bathroom is situated near the rear entry. Upstairs, the home offers three bedrooms, each with hardwood flooring and some with built-in dresser drawers. The primary bedrooms spans across the front to back of the house, has three closets, one is a walk in, offers a window seat and a built in dresser. This level also includes a full bathroom, a cedar closet, and easy access to the attic.
The basement is accessible from within the home as well as via an exterior staircase from the backyard. One side of the basement is partially finished, offering additional living or recreation space. Completing the property are a newer, spacious and tranquil patio, and a 2.5-car garage—both excellent features that enhance the home’s appeal. Offers reviewed as they come in.
The living room showcases a classic knotty pine accent wall, a wood-burning fireplace (NRTC), and two built-in bookcases. A large bay window offers picturesque views of the beautiful backyard. Hardwood flooring lies beneath the existing wall-to-wall carpeting.
The formal dining room is enhanced by attractive shiplap siding and includes bifold doors that open to a prep kitchen. The kitchen is equipped with a dishwasher, five-burner gas range, refrigerator, and features durable laminate flooring. Adjacent to the kitchen, the breakfast room provides additional cabinetry and a generously sized pantry.
A conveniently located half bathroom is situated near the rear entry. Upstairs, the home offers three bedrooms, each with hardwood flooring and some with built-in dresser drawers. The primary bedrooms spans across the front to back of the house, has three closets, one is a walk in, offers a window seat and a built in dresser. This level also includes a full bathroom, a cedar closet, and easy access to the attic.
The basement is accessible from within the home as well as via an exterior staircase from the backyard. One side of the basement is partially finished, offering additional living or recreation space. Completing the property are a newer, spacious and tranquil patio, and a 2.5-car garage—both excellent features that enhance the home’s appeal. Offers reviewed as they come in.
Property Details
Price:
$259,900
MLS #:
B1606138
Status:
Active
Beds:
3
Baths:
2
Address:
6699 Jewett Holmwood Road
Type:
Single Family
Subtype:
SingleFamilyResidence
Subdivision:
Holland Land Company’s Su
Neighborhood:
Orchard Park-146089
City:
Orchard Park
Listed Date:
May 12, 2025
State:
NY
Finished Sq Ft:
1,697
Total Sq Ft:
1,697
ZIP:
14127
Lot Size:
30,000 sqft / 0.69 acres (approx)
Year Built:
1945
See this Listing
Mortgage Calculator
Schools
School District:
Orchard Park
Elementary School:
Ellicott Road Elementary
Middle School:
Orchard Park Middle
High School:
Orchard Park High
Interior
Appliances
Appliances Negotiable, Gas Water Heater
Bathrooms
1 Full Bathroom, 1 Half Bathroom
Fireplaces Total
1
Flooring
Carpet, Ceramic Tile, Hardwood, Laminate, Varies
Heating
Gas, Forced Air
Laundry Features
In Basement
Exterior
Architectural Style
Cape Cod
Construction Materials
Vinyl Siding
Exterior Features
Blacktop Driveway, Patio
Other Structures
Sheds, Storage
Parking Features
Detached, Electricity, Garage
Roof
Architectural, Shingle
Financial
Taxes
$5,777
Map
Community
- Address6699 Jewett Holmwood Road Orchard Park NY
- SubdivisionHolland Land Company’s Su
- CityOrchard Park
- CountyErie
- Zip Code14127
Similar Listings Nearby
- 18 Grant Boulevard
West Seneca, NY$329,900
4.68 miles away
- 107 Grant Boulevard
West Seneca, NY$319,900
4.80 miles away
- 30 Schultz Road
Orchard Park, NY$299,900
2.62 miles away
- 5031 Armor Duells Road
Orchard Park, NY$299,900
2.92 miles away
- 79 Newton Road
Hamburg, NY$295,000
4.58 miles away
- 178 Behm Road
Aurora, NY$295,000
3.93 miles away
- 156 South Drive
West Seneca, NY$288,900
4.83 miles away
- 110 South Drive
West Seneca, NY$285,000
4.94 miles away
- 5113 Lake Avenue
Orchard Park, NY$279,000
4.15 miles away
Listing courtesy of Howard Hanna WNY Inc.,
© 2025 New York State Alliance of MLS’s NYSAMLS. Information deemed reliable, but not guaranteed. This site was last updated May-23-2025 7:43:50 am.
© 2025 New York State Alliance of MLS’s NYSAMLS. Information deemed reliable, but not guaranteed. This site was last updated May-23-2025 7:43:50 am.
6699 Jewett Holmwood Road
Orchard Park, NY
LIGHTBOX-IMAGES













