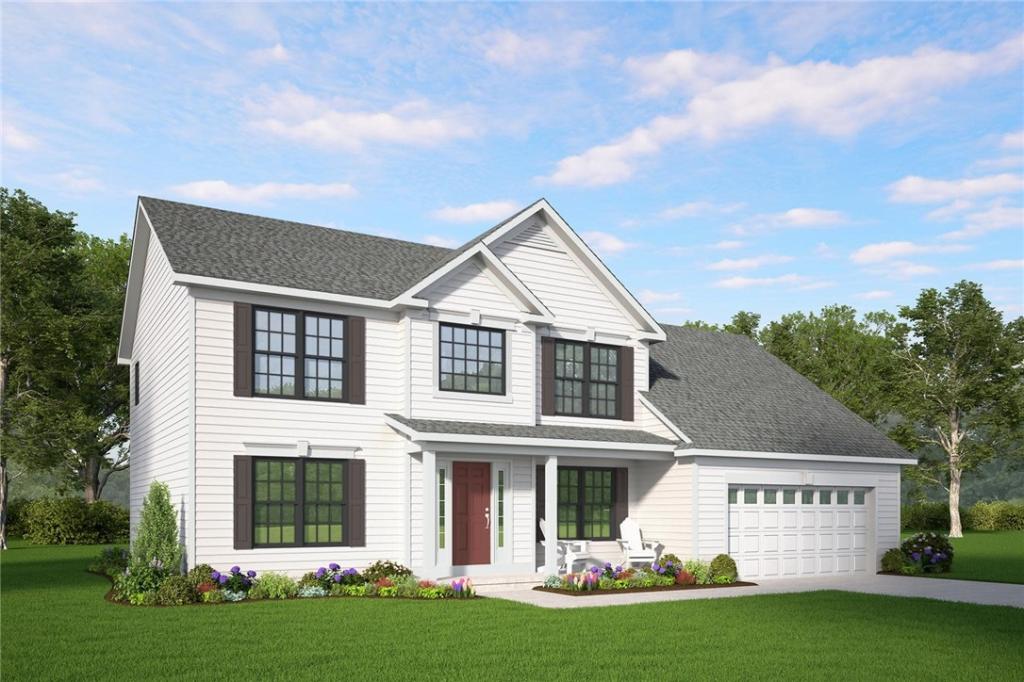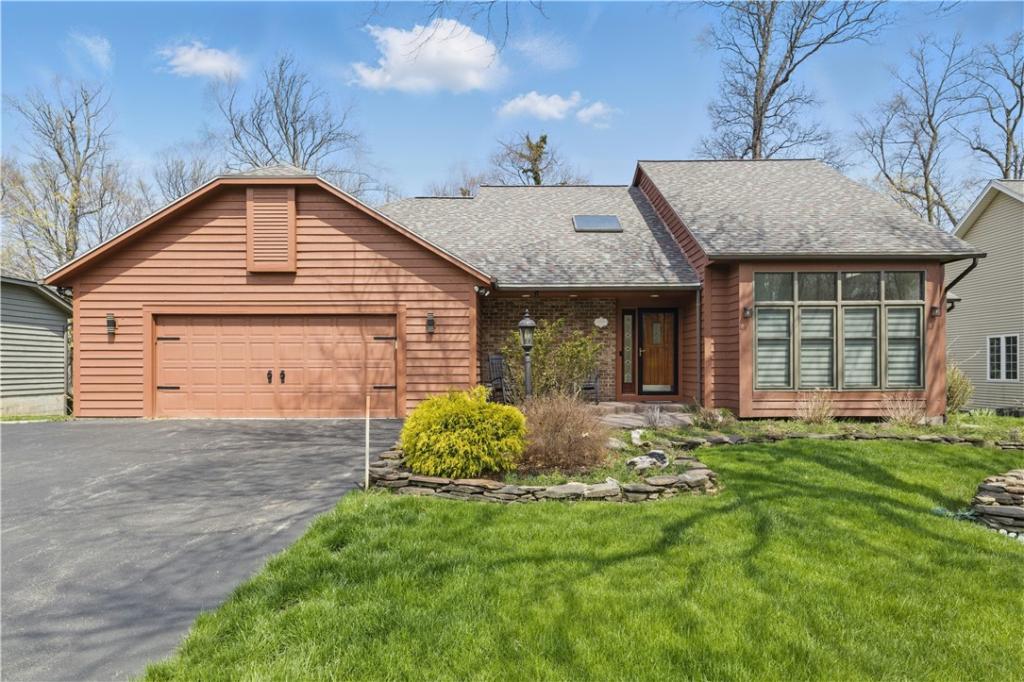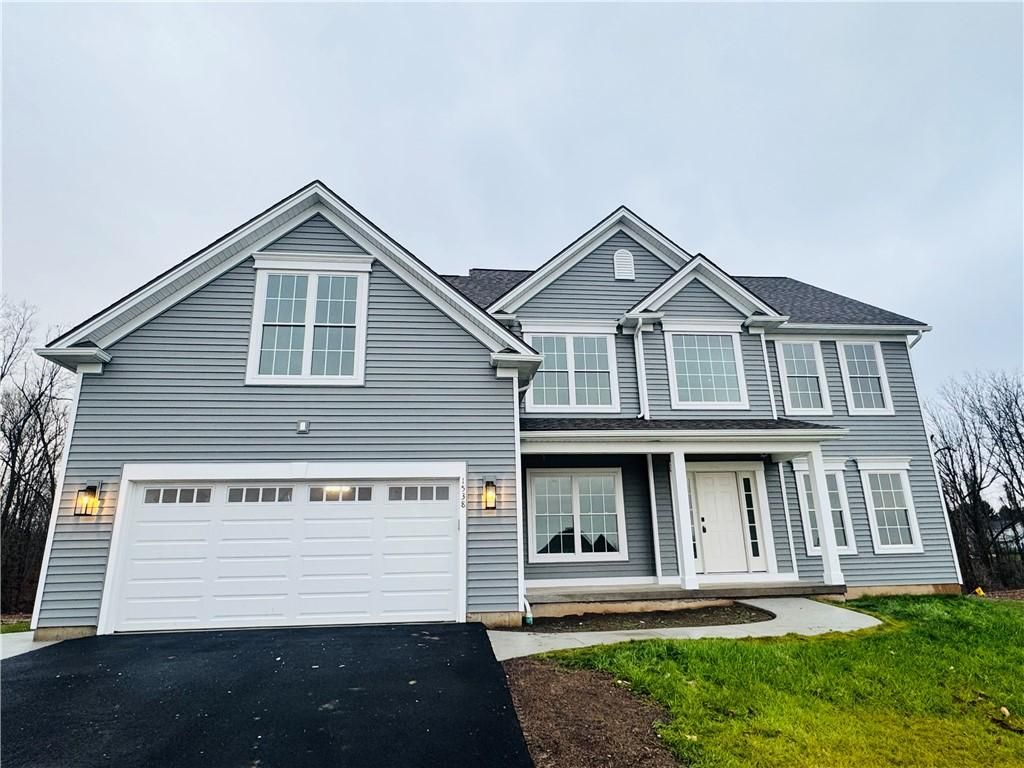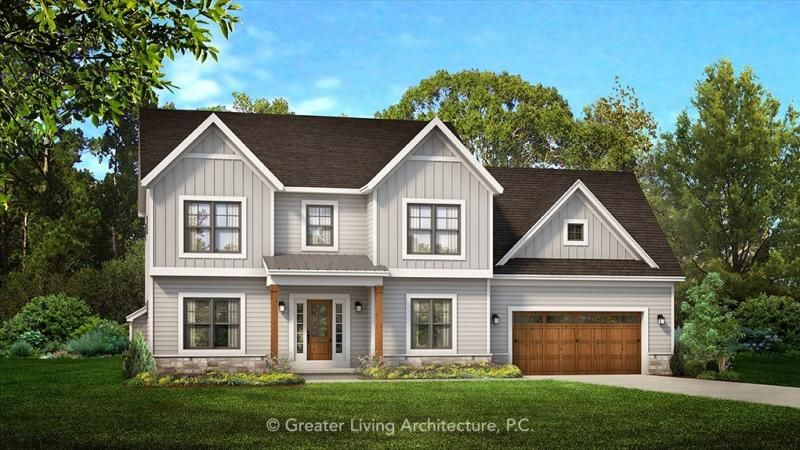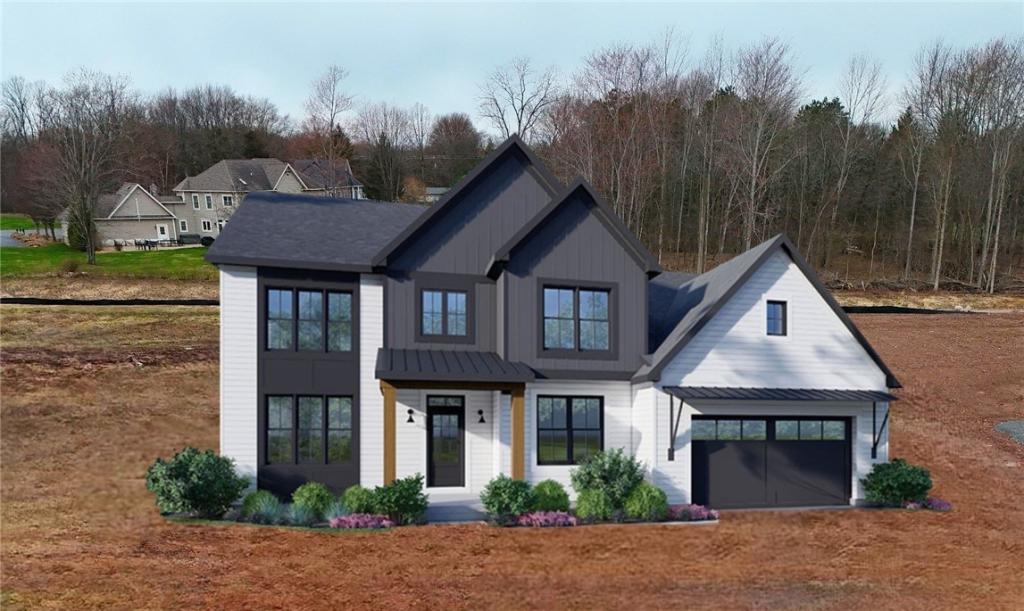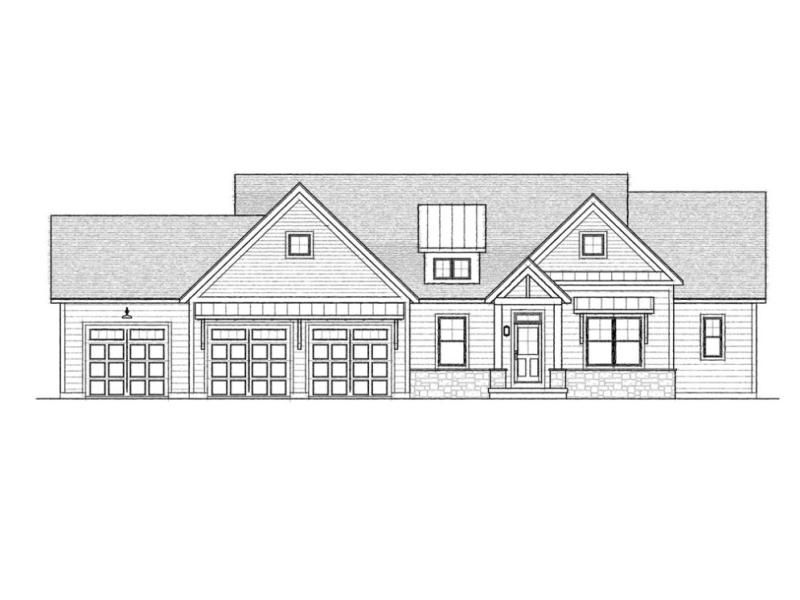This stunning, just completed Colonial is a must-see dream home!
Step into luxury with this brand-new colonial featuring exquisite craftsmanship and high-end finishes throughout. From the moment you walk into the grand two-story foyer, you’ll be captivated by the open, airy feel of this incredible home. Beautiful wide plank LVT flooring flows seamlessly throughout, complemented by recessed lighting in every room, creating the perfect ambiance. The gourmet kitchen is a chef’s dream, boasting a massive 10-foot island with quartz countertops, two-tone cabinetry, undermount and top lighting, and a spacious pantry with a custom glass door. All of this as well as a generous dining space, perfect for entertaining.
The living room is warm and inviting, featuring a stunning stone fireplace as its centerpiece. Nine-foot ceilings enhance the openness of the home, while the oak staircase with rod iron spindles adds an elegant touch. A first-floor den provides the ideal space for a home office, and the first-floor laundry and half bath add to the home’s convenience. Thoughtfully designed details, such as five-inch molding and two-panel doors throughout, elevate the home’s timeless appeal.
Upstairs, the expansive bedrooms offer comfort and space, while the primary suite is an absolute retreat. This incredible bedroom includes a cozy reading nook, a huge walk-in closet, and a luxurious ensuite featuring double sinks and a gorgeous tiled shower. All bathrooms are finished with quartz countertops for an added touch of sophistication.
The 12-course basement offers endless possibilities, whether for storage or future finishing. Central air and a high-efficiency furnace and hot water tank ensure energy savings and comfort year-round. The exterior of the home is just as impressive, featuring stunning stonework that enhances its curb appeal. This home offers exceptional quality, modern elegance, and timeless design—don’t miss your chance to make it yours!
Step into luxury with this brand-new colonial featuring exquisite craftsmanship and high-end finishes throughout. From the moment you walk into the grand two-story foyer, you’ll be captivated by the open, airy feel of this incredible home. Beautiful wide plank LVT flooring flows seamlessly throughout, complemented by recessed lighting in every room, creating the perfect ambiance. The gourmet kitchen is a chef’s dream, boasting a massive 10-foot island with quartz countertops, two-tone cabinetry, undermount and top lighting, and a spacious pantry with a custom glass door. All of this as well as a generous dining space, perfect for entertaining.
The living room is warm and inviting, featuring a stunning stone fireplace as its centerpiece. Nine-foot ceilings enhance the openness of the home, while the oak staircase with rod iron spindles adds an elegant touch. A first-floor den provides the ideal space for a home office, and the first-floor laundry and half bath add to the home’s convenience. Thoughtfully designed details, such as five-inch molding and two-panel doors throughout, elevate the home’s timeless appeal.
Upstairs, the expansive bedrooms offer comfort and space, while the primary suite is an absolute retreat. This incredible bedroom includes a cozy reading nook, a huge walk-in closet, and a luxurious ensuite featuring double sinks and a gorgeous tiled shower. All bathrooms are finished with quartz countertops for an added touch of sophistication.
The 12-course basement offers endless possibilities, whether for storage or future finishing. Central air and a high-efficiency furnace and hot water tank ensure energy savings and comfort year-round. The exterior of the home is just as impressive, featuring stunning stonework that enhances its curb appeal. This home offers exceptional quality, modern elegance, and timeless design—don’t miss your chance to make it yours!
Property Details
Price:
$559,900
MLS #:
R1595298
Status:
Active
Beds:
4
Baths:
3
Address:
9 Giovanni Lane
Type:
Single Family
Subtype:
SingleFamilyResidence
Neighborhood:
Parma-264089
City:
Parma
Listed Date:
Mar 26, 2025
State:
NY
Finished Sq Ft:
2,513
Total Sq Ft:
2,513
ZIP:
14468
Lot Size:
16,117 sqft / 0.37 acres (approx)
Year Built:
2025
See this Listing
Mortgage Calculator
Schools
School District:
Hilton
Interior
Appliances
Disposal, Gas Water Heater
Bathrooms
2 Full Bathrooms, 1 Half Bathroom
Cooling
Central Air
Fireplaces Total
1
Flooring
Carpet, Luxury Vinyl, Tile, Varies
Heating
Gas, Forced Air
Laundry Features
Main Level
Exterior
Architectural Style
Colonial
Construction Materials
Stone, Vinyl Siding, Pex Plumbing
Exterior Features
Blacktop Driveway
Parking Features
Attached, Garage, Driveway
Roof
Asphalt, Architectural, Shingle
Financial
Map
Community
- Address9 Giovanni Lane Parma NY
- CityParma
- CountyMonroe
- Zip Code14468
Similar Listings Nearby
- 214 Willnick Circle
Greece, NY$699,900
3.18 miles away
- 155 Jade Creek Drive Drive
Greece, NY$695,344
2.27 miles away
- 112 Heather Ridge
Greece, NY$669,000
4.15 miles away
- 125 Jade Creek Drive
Greece, NY$659,900
2.32 miles away
- 34 Wood Musket Trail
Greece, NY$650,000
3.20 miles away
- 250 Bronze Leaf Trail
Greece, NY$648,000
4.43 miles away
- 60 Colebare Way
Greece, NY$630,000
4.31 miles away
- 357 Rumford Road
Greece, NY$629,760
4.40 miles away
- 466 Lake Shore Drive
Greece, NY$549,900
3.00 miles away
Listing courtesy of Keller Williams Realty Greater Rochester,
© 2025 New York State Alliance of MLS’s NYSAMLS. Information deemed reliable, but not guaranteed. This site was last updated May-17-2025 11:14:35 pm.
© 2025 New York State Alliance of MLS’s NYSAMLS. Information deemed reliable, but not guaranteed. This site was last updated May-17-2025 11:14:35 pm.
9 Giovanni Lane
Parma, NY
LIGHTBOX-IMAGES





