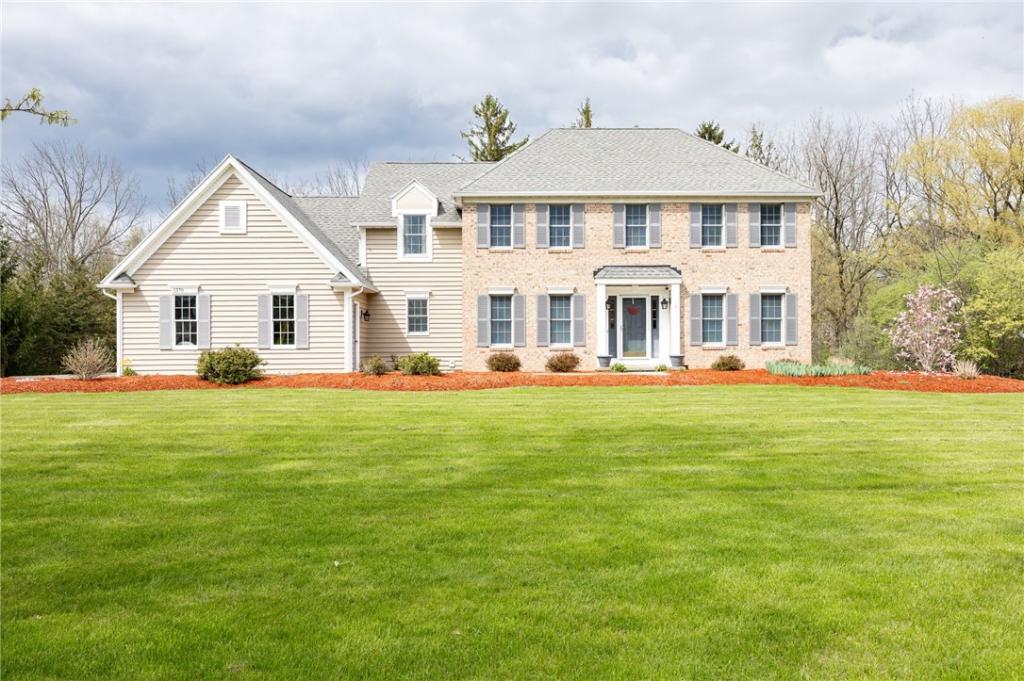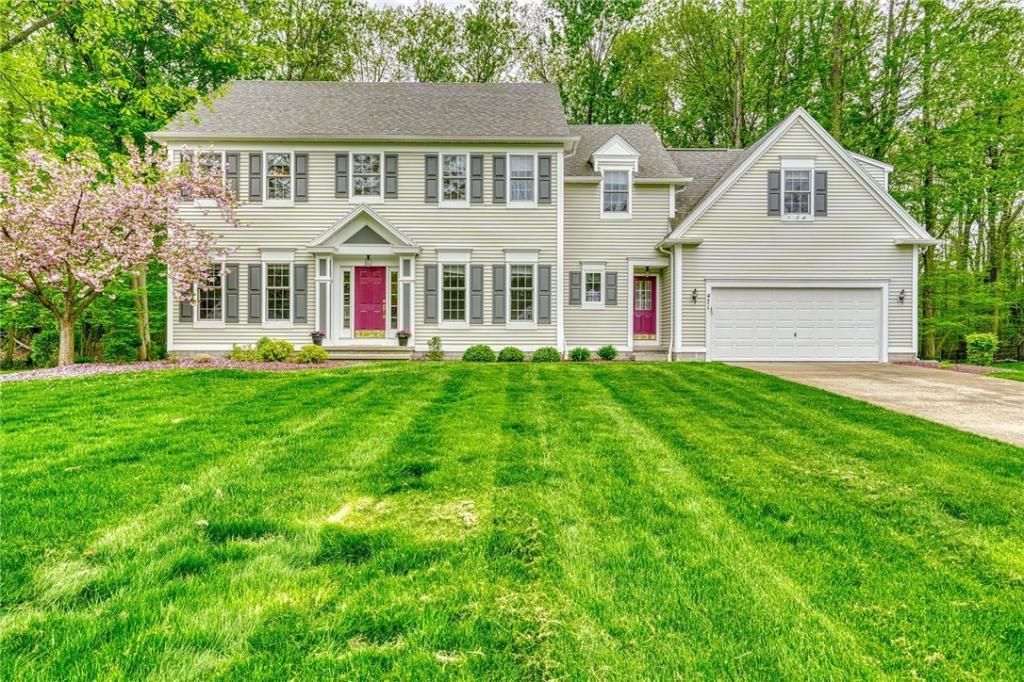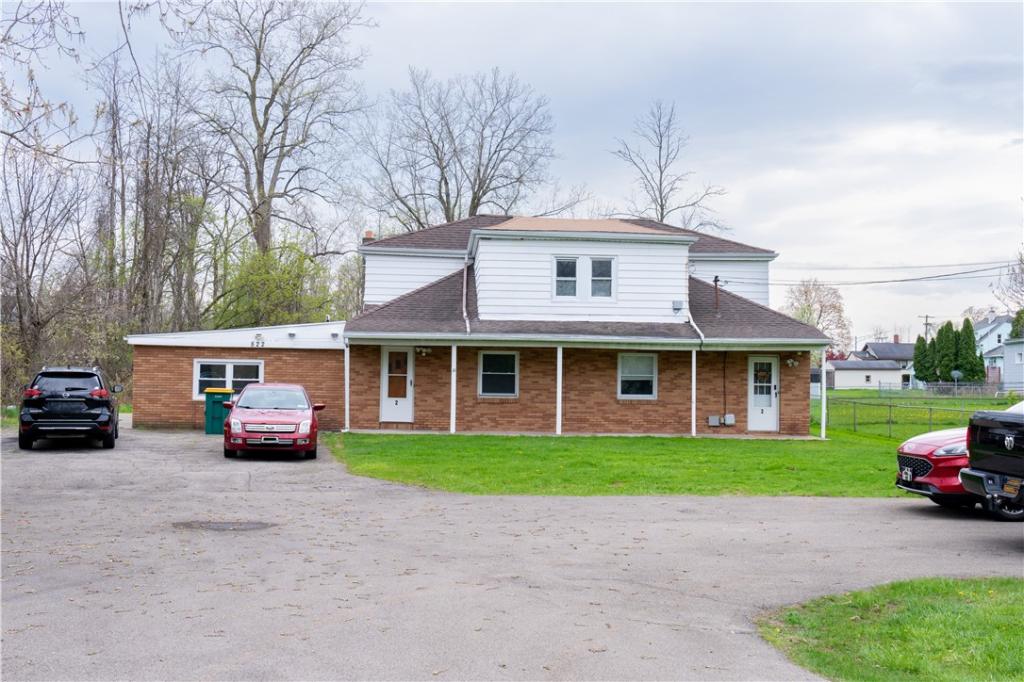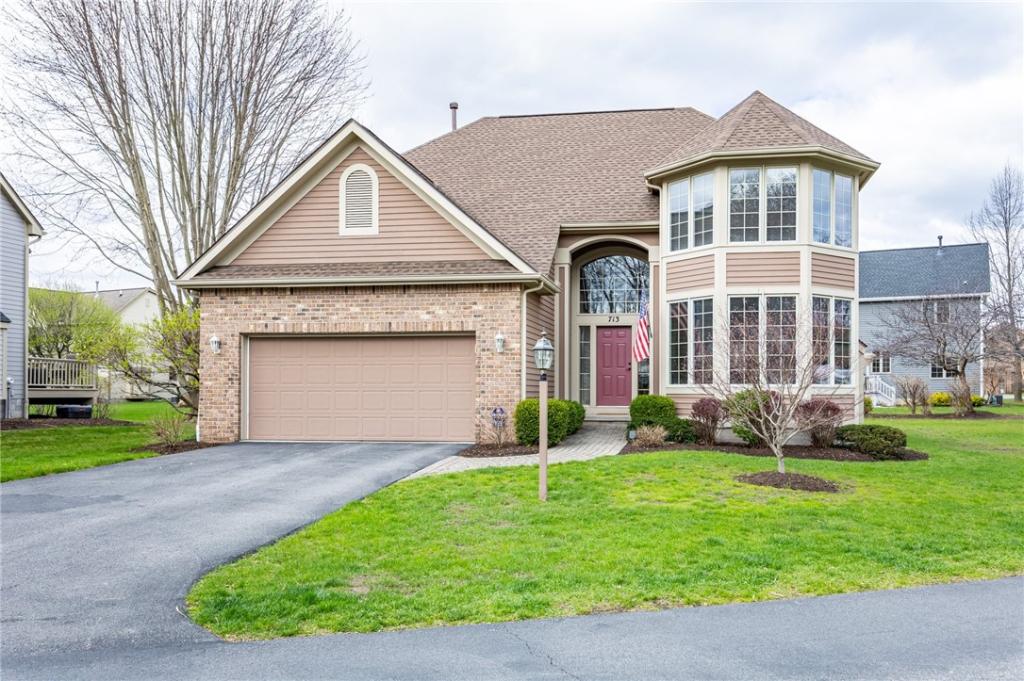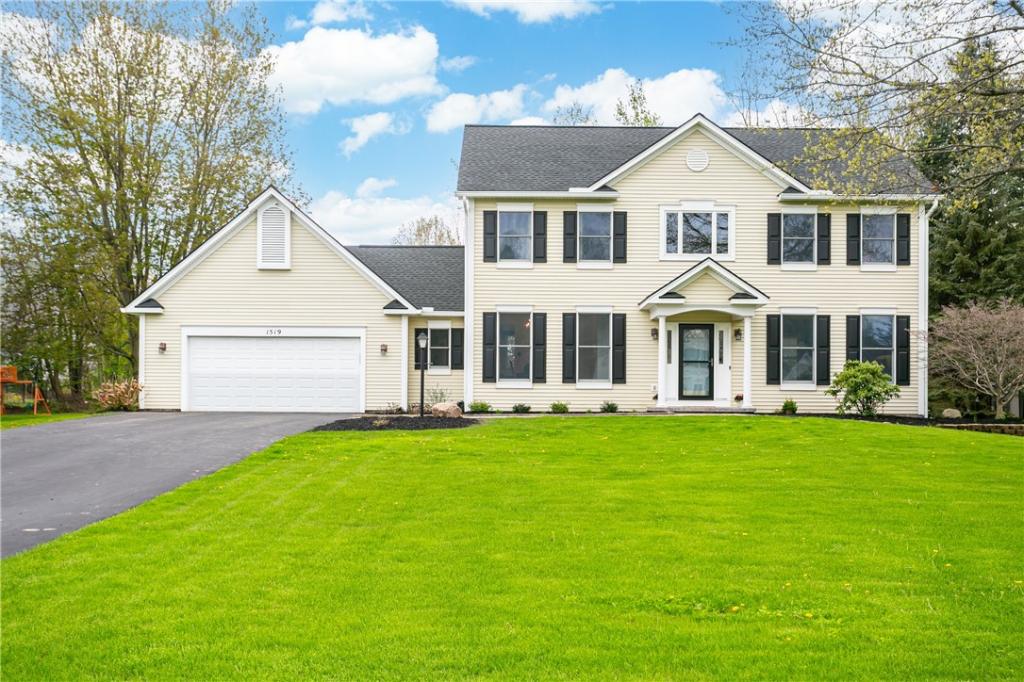This beautifully maintained 2,528 sq ft Colonial offers the perfect blend of charm, modern convenience, and is completely move-in ready. Step inside to find gleaming hardwood floors flowing seamlessly throughout the main level. The first floor features a private home office with French doors, a formal dining room, and an open-concept living room and kitchen—ideal for both entertaining and everyday living. The kitchen features a center island, breakfast bar, and plenty of space for gatherings. A convenient powder room completes the main level. An extra-wide staircase leads you upstairs, where you’ll find a spacious laundry room, two generously sized secondary bedrooms, a versatile loft space (can easily convert to a 4th bedroom), and a stunning owner’s suite complete with dual walk-in closets. The finished basement (2022) adds approximately 800–850 sq ft of flexible living space—perfect for a home theater, gym, or playroom. A water backup sump pump provides added peace of mind. Step outside to a brand-new double-wide driveway with a turnaround (2024), and a private backyard retreat featuring a large patio and built-in bar top; ideal for summer nights and weekend entertaining with family & friends. This home checks every box, so don’t wait to schedule your showing and make it yours today. Delayed showings starting Thursday 5/15 @ 8am. Delayed negotiations until 5/19 @ 2pm.
Property Details
Price:
$399,900
MLS #:
R1606825
Status:
Active
Beds:
3
Baths:
3
Address:
94 Tuscany Lane
Type:
Single Family
Subtype:
SingleFamilyResidence
Subdivision:
Camden Park Sub Sec 3
Neighborhood:
Penfield-264200
City:
Penfield
Listed Date:
May 14, 2025
State:
NY
Finished Sq Ft:
2,528
Total Sq Ft:
2,528
ZIP:
14580
Lot Size:
12,197 sqft / 0.28 acres (approx)
Year Built:
2011
See this Listing
Mortgage Calculator
Schools
School District:
Webster
Interior
Appliances
Dishwasher, Electric Oven, Electric Range, Electric Water Heater, Disposal, Microwave, Refrigerator
Bathrooms
2 Full Bathrooms, 1 Half Bathroom
Cooling
Central Air
Fireplaces Total
1
Flooring
Carpet, Ceramic Tile, Hardwood, Luxury Vinyl, Varies
Heating
Gas, Forced Air
Laundry Features
Upper Level
Exterior
Architectural Style
Colonial, Two Story
Construction Materials
Stone, Vinyl Siding
Exterior Features
Blacktop Driveway, Patio
Parking Features
Attached, Garage, Circular Driveway, Driveway, Garage Door Opener
Roof
Asphalt
Financial
Taxes
$9,511
Map
Community
- Address94 Tuscany Lane Penfield NY
- SubdivisionCamden Park Sub Sec 3
- CityPenfield
- CountyMonroe
- Zip Code14580
Similar Listings Nearby
- 8 Hawkes Trail
Penfield, NY$499,900
1.64 miles away
- 61 Chippenham Drive
Penfield, NY$499,900
3.67 miles away
- 1368 Allen Road
Penfield, NY$499,900
1.77 miles away
- 1370 Sagebrook Way
Webster, NY$499,900
3.86 miles away
- 471 Sandystone Circle
Webster, NY$499,900
2.59 miles away
- 822 Hard Road
Webster, NY$479,900
1.72 miles away
- 713 Mariner Circle
Webster, NY$449,900
4.36 miles away
- 1131 Wall Road
Webster, NY$425,000
2.74 miles away
- 1519 Fieldcrest Drive
Webster, NY$424,900
4.21 miles away
- 469 Salt Road
Webster, NY$424,900
4.16 miles away
Listing courtesy of Keller Williams Realty Greater Rochester,
© 2025 New York State Alliance of MLS’s NYSAMLS. Information deemed reliable, but not guaranteed. This site was last updated May-17-2025 5:55:56 pm.
© 2025 New York State Alliance of MLS’s NYSAMLS. Information deemed reliable, but not guaranteed. This site was last updated May-17-2025 5:55:56 pm.
94 Tuscany Lane
Penfield, NY
LIGHTBOX-IMAGES








