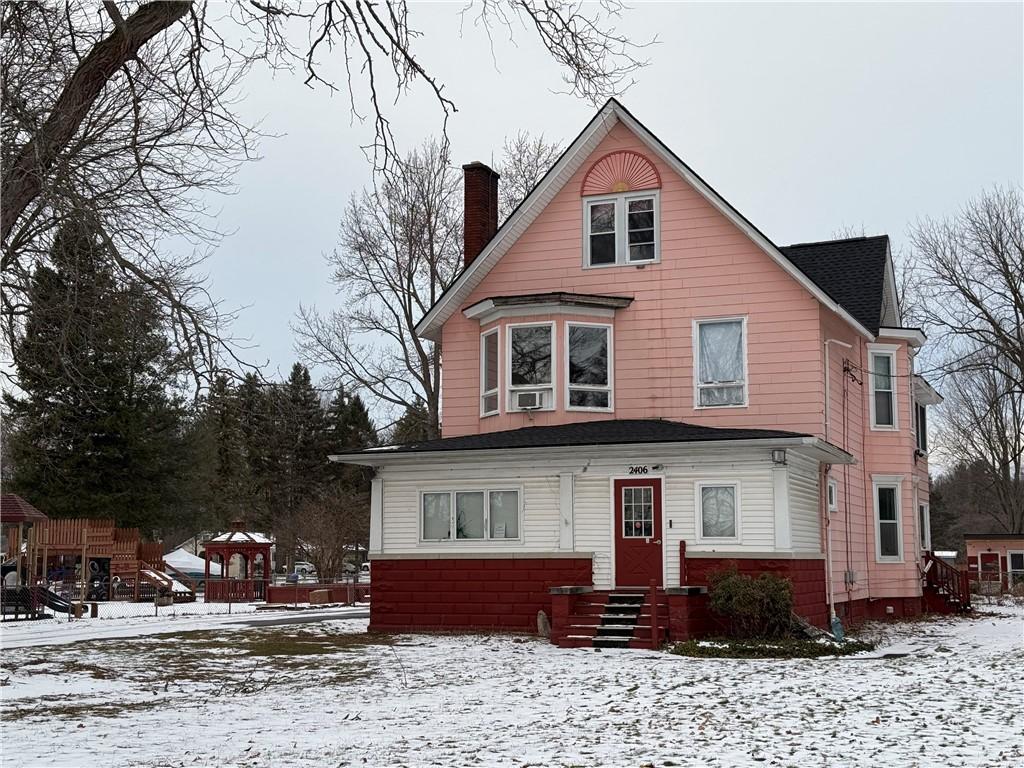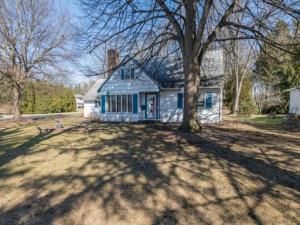Spacious 1,970 SF ranch-style home with a custom floor plan and generous room sizes throughout. The main level includes a large kitchen with built-in range and Gagenau oven, a German-made oven especially esteemed among culinary enthusiasts and professional chefs. Also, Corian countertops, ceramic flooring and backsplash, custom cabinetry, and lighting. A bright dinette with western exposure complements the formal dining room, which features eastern exposure, a double-sided gas fireplace, and inlaid hardwood flooring. The dramatic front entry includes a sunburst window and stately interior/exterior columns, leading to a sunken living room with built-in bookcases and shared gas fireplace. A separate family room offers hardwood floors, wood-paneled walls, and a full wall of east-facing windows. Modern bathrooms feature designer ceramic finishes, both tub and shower. Check out the whole house fan, a ceiling mounted ventilation system designed to cool the entire house naturally. The full walk-out basement includes a finished rec room and a dedicated potting room with sink. A standout feature is the 294 SF sunroom with skylights, inlaid ceramic flooring, and custom artwork. Set on .76 acres with 165′ of frontage, mature landscaping and attached 2-car garage, this well-maintained ranch offers a functional layout with high quality finishes throughout. Seller accepting Cash, Conventional, FHA and VA finance. Submit offers NOW sale closes Saturday, 4/12 @ 5PM.
Property Details
Price:
$375,000
MLS #:
B1596539
Status:
Active
Beds:
3
Baths:
3
Address:
1956 Dublin Road
Type:
Single Family
Subtype:
SingleFamilyResidence
Subdivision:
East Penfield
Neighborhood:
Penfield-264200
City:
Penfield
Listed Date:
Mar 31, 2025
State:
NY
Finished Sq Ft:
1,970
Total Sq Ft:
1,970
ZIP:
14526
Lot Size:
33,106 sqft / 0.76 acres (approx)
Year Built:
1960
See this Listing
Mortgage Calculator
Schools
School District:
Penfield
Elementary School:
Harris Hill Elementary
Middle School:
Bay Trail Middle
High School:
Penfield Senior High
Interior
Appliances
Built In Range, Built In Oven, Dishwasher, Gas Cooktop, Disposal, Gas Water Heater, Refrigerator, Tankless Water Heater
Bathrooms
2 Full Bathrooms, 1 Half Bathroom
Cooling
Other, See Remarks, Zoned, Attic Fan
Fireplaces Total
1
Flooring
Ceramic Tile, Hardwood, Varies
Heating
Gas, Other, See Remarks, Zoned, Baseboard, Hot Water, Radiant
Laundry Features
Main Level
Exterior
Architectural Style
Ranch
Construction Materials
Wood Siding, Copper Plumbing
Exterior Features
Blacktop Driveway, Enclosed Porch, Porch
Parking Features
Attached, Garage, Driveway
Roof
Asphalt
Financial
Taxes
$7,129
Map
Community
- Address1956 Dublin Road Penfield NY
- SubdivisionEast Penfield
- CityPenfield
- CountyMonroe
- Zip Code14526
Similar Listings Nearby
- 15 Hunters Pointe
Pittsford, NY$450,000
4.88 miles away
- 2 Glen Valley Drive
Penfield, NY$449,900
3.96 miles away
- 1579 Hermance Road
Penfield, NY$424,900
3.04 miles away
- 30 Shagbark Way
Perinton, NY$400,000
4.81 miles away
- 25 Old Winding Lane
Perinton, NY$380,000
2.06 miles away
- 55-57 Havenwood Hollow
Perinton, NY$374,900
4.52 miles away
- 2406 Browncroft Blvd Boulevard
Penfield, NY$374,800
4.60 miles away
- 62 Clearview Drive
Penfield, NY$349,900
2.36 miles away
- 58 East Pointe
Perinton, NY$349,900
2.76 miles away
Listing courtesy of Rowe Realty & Appraisal, Inc.,
© 2025 New York State Alliance of MLS’s NYSAMLS. Information deemed reliable, but not guaranteed. This site was last updated Apr-02-2025 9:09:01 am.
© 2025 New York State Alliance of MLS’s NYSAMLS. Information deemed reliable, but not guaranteed. This site was last updated Apr-02-2025 9:09:01 am.
1956 Dublin Road
Penfield, NY
LIGHTBOX-IMAGES













