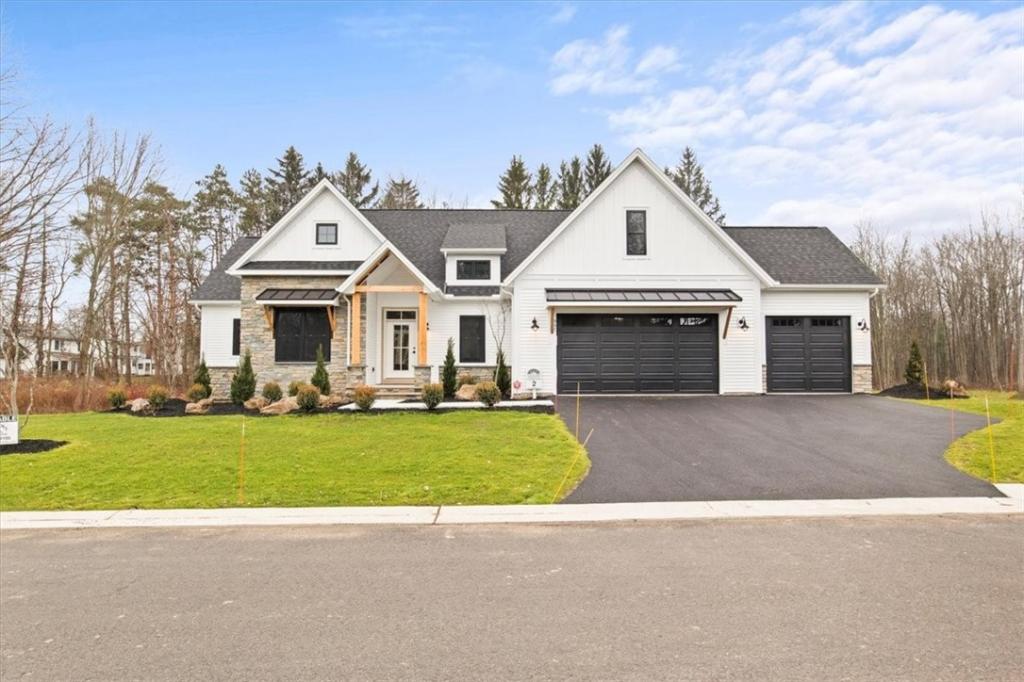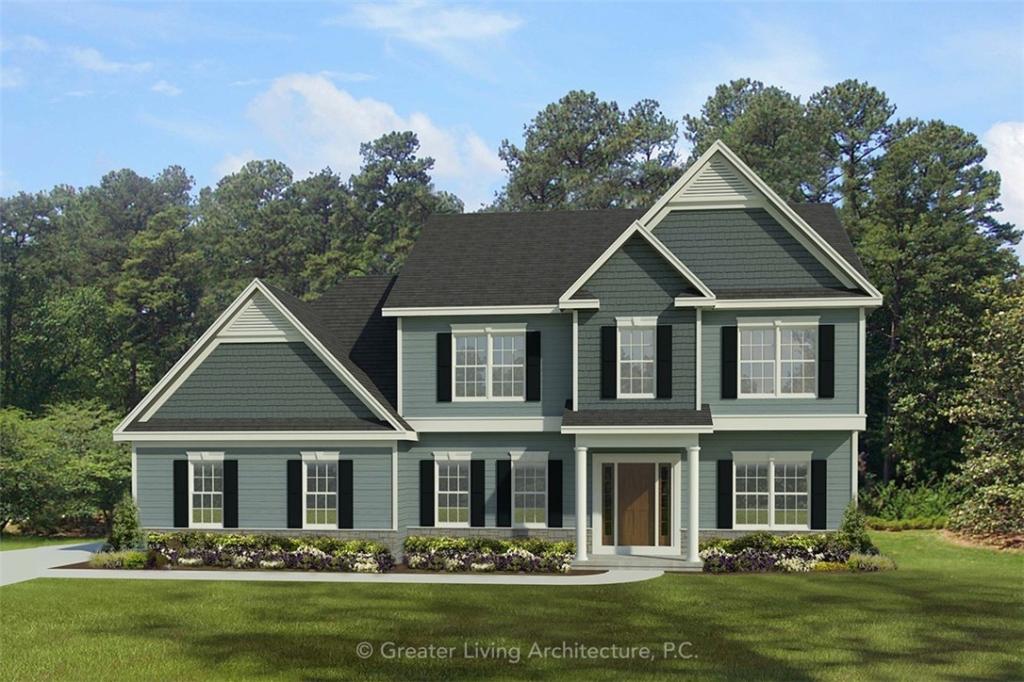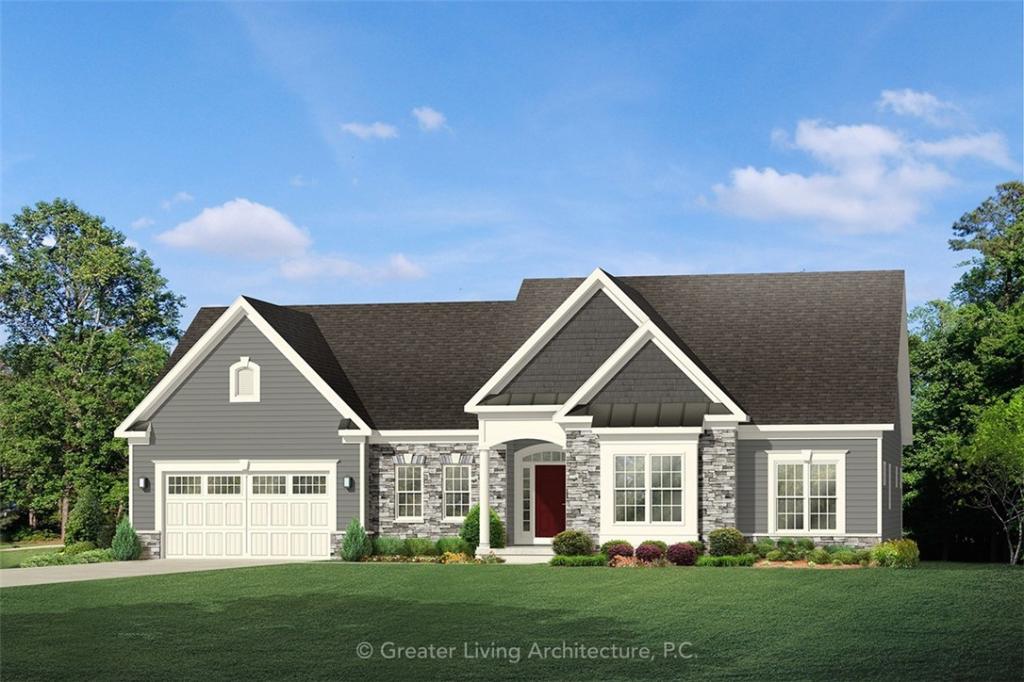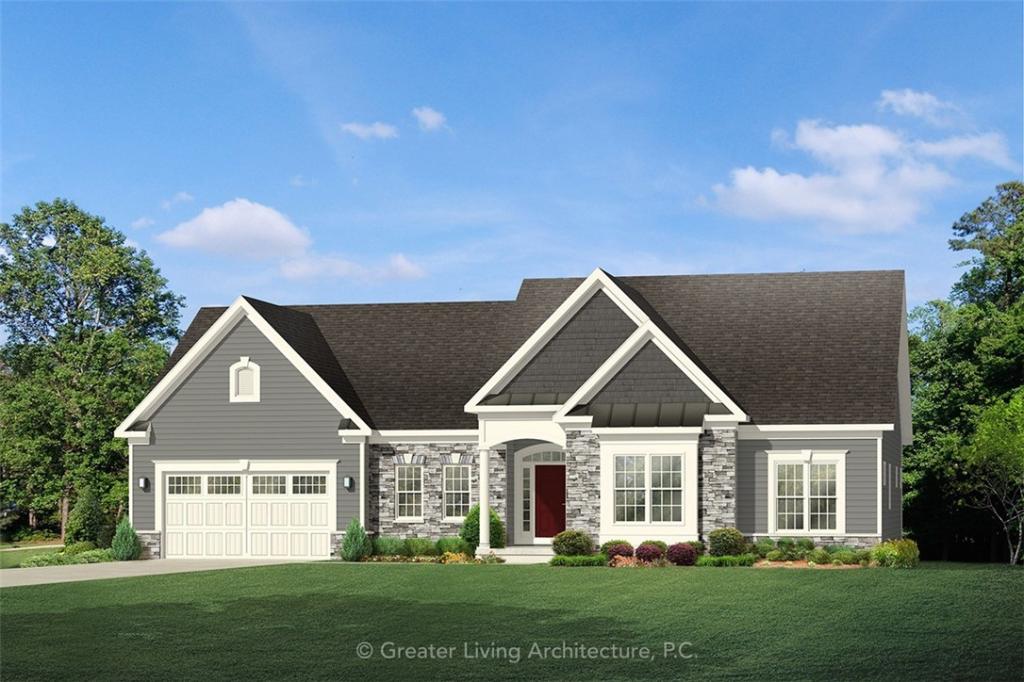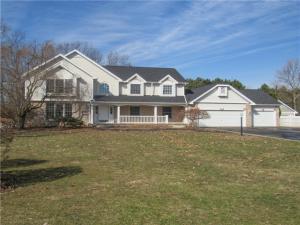Welcome to your brand new dream home—an exceptional blend of modern design and everyday comfort – 3,508 finished square feet. This expansive five bedroom, four full bathroom residence offers the space and style you’ve been looking for, beginning with striking curb appeal and thoughtfully designed landscaping that enhances the home’s inviting presence.
Step inside to discover an open concept layout ideal for connection and entertaining. The spacious kitchen is a true centerpiece, featuring a large island with a built in sink and breakfast bar, perfect for casual meals or gathering with guests. The kitchen flows seamlessly into the dining area and living room, creating a bright and airy space that feels both functional and refined.
Upstairs, the generously sized primary bedroom is conveniently located near the laundry area, adding everyday ease to your routine. The additional bedrooms offer flexibility for various needs, whether you’re accommodating a growing household, creating home offices, or designing personalized guest spaces.
The finished lower level is an entertainer’s dream, complete with a large family room that can easily be transformed into a recreation area, playroom, or home theater. Outside, enjoy the peaceful covered deck—an ideal setting for morning coffee or evening gatherings.
With a two car garage and a spacious driveway, parking is never a concern. Every detail has been thoughtfully considered to create a peaceful sanctuary with room to grow and thrive.
Don’t miss the opportunity to make this exceptional new home your own. Square footage is different from the county records. 3,508 finished square feet is from the Matterport. Audio recording devices are at the property but will remain off. Delayed Negotiations Date is May 13, 2025 at 12:00 PM.
Step inside to discover an open concept layout ideal for connection and entertaining. The spacious kitchen is a true centerpiece, featuring a large island with a built in sink and breakfast bar, perfect for casual meals or gathering with guests. The kitchen flows seamlessly into the dining area and living room, creating a bright and airy space that feels both functional and refined.
Upstairs, the generously sized primary bedroom is conveniently located near the laundry area, adding everyday ease to your routine. The additional bedrooms offer flexibility for various needs, whether you’re accommodating a growing household, creating home offices, or designing personalized guest spaces.
The finished lower level is an entertainer’s dream, complete with a large family room that can easily be transformed into a recreation area, playroom, or home theater. Outside, enjoy the peaceful covered deck—an ideal setting for morning coffee or evening gatherings.
With a two car garage and a spacious driveway, parking is never a concern. Every detail has been thoughtfully considered to create a peaceful sanctuary with room to grow and thrive.
Don’t miss the opportunity to make this exceptional new home your own. Square footage is different from the county records. 3,508 finished square feet is from the Matterport. Audio recording devices are at the property but will remain off. Delayed Negotiations Date is May 13, 2025 at 12:00 PM.
Property Details
Price:
$639,900
MLS #:
R1602053
Status:
Active
Beds:
5
Baths:
4
Address:
35 Robert Michaels Run
Type:
Single Family
Subtype:
SingleFamilyResidence
Subdivision:
Rocco Pines Sub Sec 1a
Neighborhood:
Penfield-264200
City:
Penfield
Listed Date:
May 6, 2025
State:
NY
Finished Sq Ft:
3,508
Total Sq Ft:
3,508
ZIP:
14580
Lot Size:
35,284 sqft / 0.81 acres (approx)
Year Built:
2023
See this Listing
Mortgage Calculator
Schools
School District:
Penfield
Interior
Appliances
Appliances Negotiable, Gas Water Heater
Bathrooms
4 Full Bathrooms
Cooling
Central Air
Fireplaces Total
1
Flooring
Carpet, Resilient, Varies
Heating
Gas, Forced Air
Laundry Features
Upper Level
Exterior
Architectural Style
Colonial
Construction Materials
Aluminum Siding, Vinyl Siding
Exterior Features
Blacktop Driveway
Parking Features
Attached, Garage
Financial
Taxes
$16,118
Map
Community
- Address35 Robert Michaels Run Penfield NY
- SubdivisionRocco Pines Sub Sec 1a
- CityPenfield
- CountyMonroe
- Zip Code14580
Similar Listings Nearby
- 947 Timberland Court
Webster, NY$765,000
0.79 miles away
- 5990 Southbrook Drive
Ontario, NY$663,240
4.87 miles away
- 1114 Parkside Drive
Webster, NY$650,000
3.86 miles away
- 1515 Providence Drive
Webster, NY$639,900
1.25 miles away
- 5992 Southbrook Drive
Ontario, NY$632,910
4.86 miles away
- 978 STATE RD
Penfield, NY$629,900
3.08 miles away
- 616 Brookstone Bend
Webster, NY$619,900
2.65 miles away
- 115 Guygrace Lane
Penfield, NY$609,900
3.87 miles away
- 1611 Loughrea Terrace
Webster, NY$599,900
1.97 miles away
Listing courtesy of High Falls Sotheby’s International,
© 2025 New York State Alliance of MLS’s NYSAMLS. Information deemed reliable, but not guaranteed. This site was last updated May-08-2025 2:16:24 pm.
© 2025 New York State Alliance of MLS’s NYSAMLS. Information deemed reliable, but not guaranteed. This site was last updated May-08-2025 2:16:24 pm.
35 Robert Michaels Run
Penfield, NY
LIGHTBOX-IMAGES





















































