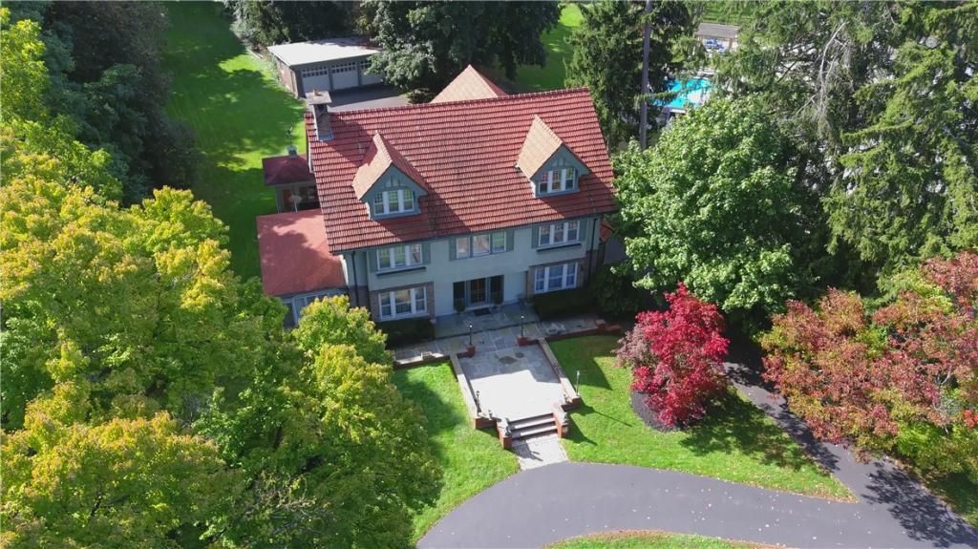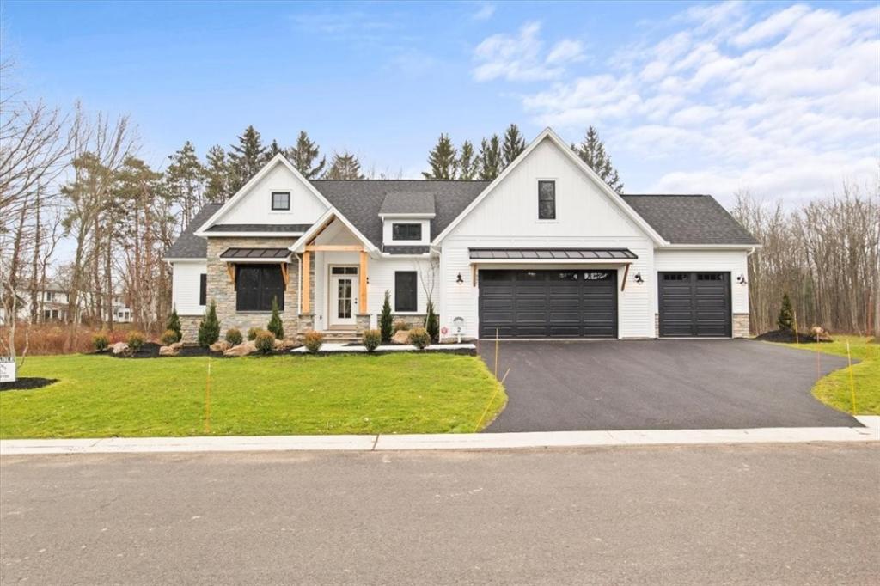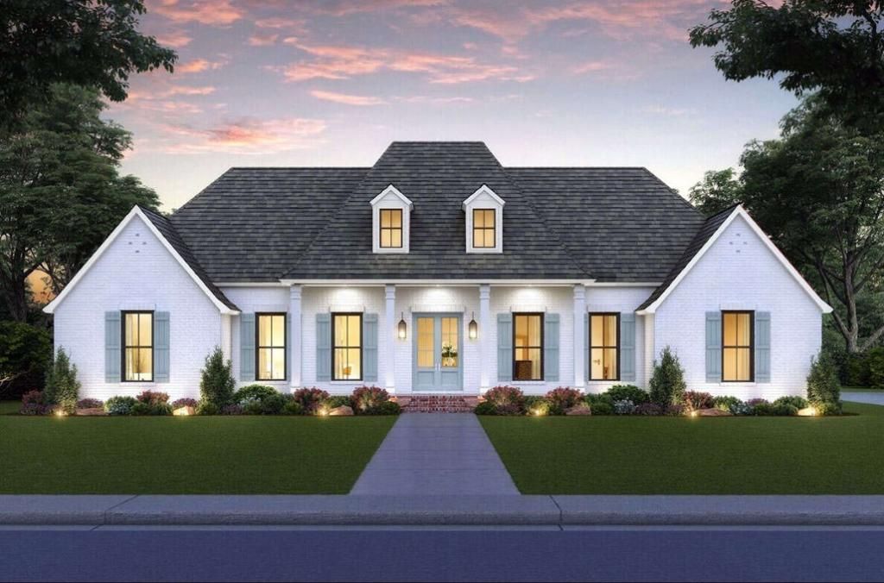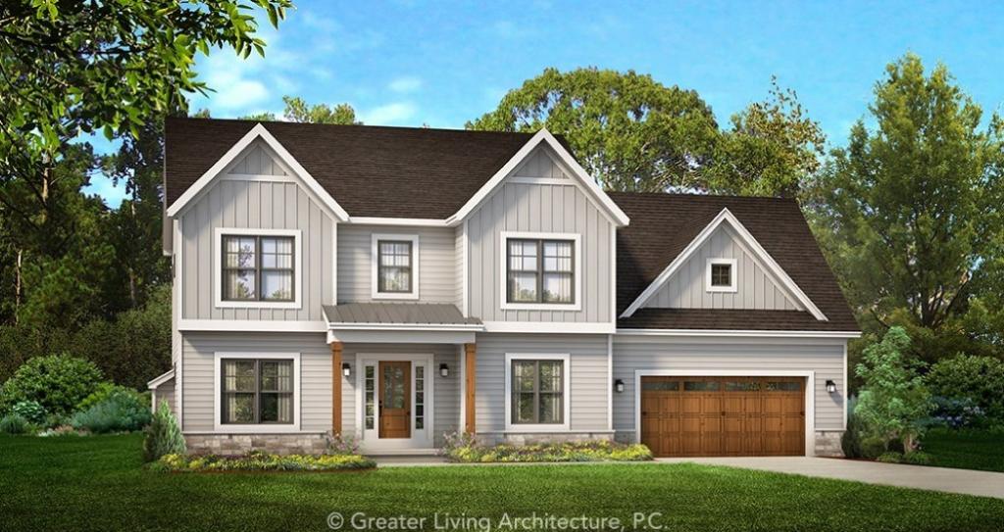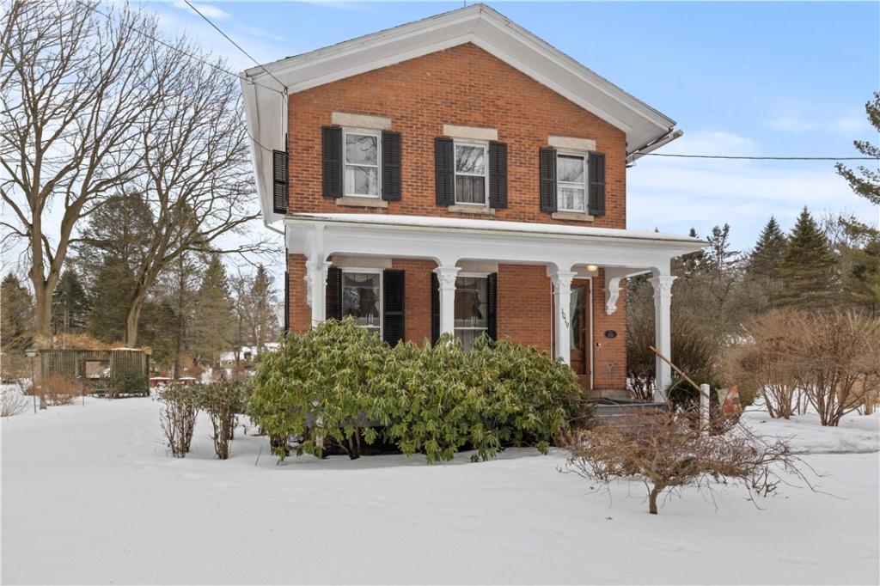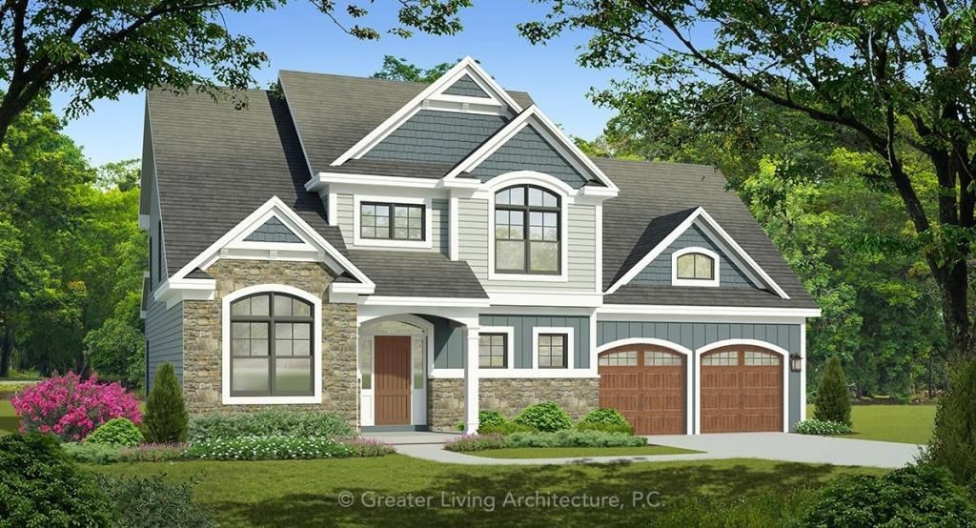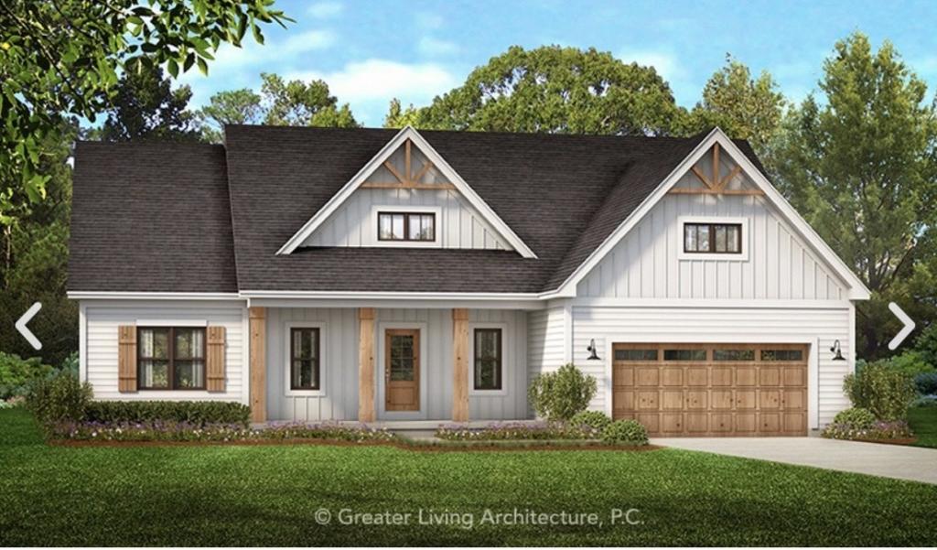Stunning Former Simone & Sons Builders Model – This Home Truly Has It All! From the moment you step into the breathtaking two-story foyer, you’ll be captivated by the light-filled, spacious layout and high-end finishes throughout. The home features rich Brazilian wood floors, a gracious living room with a cozy gas fireplace, and custom drapery that flows seamlessly into the elegant dining room, adorned with detailed wood moldings and direct access to your private patio and chef’s kitchen. The updated kitchen is a showstopper with a large center island with seating, built-in coffee bar, generous eat-in space, and incredible views of the wooded backyard, expansive deck, built-in hot tub, and above-ground pool—perfect for year-round entertaining! The great room boasts a wall of windows and a second gas fireplace, offering an inviting space bathed in natural light. The first floor also includes a private office, stylish powder room, and a spacious laundry room with added storage. Upstairs, retreat to your luxurious main suite, featuring double door entry, spa-like bathroom, multiple closets including a large walk-in, and a peaceful sitting area or reading nook. Three additional bedrooms offer generous space, with one featuring vaulted ceilings and a full bathroom with double sinks. The finished lower level is a dream come true, complete with built-in bookcases, a full bathroom, custom storage/play areas, a second office space, and an amazing home theater room with a large screen, beverage fridge, and built-in cabinetry. This home offers vacation-style living every day—truly a perfect 10! Open House: Sunday 4/6/25 from 1–3 PM. Delayed Negotiations: All offers due by 4/9/25 at Noon.
Property Details
Price:
$699,000
MLS #:
R1597244
Status:
Active
Beds:
4
Baths:
4
Address:
129 Guygrace Lane
Type:
Single Family
Subtype:
SingleFamilyResidence
Subdivision:
Roman Estates Sec 03 Ph 0
Neighborhood:
Penfield-264200
City:
Penfield
Listed Date:
Apr 2, 2025
State:
NY
Finished Sq Ft:
3,450
Total Sq Ft:
3,450
ZIP:
14580
Lot Size:
21,344 sqft / 0.49 acres (approx)
Year Built:
1991
See this Listing
Mortgage Calculator
Schools
School District:
Webster
Interior
Appliances
Built In Range, Built In Oven, Dryer, Dishwasher, Gas Cooktop, Disposal, Gas Water Heater, Microwave, Refrigerator, Wine Cooler, Washer
Bathrooms
3 Full Bathrooms, 1 Half Bathroom
Cooling
Zoned, Attic Fan, Central Air
Fireplaces Total
2
Flooring
Carpet, Hardwood, Tile, Varies
Heating
Gas, Zoned, Forced Air
Laundry Features
Main Level
Exterior
Architectural Style
Contemporary, Colonial
Construction Materials
Brick, Vinyl Siding, Wood Siding, Copper Plumbing
Exterior Features
Blacktop Driveway, Deck, Hot Tub Spa, Pool, Patio
Parking Features
Attached, Garage, Circular Driveway, Driveway, Garage Door Opener
Roof
Asphalt
Security Features
Security System Owned
Financial
Taxes
$10,617
Map
Community
- Address129 Guygrace Lane Penfield NY
- SubdivisionRoman Estates Sec 03 Ph 0
- CityPenfield
- CountyMonroe
- Zip Code14580
Similar Listings Nearby
- 2695 East Avenue
Brighton, NY$890,000
4.20 miles away
- 947 Timberland Court
Webster, NY$785,900
3.35 miles away
- 12 DuMais Lane
Penfield, NY$699,300
3.67 miles away
- 8 DuMais Lane
Penfield, NY$696,900
3.65 miles away
- 59 Brookside Drive
Brighton, NY$649,900
4.56 miles away
- 115 Guygrace Lane
Penfield, NY$629,900
0.14 miles away
- 1019 Road
Penfield, NY$599,000
3.70 miles away
- 453 Pheasant Run
Webster, NY$590,555
3.84 miles away
- 949 Timberland Court
Webster, NY$547,400
3.36 miles away
Listing courtesy of RE/MAX Plus,
© 2025 New York State Alliance of MLS’s NYSAMLS. Information deemed reliable, but not guaranteed. This site was last updated Apr-03-2025 6:29:27 pm.
© 2025 New York State Alliance of MLS’s NYSAMLS. Information deemed reliable, but not guaranteed. This site was last updated Apr-03-2025 6:29:27 pm.
129 Guygrace Lane
Penfield, NY
LIGHTBOX-IMAGES





