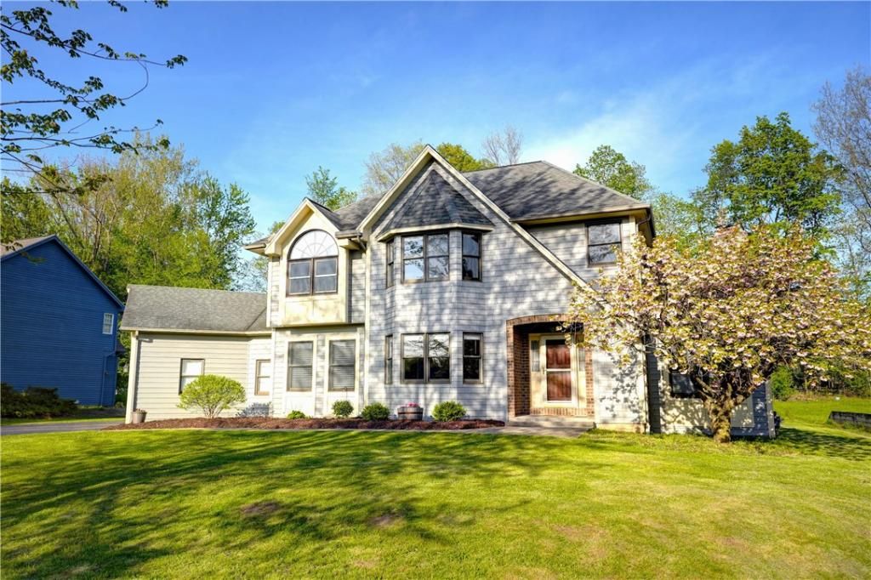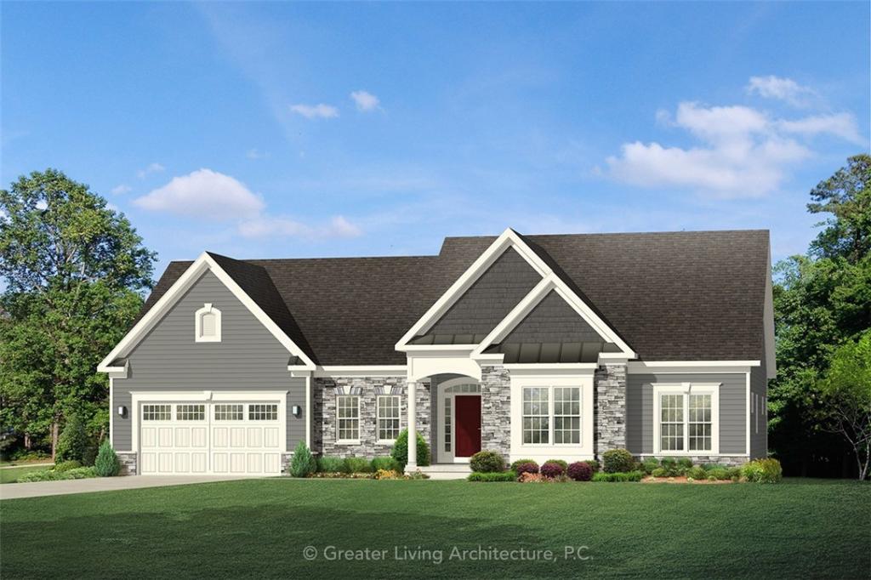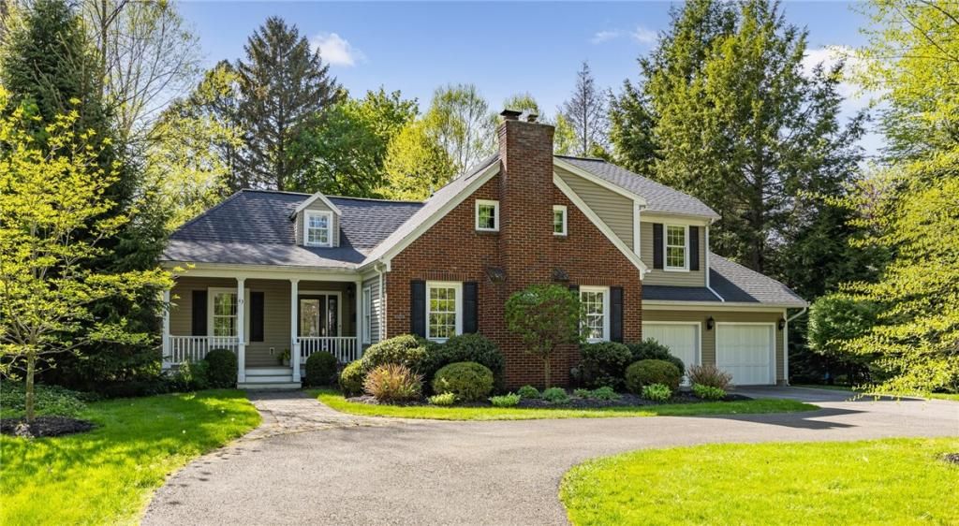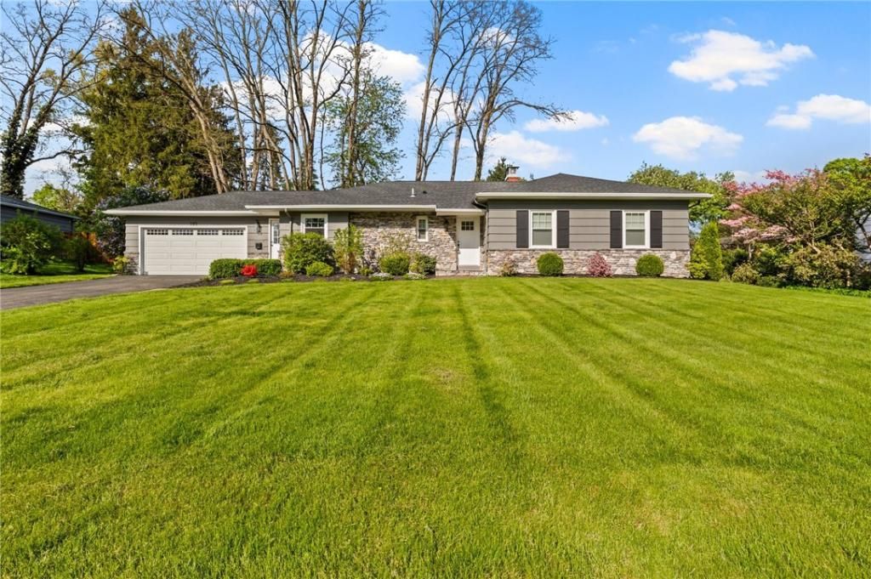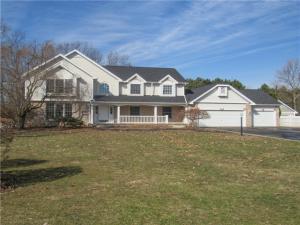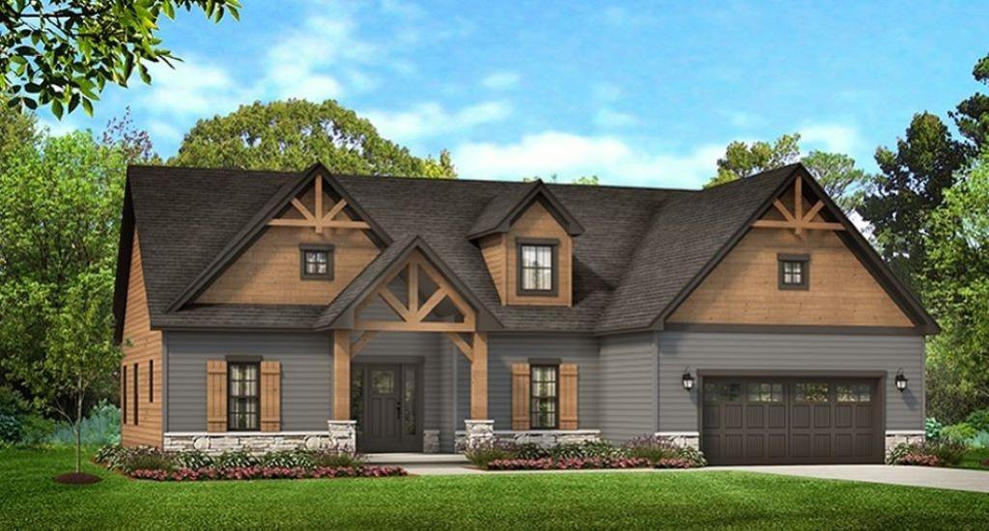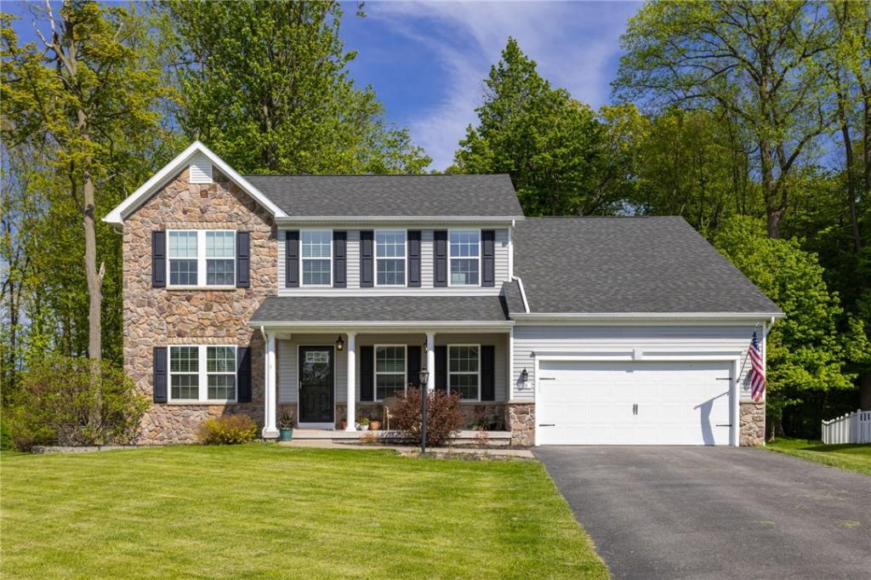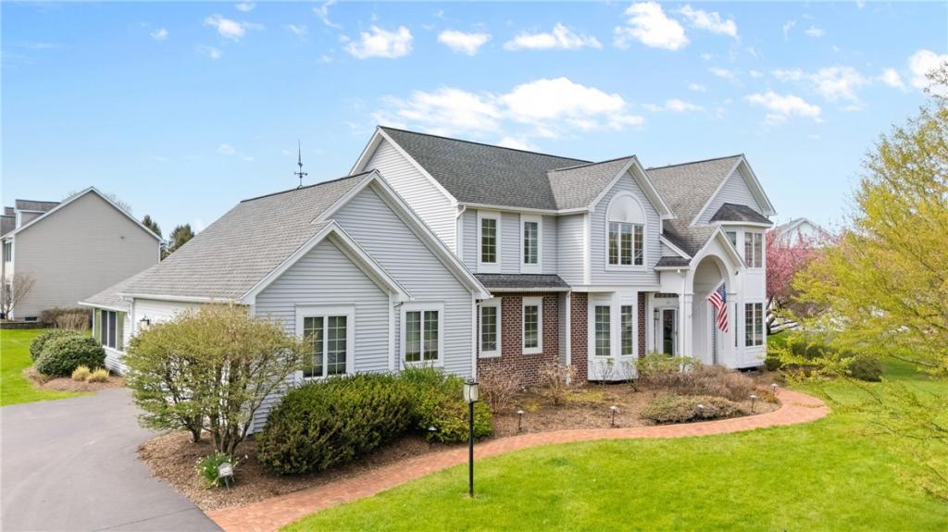From the moment you step through the front door of this home, you’ll be greeted by an abundance of natural light and a warm, inviting layout. The spacious living room features a charming walk-in bay window and opens seamlessly into the oversized dining room—perfect for hosting all your guests. New flooring throughout the first floor creates a cohesive, updated feel. The well-appointed eat-in kitchen includes a center island and a generous pantry, offering both style and function. Step down into the family room, where vaulted ceilings and a fireplace with a classic mantle create a cozy yet open gathering space. A half bath and first floor laundry complete the first level. Upstairs, the expansive primary suite is a true retreat, complete with a brand-new luxurious bathroom featuring an oversized shower and soaking tub. Three additional bedrooms, each with high ceilings and great natural light, share a beautifully renovated full bath, completing the second level. The finished basement with an egress window offers incredible flexibility: playroom, home office, media room, you decide! Off the kitchen, a door leads to the deck overlooking the fenced, tree-lined backyard making it a peaceful, private space to relax or entertain outdoors. This is a home where comfort, space, and style come together in one of Penfield’s most desirable neighborhoods. Schedule your showing today!
DELAYED SHOWINGS UNTIL WEDNESDAY 5/14 @ 9 AM AND DELAYED NEGOTIATIONS UNTIL MONDAY 5/19 @ NOON
DELAYED SHOWINGS UNTIL WEDNESDAY 5/14 @ 9 AM AND DELAYED NEGOTIATIONS UNTIL MONDAY 5/19 @ NOON
Property Details
Price:
$499,900
MLS #:
R1604731
Status:
Active
Beds:
4
Baths:
3
Address:
61 Chippenham Drive
Type:
Single Family
Subtype:
SingleFamilyResidence
Subdivision:
Shire Court Sec 02
Neighborhood:
Penfield-264200
City:
Penfield
Listed Date:
May 13, 2025
State:
NY
Finished Sq Ft:
2,520
Total Sq Ft:
2,520
ZIP:
14526
Lot Size:
20,038 sqft / 0.46 acres (approx)
Year Built:
1989
See this Listing
Mortgage Calculator
Schools
School District:
Penfield
Elementary School:
Cobbles Elementary
Middle School:
Bay Trail Middle
High School:
Penfield Senior High
Interior
Appliances
Dryer, Dishwasher, Disposal, Gas Oven, Gas Range, Gas Water Heater, Microwave, Refrigerator, Washer, Humidifier
Bathrooms
2 Full Bathrooms, 1 Half Bathroom
Cooling
Central Air
Fireplaces Total
1
Flooring
Carpet, Luxury Vinyl, Tile, Varies
Heating
Gas, Forced Air
Laundry Features
Main Level
Exterior
Architectural Style
Colonial
Construction Materials
Brick, Cedar, Copper Plumbing
Exterior Features
Blacktop Driveway, Deck, Fully Fenced, Play Structure
Parking Features
Attached, Garage, Driveway, Garage Door Opener
Roof
Asphalt, Shingle
Financial
Taxes
$10,368
Map
Community
- Address61 Chippenham Drive Penfield NY
- SubdivisionShire Court Sec 02
- CityPenfield
- CountyMonroe
- Zip Code14526
Similar Listings Nearby
- 978 STATE RD
Penfield, NY$629,900
3.39 miles away
- 43 Crestline Road
Pittsford, NY$625,000
4.59 miles away
- 140 Overbrook Rd
Pittsford, NY$624,900
4.65 miles away
- 115 Guygrace Lane
Penfield, NY$609,900
4.48 miles away
- 6 Noahs Bluff
Perinton, NY$577,200
3.76 miles away
- 4 Noahs Bluff
Perinton, NY$575,100
3.75 miles away
- 111 Fiddlers Hollow
Penfield, NY$575,000
1.36 miles away
- 60 Willow Bridge
Penfield, NY$574,900
3.06 miles away
- 23 Scarborough Park
Penfield, NY$525,000
3.26 miles away
Listing courtesy of Howard Hanna,
© 2025 New York State Alliance of MLS’s NYSAMLS. Information deemed reliable, but not guaranteed. This site was last updated May-14-2025 12:20:41 pm.
© 2025 New York State Alliance of MLS’s NYSAMLS. Information deemed reliable, but not guaranteed. This site was last updated May-14-2025 12:20:41 pm.
61 Chippenham Drive
Penfield, NY
LIGHTBOX-IMAGES



