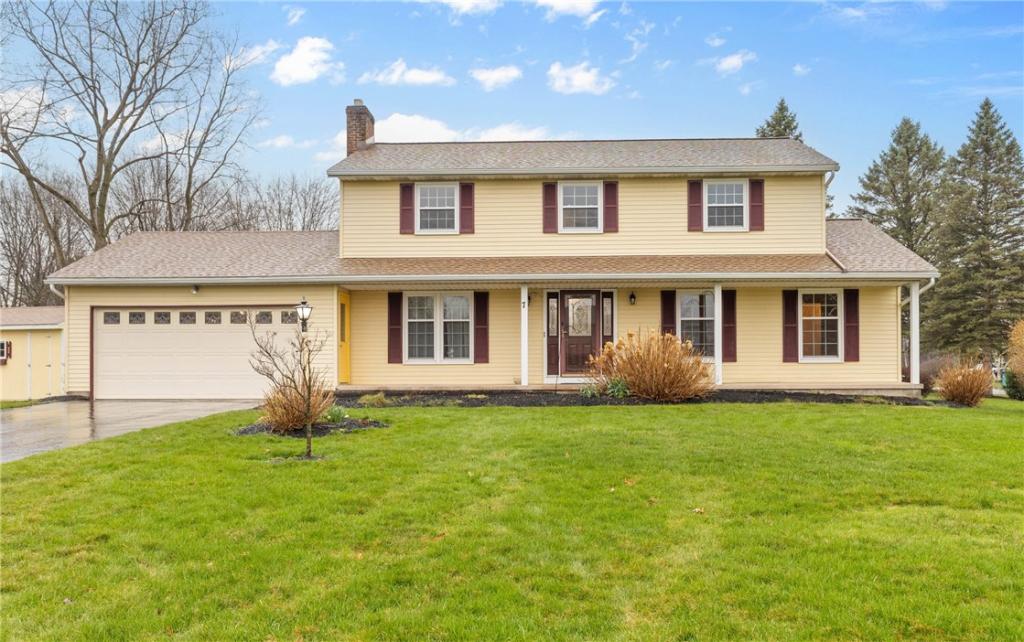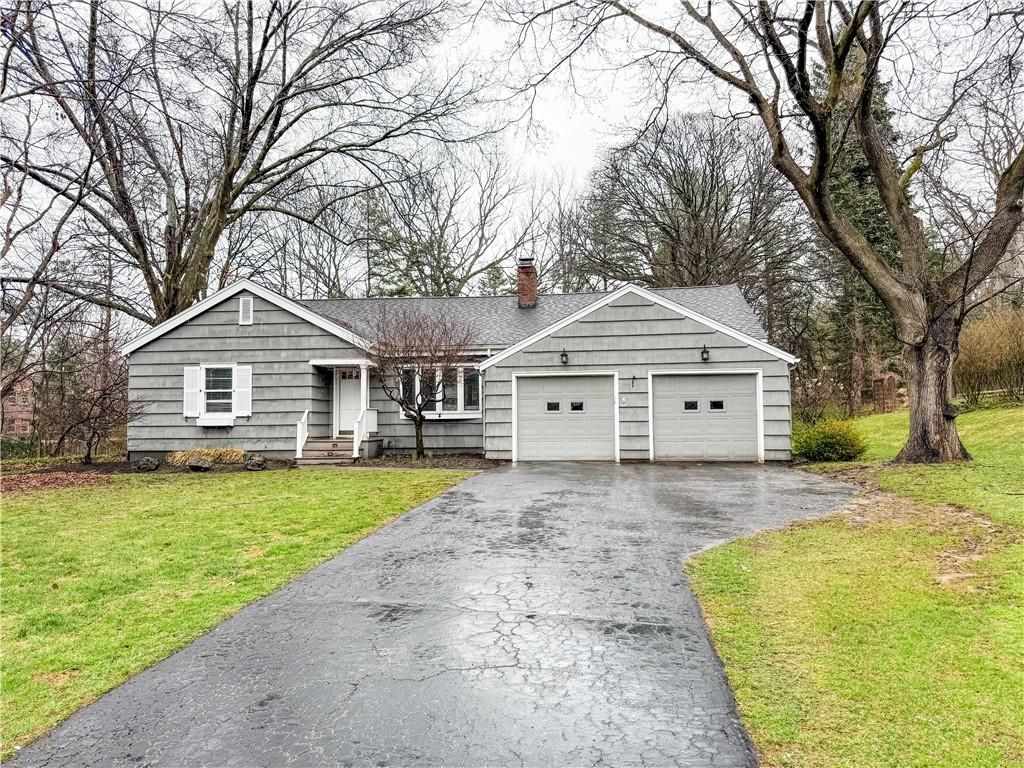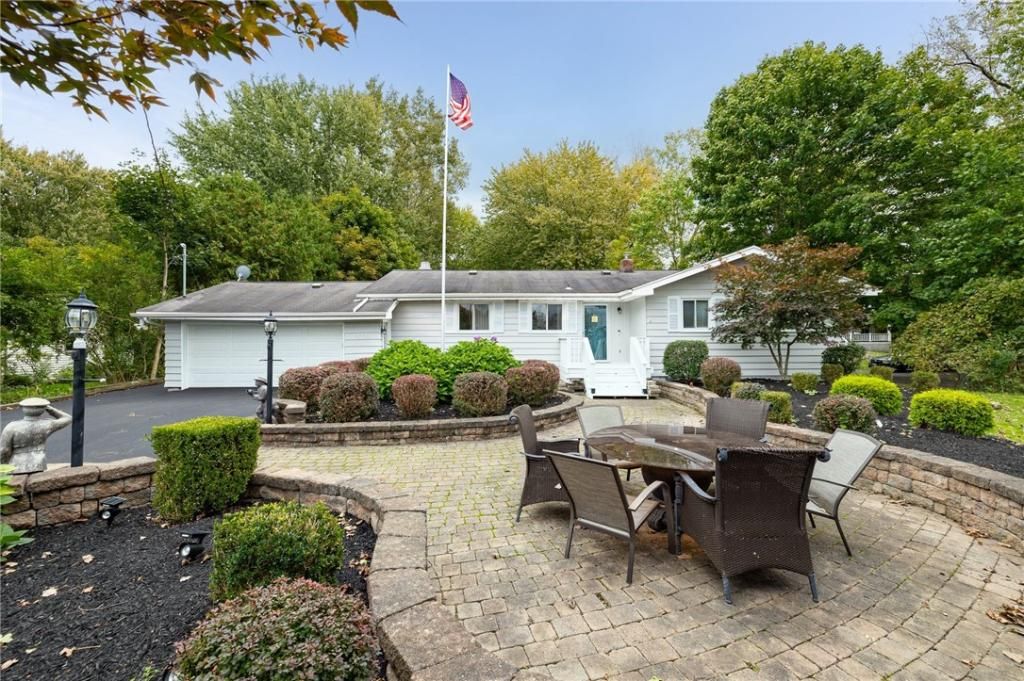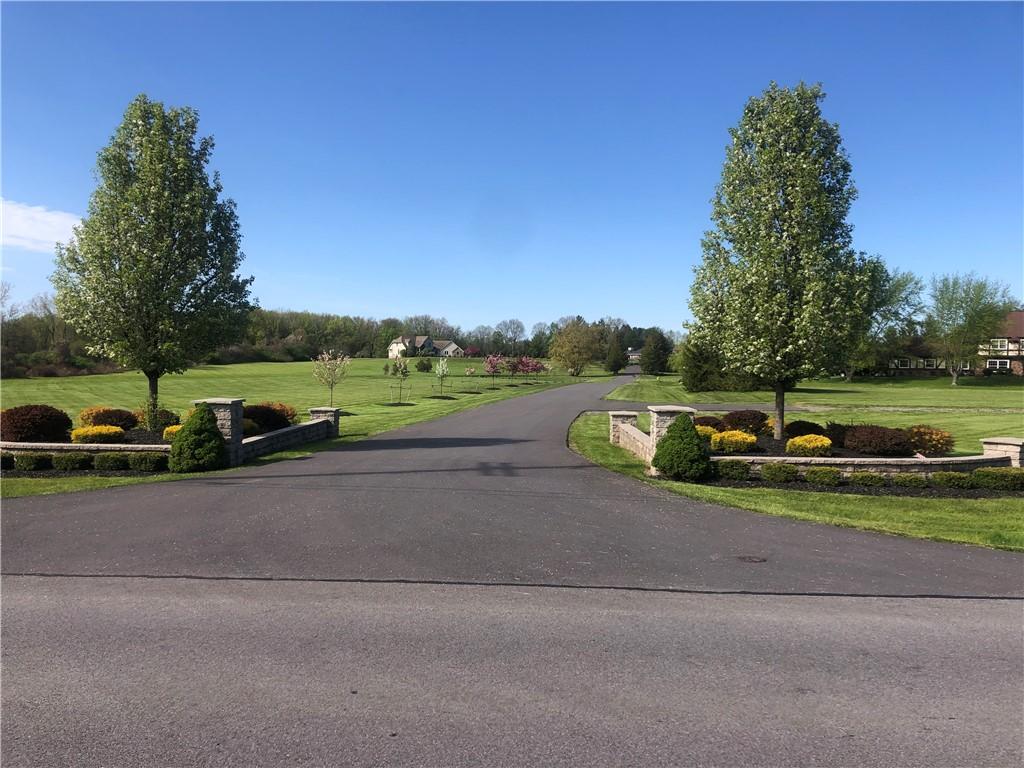Charming Cape Cod with a First-Floor Primary Bedroom!
Step inside this light-filled gem where classic charm meets modern comfort. The spacious living room welcomes you with soaring cathedral ceilings, windows that pour in natural light, and a cozy wood-burning fireplace—perfect for relaxing evenings or entertaining guests. The first-floor bedroom and full bathroom offer convenience and flexibility, while two additional bedrooms upstairs provide space for family, guests, or a home office. Outside, you’ll find a private backyard retreat, complete with a handy shed to keep your tools and toys tucked away. This home offers the perfect blend of openness, warmth, and practicality—don’t miss your chance, tour today! Delayed Showings/Negotiation. Showings begin 04/15/25 at 10am. Offers to be submitted on 04/22/25 by noon and good until 8pm.
Step inside this light-filled gem where classic charm meets modern comfort. The spacious living room welcomes you with soaring cathedral ceilings, windows that pour in natural light, and a cozy wood-burning fireplace—perfect for relaxing evenings or entertaining guests. The first-floor bedroom and full bathroom offer convenience and flexibility, while two additional bedrooms upstairs provide space for family, guests, or a home office. Outside, you’ll find a private backyard retreat, complete with a handy shed to keep your tools and toys tucked away. This home offers the perfect blend of openness, warmth, and practicality—don’t miss your chance, tour today! Delayed Showings/Negotiation. Showings begin 04/15/25 at 10am. Offers to be submitted on 04/22/25 by noon and good until 8pm.
Property Details
Price:
$399,900
MLS #:
R1595378
Status:
Active
Beds:
3
Baths:
3
Address:
50 Bending Oak Drive
Type:
Single Family
Subtype:
SingleFamilyResidence
Neighborhood:
Perinton-264489
City:
Perinton
Listed Date:
Apr 14, 2025
State:
NY
Finished Sq Ft:
2,045
Total Sq Ft:
2,045
ZIP:
14534
Lot Size:
17,860 sqft / 0.41 acres (approx)
Year Built:
1987
See this Listing
Mortgage Calculator
Schools
School District:
Pittsford
High School:
Pittsford Sutherland High
Interior
Appliances
Dryer, Dishwasher, Electric Cooktop, Exhaust Fan, Electric Oven, Electric Range, Free Standing Range, Freezer, Disposal, Gas Water Heater, Microwave, Oven, Refrigerator, Range Hood, Washer
Bathrooms
2 Full Bathrooms, 1 Half Bathroom
Cooling
Central Air
Fireplaces Total
1
Flooring
Carpet, Ceramic Tile, Other, See Remarks, Varies
Heating
Gas, Forced Air
Laundry Features
Main Level
Exterior
Architectural Style
Cape Cod
Construction Materials
Brick, Copper Plumbing
Exterior Features
Blacktop Driveway, Deck, Sprinkler Irrigation
Other Structures
Sheds, Storage
Parking Features
Attached, Garage, Garage Door Opener
Roof
Asphalt
Financial
Taxes
$11,075
Map
Community
- Address50 Bending Oak Drive Perinton NY
- CityPerinton
- CountyMonroe
- Zip Code14534
Similar Listings Nearby
- 7 Pine Brook Circle
Penfield, NY$395,500
4.47 miles away
- 75 South Street
Pittsford, NY$389,900
1.72 miles away
- 20 Winding Road
Pittsford, NY$359,900
2.47 miles away
- 4530 Nine Mile Point Road
Perinton, NY$349,900
3.15 miles away
- 42 Raymond Road
Perinton, NY$319,900
3.17 miles away
- 5 Kimberly Road
Pittsford, NY$300,000
1.97 miles away
- 28 Wheatstone Circle
Perinton, NY$299,900
3.26 miles away
- 30 Country Corner Lane
Perinton, NY$299,900
1.70 miles away
- 1 Poinciana Drive PVT
Pittsford, NY$285,000
4.46 miles away
Listing courtesy of Howard Hanna,
© 2025 New York State Alliance of MLS’s NYSAMLS. Information deemed reliable, but not guaranteed. This site was last updated Apr-18-2025 9:15:55 pm.
© 2025 New York State Alliance of MLS’s NYSAMLS. Information deemed reliable, but not guaranteed. This site was last updated Apr-18-2025 9:15:55 pm.
50 Bending Oak Drive
Perinton, NY
LIGHTBOX-IMAGES













