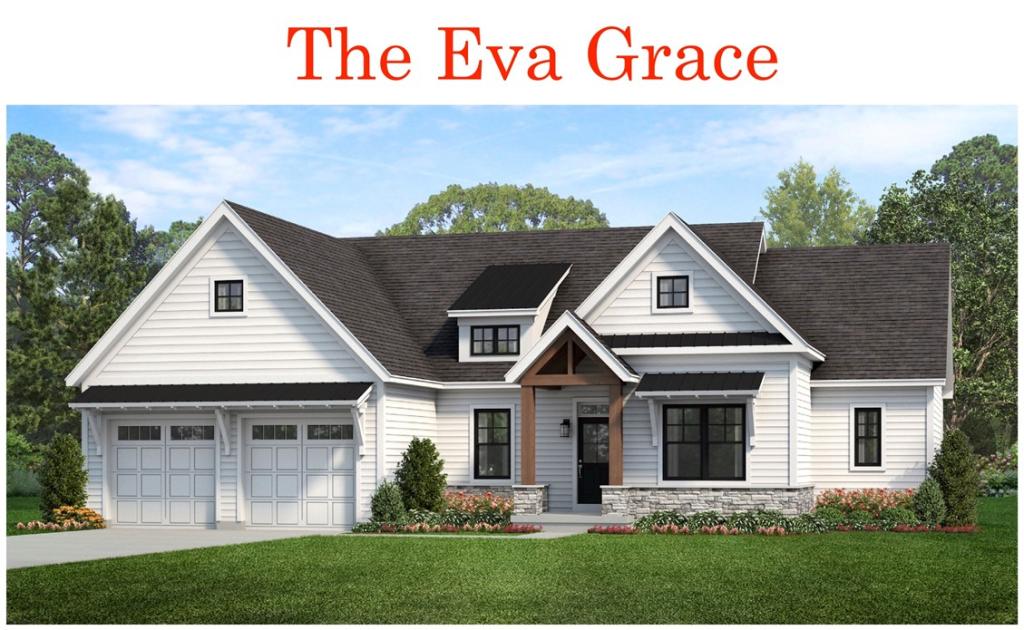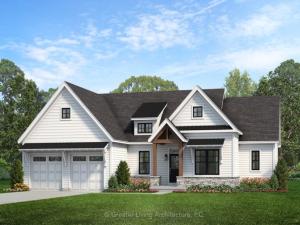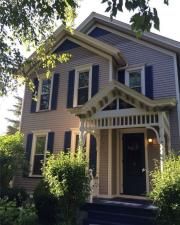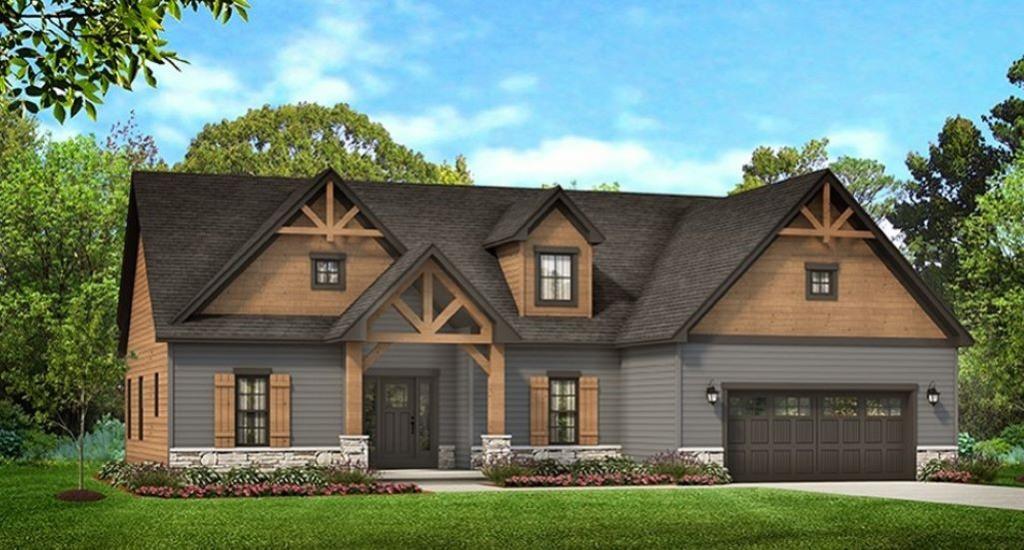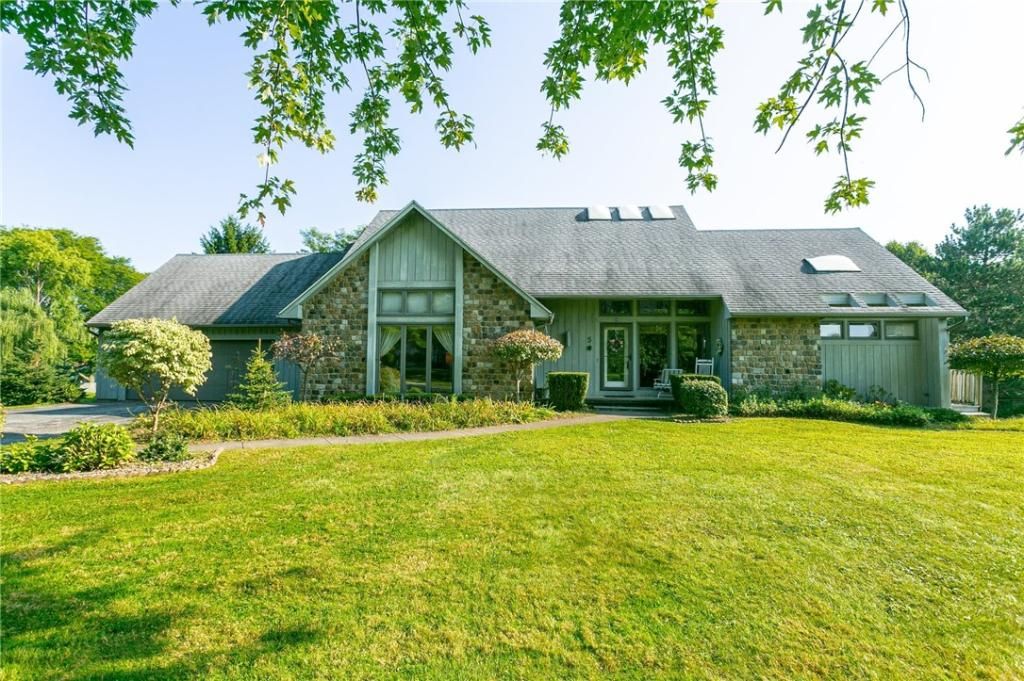Nestled on the east side of Pittsford, this stunning center split-level home offers plenty of entertaining space. Just shy of 2,500 sq. ft. this 4 bedroom, 3 full baths home provides the perfect blend of comfort and luxury. Step inside and be captivated by the modern kitchen featuring granite countertops, a large island, radiant heated flooring, and stainless steel appliances—ideal for cooking and gathering. The living room, with its cozy fireplace and large windows, is bathed in natural light, creating an inviting atmosphere. Upstairs, you’ll find three spacious bedrooms, including a luxurious en-suite complete with custom-built cabinetry, granite counters, and a walk-in shower. The lower level offers an additional bedroom, a versatile family room, and an office area that opens to the outdoors. The outdoor space is truly an entertainer’s dream. Enjoy the stamped concrete patio, a fully fenced-in yard, a 14×32 heated in-ground swimming pool, a cooking area, and a relaxing hot tub, all set amidst beautifully landscaped trees and greenery. Don’t miss the opportunity to see this Stunning home! Updates listed in Attachments. Showings begin 9-26 @10 and all offers due 10-2 @10am.
Property Details
Price:
$499,900
MLS #:
R1567984
Status:
Active
Beds:
4
Baths:
3
Address:
44 Larchwood Drive
Type:
Single Family
Subtype:
SingleFamilyResidence
Subdivision:
Crescent Hill Heights Sec
Neighborhood:
Perinton-264489
City:
Perinton
Listed Date:
Sep 26, 2024
State:
NY
Finished Sq Ft:
2,465
Total Sq Ft:
2,465
ZIP:
14534
Lot Size:
20,038 sqft / 0.46 acres (approx)
Year Built:
1962
See this Listing
Mortgage Calculator
Schools
School District:
Pittsford
Elementary School:
Jefferson Road
Middle School:
Calkins Road Middle
High School:
Pittsford Sutherland High
Interior
Appliances
Dryer, Dishwasher, Disposal, Gas Oven, Gas Range, Gas Water Heater, Microwave, Refrigerator, Washer
Bathrooms
3 Full Bathrooms
Cooling
Central Air
Fireplaces Total
1
Flooring
Ceramic Tile, Luxury Vinyl, Varies
Heating
Gas, Baseboard, Forced Air, Hot Water, Radiant Floor, Radiant
Exterior
Architectural Style
Two Story, Split Level
Construction Materials
Brick, Vinyl Siding, P E X Plumbing
Exterior Features
Blacktop Driveway, Fully Fenced, Hot Tub Spa, Patio
Parking Features
Attached, Electricity, Garage, Heated Garage, Storage, Workshopin Garage, Water Available, Garage Door Opener
Roof
Asphalt, Shingle
Financial
Taxes
$10,089
Map
Community
- Address44 Larchwood Drive Perinton NY
- SubdivisionCrescent Hill Heights Sec
- CityPerinton
- CountyMonroe
- Zip Code14534
Similar Listings Nearby
- 0 Brayva Woods
Perinton, NY$644,900
4.32 miles away
- 2 Green Lane
Mendon, NY$640,380
2.02 miles away
- 6 Green Lane
Mendon, NY$623,500
4.00 miles away
- 10 Black Wood Circle
Pittsford, NY$609,900
3.54 miles away
- 44 West Church Street
Perinton, NY$605,000
2.12 miles away
- 4 Noahs Bluff
Perinton, NY$575,100
4.03 miles away
- 5 Fenimore Drive
Pittsford, NY$575,000
2.24 miles away
- 803 Mile Square Road
Mendon, NY$575,000
4.43 miles away
- 228 Overbrook Road
Pittsford, NY$569,000
2.61 miles away
- 26 High Hill Drive
Pittsford, NY$535,000
2.68 miles away
Listing courtesy of Empire Realty Group,
© 2024 New York State Alliance of MLS’s NYSAMLS. Information deemed reliable, but not guaranteed. This site was last updated 2024-09-29.
© 2024 New York State Alliance of MLS’s NYSAMLS. Information deemed reliable, but not guaranteed. This site was last updated 2024-09-29.
44 Larchwood Drive
Perinton, NY
LIGHTBOX-IMAGES




















































