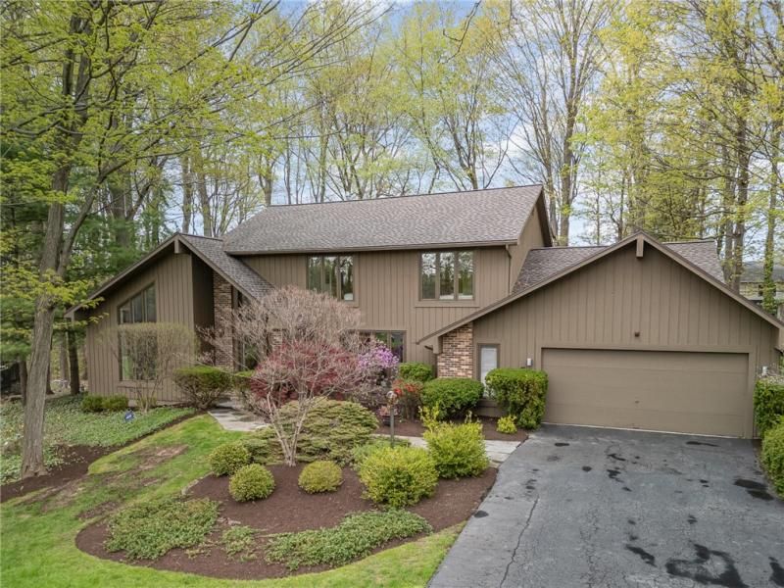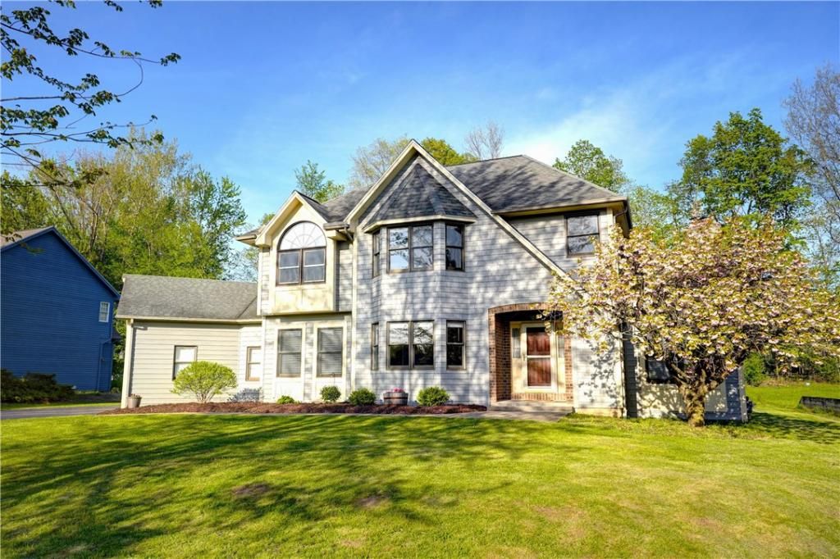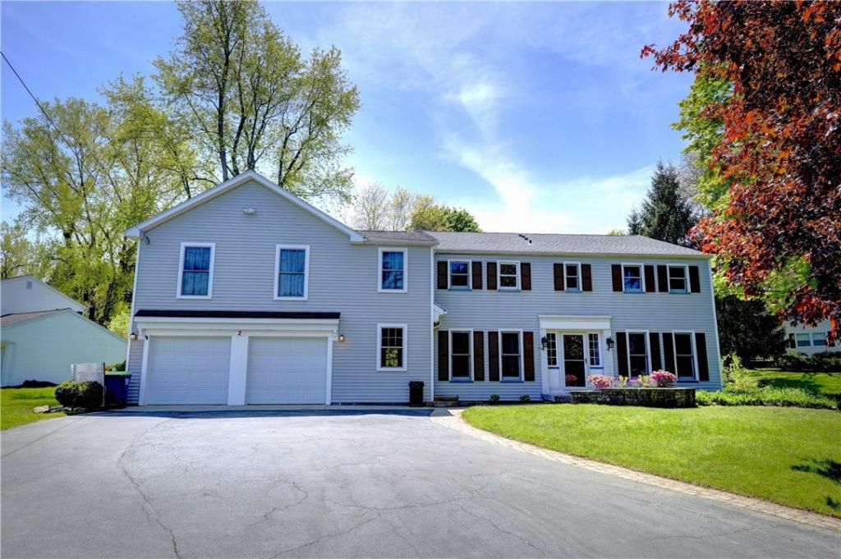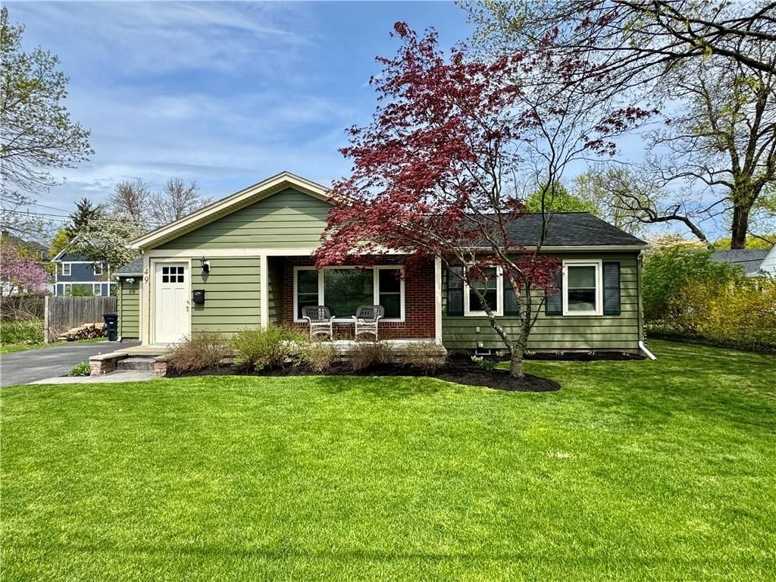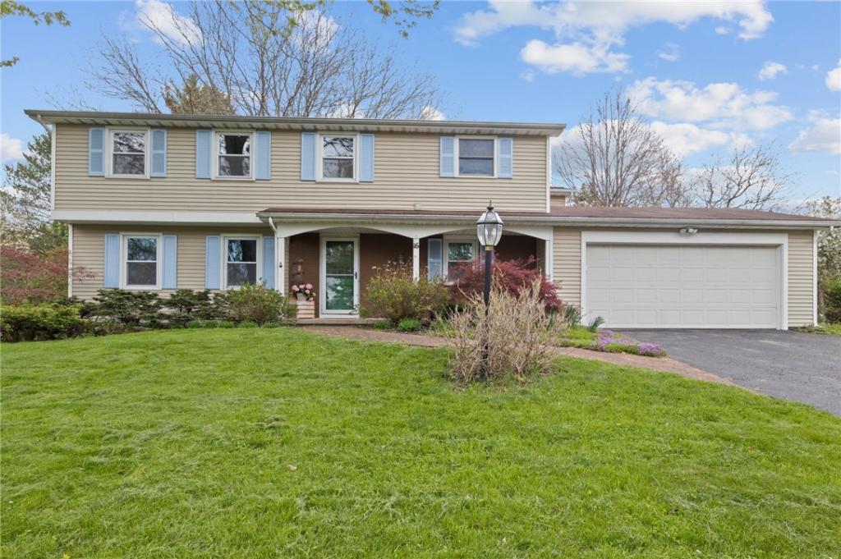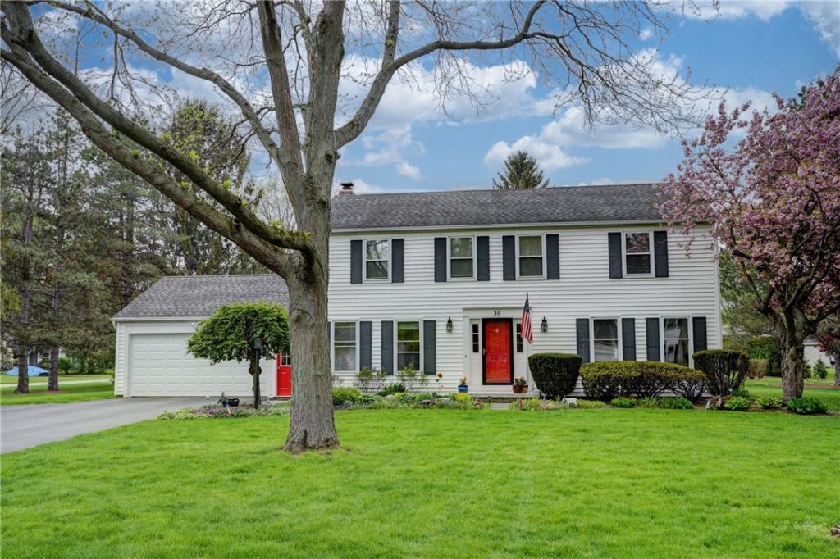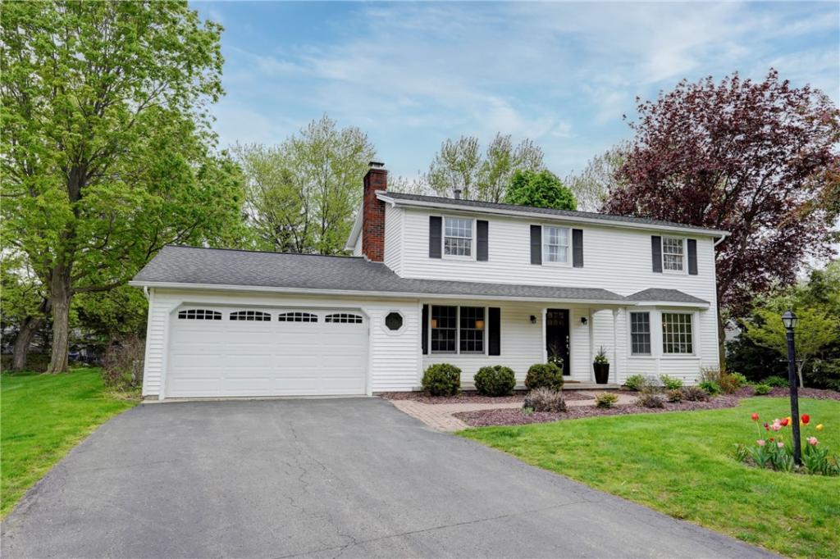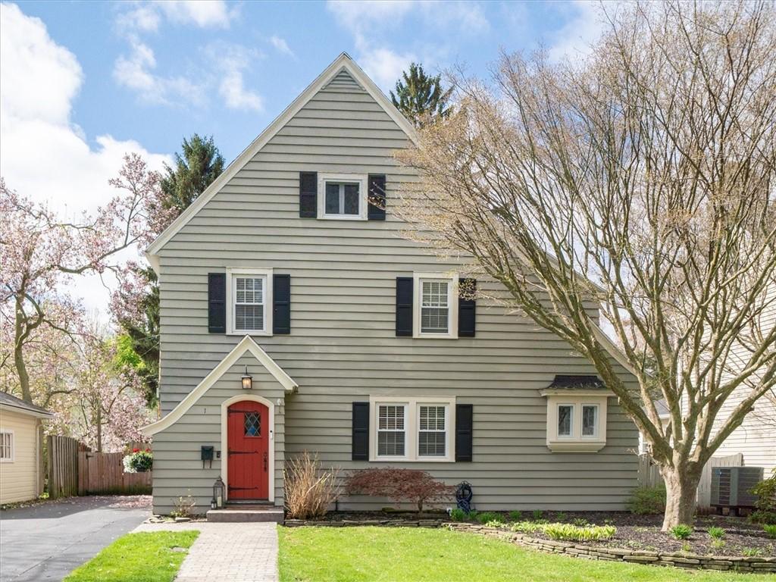Beautiful 3 bedroom, 3 and 1/2 bath contemporary that has been meticulously maintained and updated! Soaring 2 story foyer with tile floor and coat closet! Adjacent office/den or possible 4th bedroom! Formal living and dining rooms have cathedral ceilings, walls of windows and hardwood floors! The dining room conveniently flows into the large eat in kitchen with beautiful white cabinets and granite countertops! Appliances included are a gas cooktop in the large island, double ovens with convection and air fryer, dishwasher and large refrigerator! The spacious eat in area has sliders to the large deck and lush rear yard with beautiful landscaping! The adjacent family room has a floor to ceiling stone fireplace and cathedral ceilings! Well appointed powder room and 1st floor laundry with cabinets and sink, newer front load washer and dryer included! The 2 story staircase leads you upstairs to 2 good sized bedrooms PLUS a large primary suite! The 2 bedrooms have ample size closet space and share an updated bathroom with tiled tub/shower combo with glass doors, tile floor and large granite counter vanity! The primary suite has great closet space, loads of natural light and a spa like bathroom with floor to ceiling oversized stand up shower, tile floor and granite counter vanity! Recessed lights throughout the home! 2 1/2 car garage with storage area! The partially finished lower level has great rec/gym or additional living space as well as plenty of storage space! Delayed showings until Thursday May 15th at 9am and delayed negotiations until Tuesday May 20th at 4pm. All offers due by 3pm please. This home is a true 10++!!
Property Details
Price:
$429,900
MLS #:
R1605945
Status:
Active
Beds:
3
Baths:
4
Address:
41 Hunters Pointe
Type:
Single Family
Subtype:
SingleFamilyResidence
Subdivision:
Hunters Pointe Sec 01
Neighborhood:
Perinton-264489
City:
Perinton
Listed Date:
May 14, 2025
State:
NY
Finished Sq Ft:
2,460
Total Sq Ft:
2,460
ZIP:
14534
Lot Size:
17,860 sqft / 0.41 acres (approx)
Year Built:
1985
See this Listing
Mortgage Calculator
Schools
School District:
Pittsford
Elementary School:
Jefferson Road
Middle School:
Calkins Road Middle
High School:
Pittsford Sutherland High
Interior
Appliances
Built In Range, Built In Oven, Convection Oven, Double Oven, Dryer, Dishwasher, Disposal, Gas Oven, Gas Range, Gas Water Heater, Refrigerator, Washer
Bathrooms
3 Full Bathrooms, 1 Half Bathroom
Cooling
Central Air
Fireplaces Total
2
Flooring
Carpet, Ceramic Tile, Hardwood, Varies
Heating
Gas, Forced Air
Laundry Features
Main Level
Exterior
Architectural Style
Contemporary, Two Story
Construction Materials
Cedar, Copper Plumbing
Exterior Features
Blacktop Driveway, Deck, Fully Fenced, Patio
Parking Features
Attached, Garage, Storage, Driveway, Garage Door Opener
Roof
Asphalt
Financial
Taxes
$9,548
Map
Community
- Address41 Hunters Pointe Perinton NY
- SubdivisionHunters Pointe Sec 01
- CityPerinton
- CountyMonroe
- Zip Code14534
Similar Listings Nearby
- 42 Split Rock Rd
Pittsford, NY$550,000
2.60 miles away
- 4 Tippet Way
Perinton, NY$549,900
2.30 miles away
- 61 Chippenham Drive
Penfield, NY$499,900
4.52 miles away
- 2 Old Forge Lane
Pittsford, NY$499,900
3.43 miles away
- 49 Rand Place
Pittsford, NY$479,900
1.79 miles away
- 16 Pond View Lane
Penfield, NY$449,900
4.15 miles away
- 30 Hunters Pointe
Perinton, NY$449,900
0.12 miles away
- 4 Dunham Circle
Perinton, NY$399,900
3.27 miles away
- 1 Galusha Street
Perinton, NY$399,900
1.76 miles away
Listing courtesy of RE/MAX Plus,
© 2025 New York State Alliance of MLS’s NYSAMLS. Information deemed reliable, but not guaranteed. This site was last updated May-14-2025 6:43:56 am.
© 2025 New York State Alliance of MLS’s NYSAMLS. Information deemed reliable, but not guaranteed. This site was last updated May-14-2025 6:43:56 am.
41 Hunters Pointe
Perinton, NY
LIGHTBOX-IMAGES





