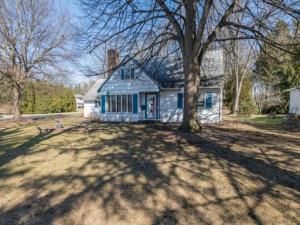Expect To Be Impressed! A Perfect Start Begins In This Delightful 3 Bedroom, 1 1/2 Bath, Truly Immaculate Home Is Loaded With Great Features & Updates! Big, Bright & Open Living Room, Fantastic Hardwood Floors Throughout, Gracious Formal Dining Room is Perfect for Entertaining Family & Friends! Generous Size Eat In Kitchen with All Appliances Included Too! Stretch Out & Relax in The Home’s Generous Family Room That’s Compete with a Handsome Brick Wood Burning Fireplace! Convenient 1st Floor Powder Room. The Second Floor Offers 3 Ample Size Bedrooms, Fantastic Hardwood Floors, and with a Primary Bedroom Walk In Closet. Easy Access to the Attached 2 Car Garage. Full Dry Basement is Ready for Future Finishing and Includes the Washer & Dryer! Crisp & Fresh Neutral Decor Throughout. Terrific Yard is Perfect for Pets & Play and Features a Deck Just Off The Family Room That’s Perfect For Entertaining and Watching The Season Pass. Super Affordable & Budget Friendly Fairport Electric. Award Winning Fairport Schools. Recent Updates Include: NEW 2023 Tear Off Roof, NEW 2021 Driveway, NEW 2015 Energy Efficient Vinyl Thermal Pane Windows, NEW 2020 Water Heater, NEW 2006 Furnace, and So Much More! HURRY! You’re Going To LOVE Calling this House “HOME!” Showing Begin Friday April 4th. Offers To Be Reviewed Tuesday, April 8th at 4:00pm. OPEN HOUSE Saturday April 5th 1:00pm-2:30pm.
Property Details
Price:
$274,900
MLS #:
R1597238
Status:
Active
Beds:
3
Baths:
2
Address:
4 Otterden Lane
Type:
Single Family
Subtype:
SingleFamilyResidence
Subdivision:
Whitebrook Sub Sec 1
Neighborhood:
Perinton-264489
City:
Perinton
Listed Date:
Apr 2, 2025
State:
NY
Finished Sq Ft:
1,440
Total Sq Ft:
1,440
ZIP:
14450
Lot Size:
7,841 sqft / 0.18 acres (approx)
Year Built:
1977
See this Listing
Mortgage Calculator
Schools
School District:
Fairport
High School:
Fairport Senior High
Interior
Appliances
Dryer, Dishwasher, Exhaust Fan, Electric Water Heater, Free Standing Range, Disposal, Oven, Refrigerator, Range Hood, Washer
Bathrooms
1 Full Bathroom, 1 Half Bathroom
Fireplaces Total
1
Flooring
Ceramic Tile, Hardwood, Luxury Vinyl, Varies
Heating
Electric, Forced Air
Laundry Features
In Basement
Exterior
Architectural Style
Colonial
Construction Materials
Composite Siding, Copper Plumbing
Exterior Features
Blacktop Driveway, Deck
Parking Features
Attached, Electricity, Garage, Driveway, Garage Door Opener
Roof
Asphalt, Shingle
Financial
Taxes
$6,302
Map
Community
- Address4 Otterden Lane Perinton NY
- SubdivisionWhitebrook Sub Sec 1
- CityPerinton
- CountyMonroe
- Zip Code14450
Similar Listings Nearby
- 62 Clearview Drive
Penfield, NY$349,900
4.52 miles away
- 4530 Nine Mile Point Road
Perinton, NY$349,900
2.88 miles away
- 47 Lazy Trail
Penfield, NY$325,000
4.61 miles away
- 3225 White Pine Lane
Macedon, NY$309,900
4.16 miles away
- 22 W Church Street
Perinton, NY$299,900
2.37 miles away
- 69 Highledge Drive
Penfield, NY$289,900
4.70 miles away
- 60 Parce Avenue
Perinton, NY$249,900
2.65 miles away
- 851 Harmon Road
Penfield, NY$249,900
4.56 miles away
Listing courtesy of Keller Williams Realty Greater Rochester,
© 2025 New York State Alliance of MLS’s NYSAMLS. Information deemed reliable, but not guaranteed. This site was last updated Apr-03-2025 10:02:49 pm.
© 2025 New York State Alliance of MLS’s NYSAMLS. Information deemed reliable, but not guaranteed. This site was last updated Apr-03-2025 10:02:49 pm.
4 Otterden Lane
Perinton, NY
LIGHTBOX-IMAGES












