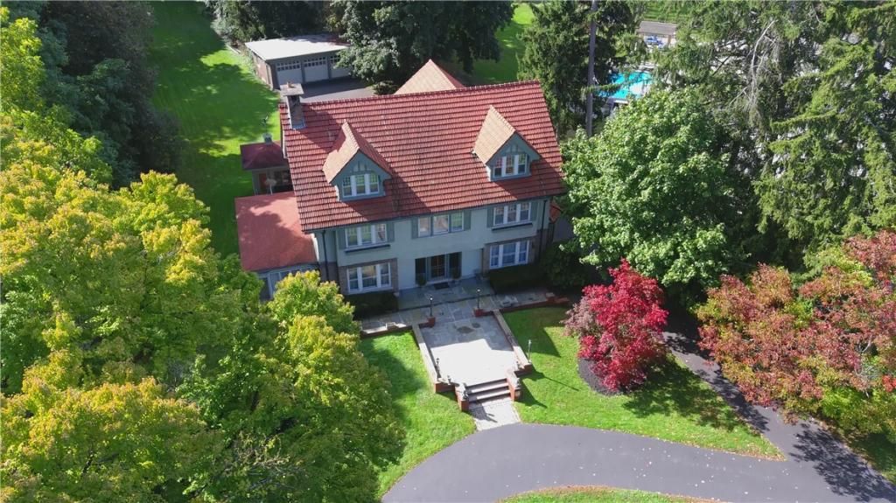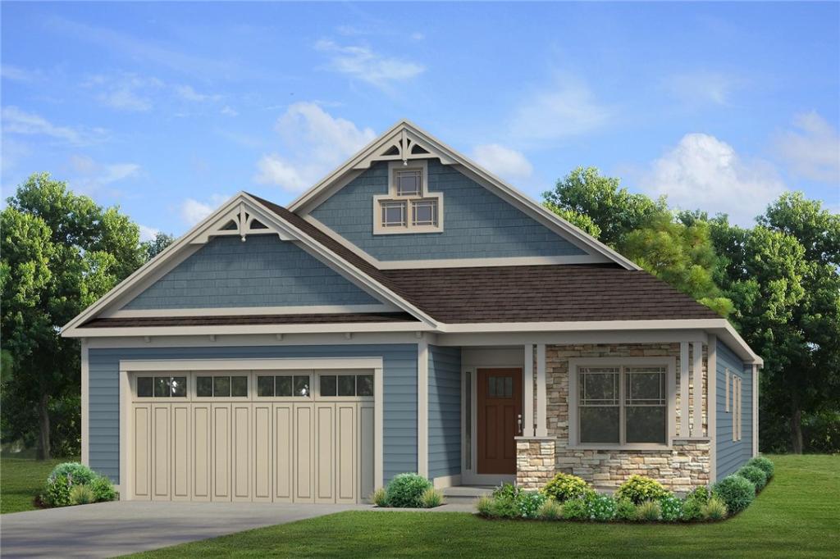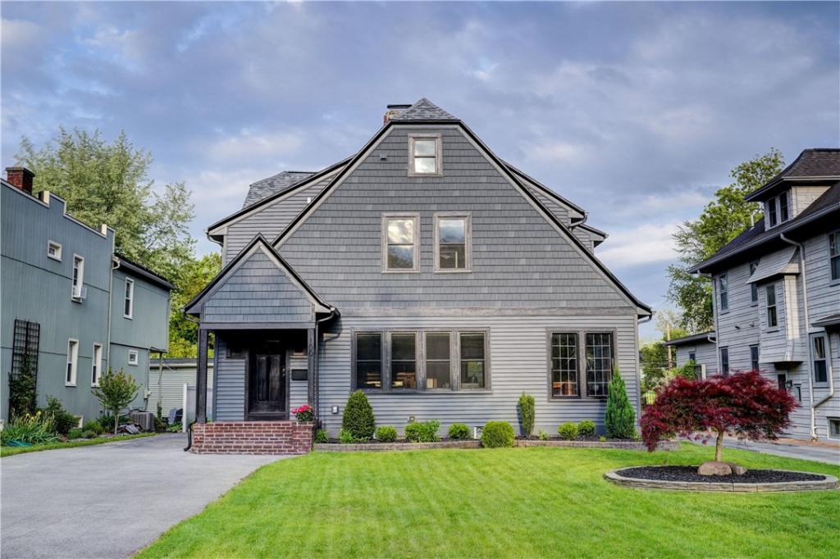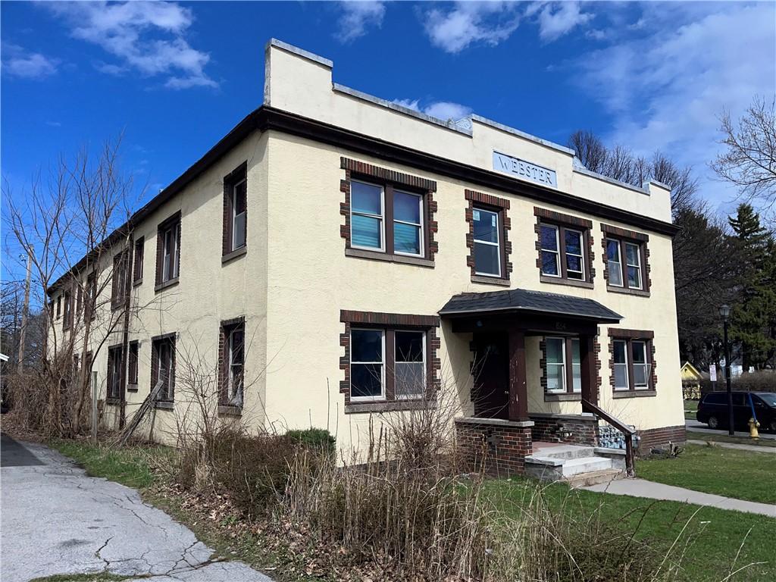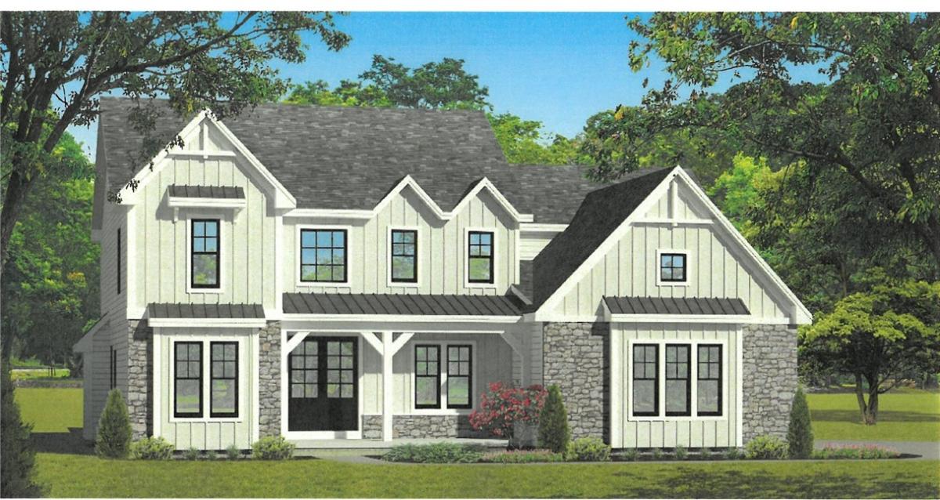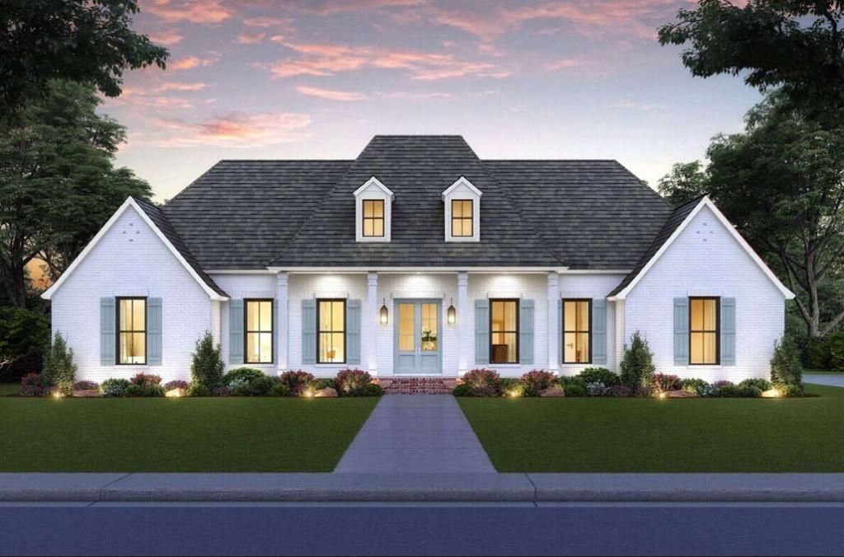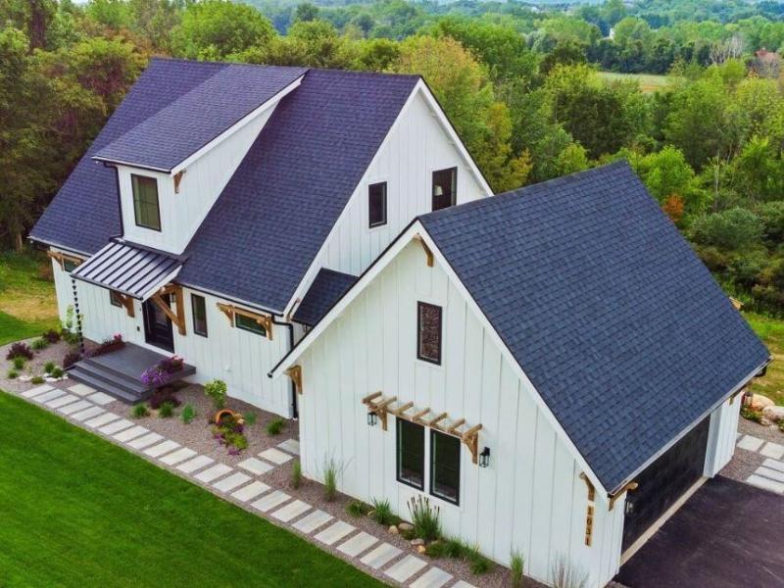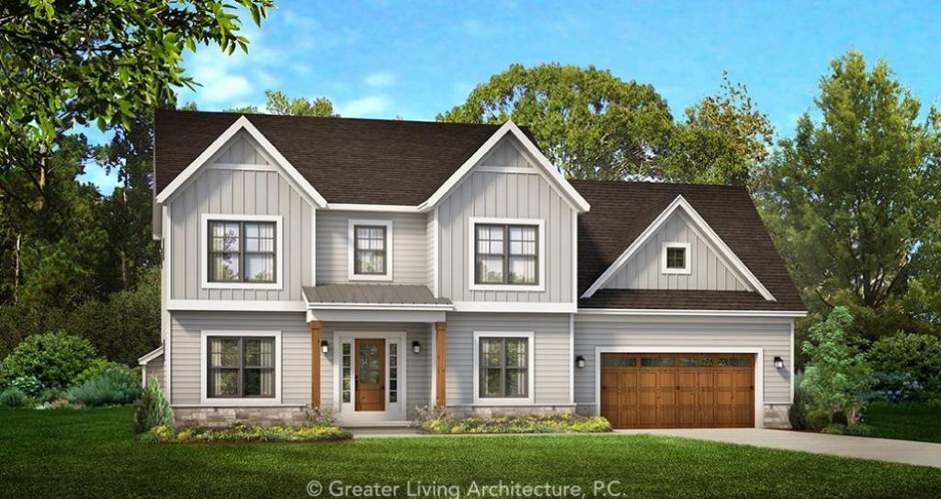The neighborhood everyone wants! What a fantastic home in the heart of Country Club Drive! LIGHT AND BRIGHT! FIRST-FLOOR PRIMARY SUITE, an absolutely beautiful living room, 2 fireplaces, stunning and huge bleached wood den/family room/office and more! BRAND NEW HVAC SYSTEM! BRAND NEW DECK! BRAND NEW HOT WATER TANK! More updates done in the last year include new dog fence, irrigation system update, painting, tree removal, and more. Finished, walkout lower level with tons of natural light is like another house – kitchen, full bath, bedroom, and large family room. Adds another ~1000 square feet of living space to this home (included in listing sq ft)! And then there is the second floor – POTENTIAL! Ability to add major square footage to the home! Finish off for a luxury primary bedroom suite or create vaulted ceilings for the first floor! Or both! Second floor space runs the entire span of the house footprint! And they don’t call it Country Club drive for nothing – hop right over to Oak Hill CC or Irondequoit CC! Stroll the sidewalk to the Village of Pittsford for ice cream, shopping, Erie Canal path, restaurants, Starbucks, library and more. Enjoy close proximity to two beautiful university campuses. Close to expressways, Wegmans and neighboring towns. Epoxy garage floor. Delayed negotiations Monday, June 9 at noon.
Property Details
Price:
$675,000
MLS #:
R1609592
Status:
Active
Beds:
3
Baths:
4
Address:
39 North Country Club Drive
Type:
Single Family
Subtype:
SingleFamilyResidence
Subdivision:
Country Club Estates Sec
Neighborhood:
Pittsford-264689
City:
Pittsford
Listed Date:
Jun 4, 2025
State:
NY
Finished Sq Ft:
3,083
Total Sq Ft:
3,083
ZIP:
14618
Lot Size:
24,829 sqft / 0.57 acres (approx)
Year Built:
1966
See this Listing
Mortgage Calculator
Schools
School District:
Pittsford
Elementary School:
Allen Creek
Middle School:
Calkins Road Middle
High School:
Pittsford Sutherland High
Interior
Appliances
Double Oven, Dryer, Dishwasher, Free Standing Range, Gas Cooktop, Disposal, Gas Water Heater, Microwave, Oven, Refrigerator, Washer
Bathrooms
3 Full Bathrooms, 1 Half Bathroom
Cooling
Central Air
Fireplaces Total
2
Flooring
Carpet, Ceramic Tile, Hardwood, Varies
Heating
Gas, Forced Air
Laundry Features
In Basement
Exterior
Architectural Style
Cape Cod, Ranch
Construction Materials
Blown In Insulation, Cedar
Exterior Features
Blacktop Driveway, Deck, Sprinkler Irrigation
Parking Features
Attached, Garage, Circular Driveway, Driveway, Garage Door Opener
Roof
Asphalt
Financial
Taxes
$11,803
Map
Community
- Address39 North Country Club Drive Pittsford NY
- SubdivisionCountry Club Estates Sec
- CityPittsford
- CountyMonroe
- Zip Code14618
Similar Listings Nearby
- 2695 East Avenue
Brighton, NY$799,000
1.70 miles away
- 90 Stoneleigh Court
Pittsford, NY$795,000
0.35 miles away
- 18 Saint Johnsville Trail
Brighton, NY$794,900
3.45 miles away
- 100 Eastland Ave Avenue
Brighton, NY$775,000
2.99 miles away
- 884 Bay Street
Rochester, NY$750,000
4.79 miles away
- 4 Old Homestead Road
Pittsford, NY$746,660
4.83 miles away
- 8 Hidden Springs Drive
Pittsford, NY$710,000
2.88 miles away
- 12 DuMais Lane
Penfield, NY$699,300
4.16 miles away
- Lot 1 Highland Estates Drive Drive
Penfield, NY$699,000
2.72 miles away
- 8 DuMais Lane
Penfield, NY$696,900
4.15 miles away
Listing courtesy of Tru Agent Real Estate,
© 2025 New York State Alliance of MLS’s NYSAMLS. Information deemed reliable, but not guaranteed. This site was last updated Jun-06-2025 9:02:12 am.
© 2025 New York State Alliance of MLS’s NYSAMLS. Information deemed reliable, but not guaranteed. This site was last updated Jun-06-2025 9:02:12 am.
39 North Country Club Drive
Pittsford, NY
LIGHTBOX-IMAGES





