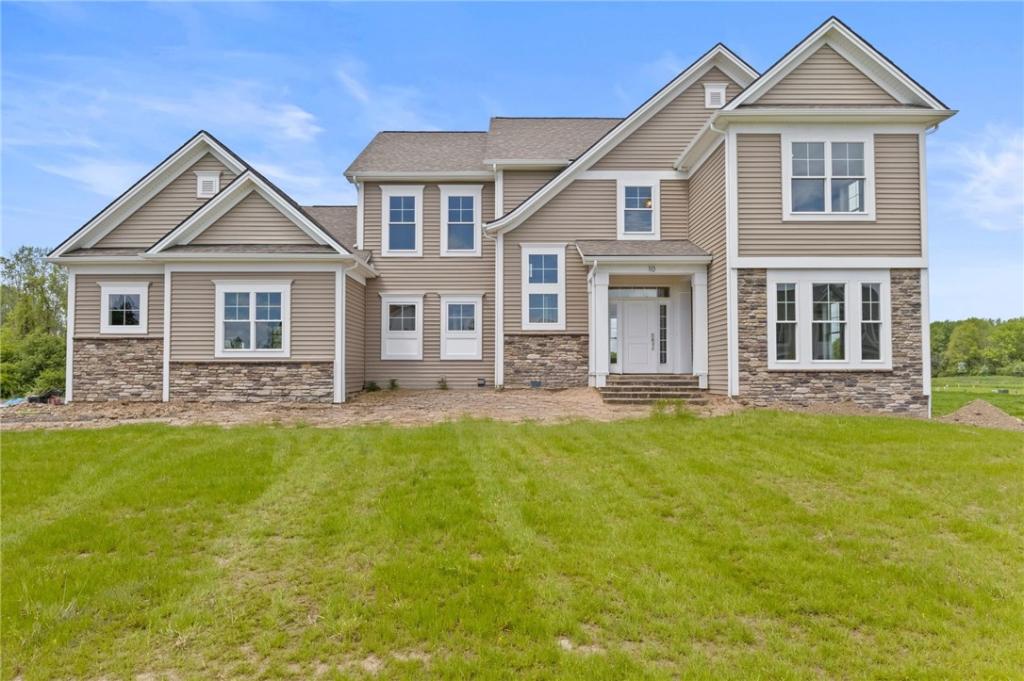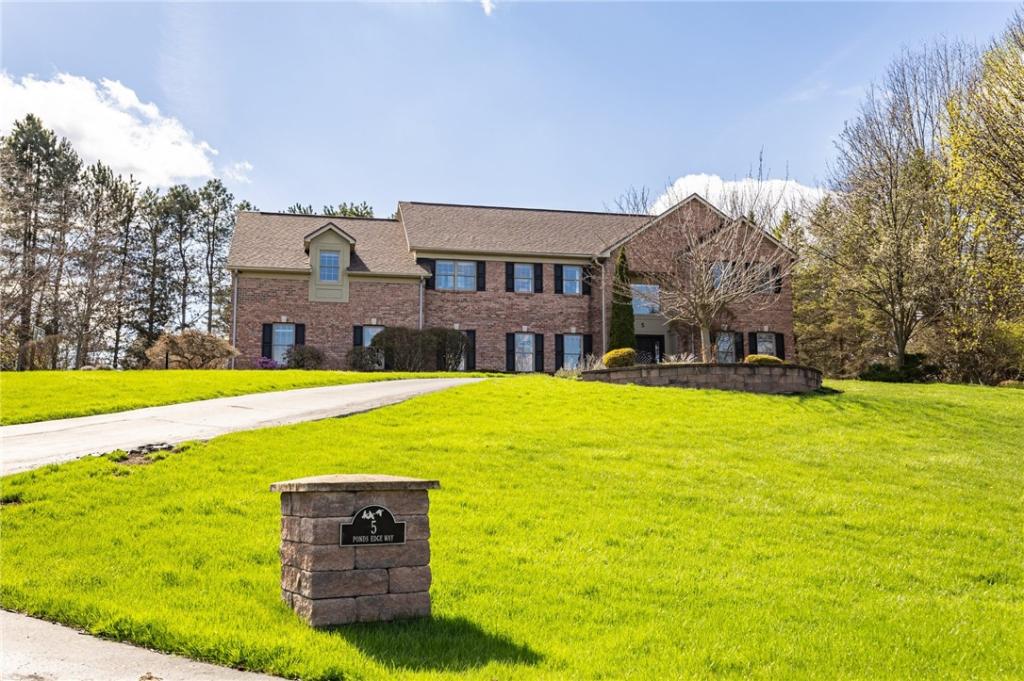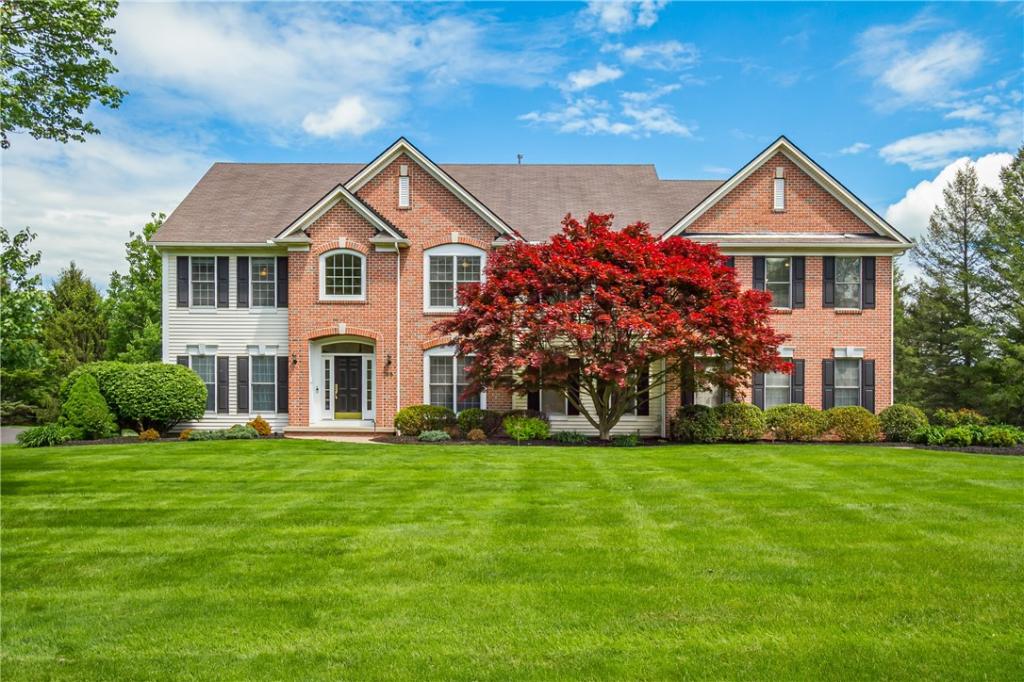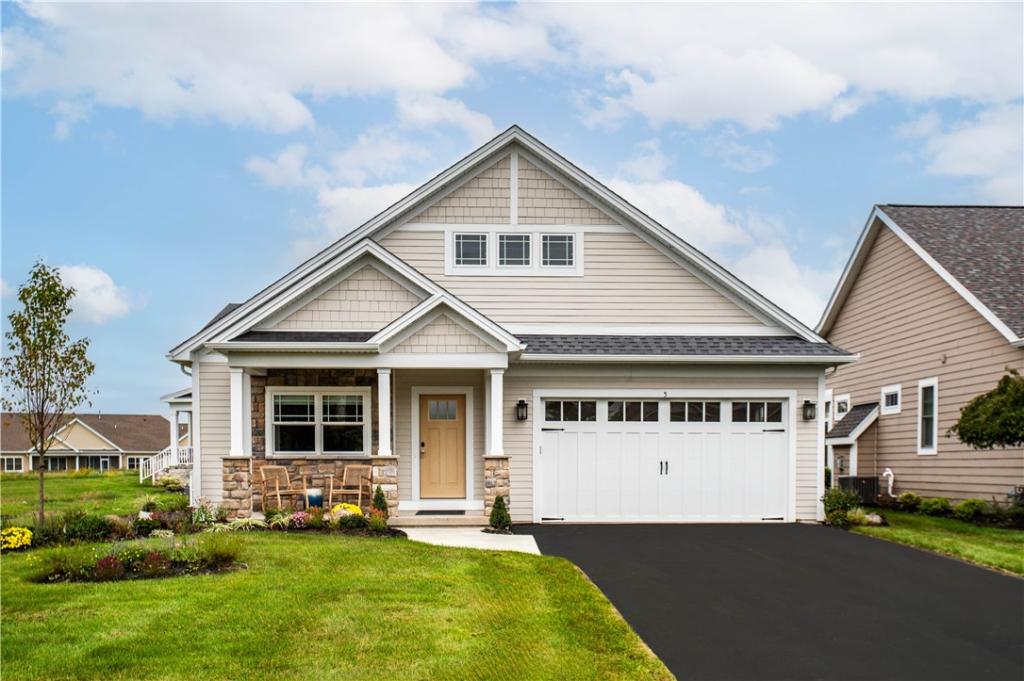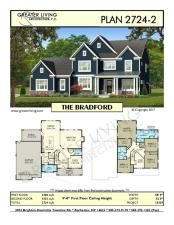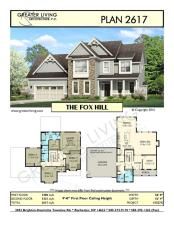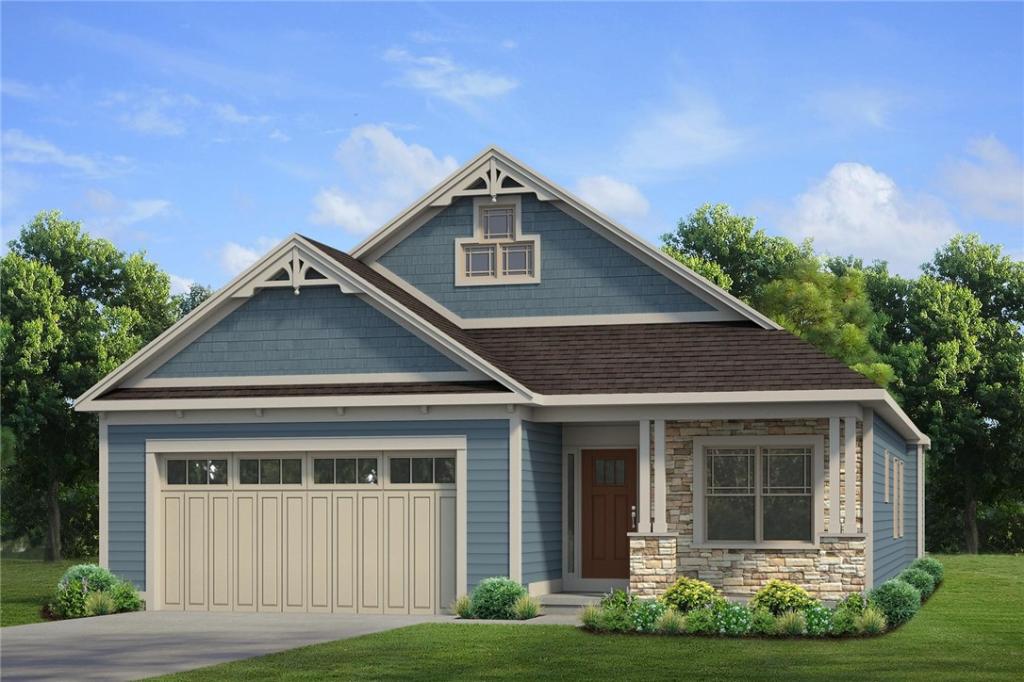This exquisite colonial is a must-see stunner on a quiet cul-de-sac in the coveted Kensington Woods neighborhood, a pristine 4 bedroom, 3.5-bathroom colonial spanning an impressive 4781 square feet (including 1200 sqft custom lower level) with 3-car garage, Open floor plan, 2-story Vaulted Ceilings, and beautiful views of nature from an all-woods private backyard. New Roof! Updated hot water tank with booster, updated furnace, AC, and sump pump, all new carpeting throughout the basement, this house is Move-in ready!
Featuring three full floors of gorgeously finished custom interiors, two-story vaulted foyer and great room, custom-built-ins, intricate crown moldings. Hardwoods that flow throughout the first floor, expansive windows and high ceilings throughout each floor create a light and airy open concept. Cherry/Granite kitchen w/oversized island, touch lights under the cabinets, bright morning rm, 2-story great rm w/custom fireplace, front & back staircases, spacious master suite w/expansive his/her closets, hardwood floors. Stone patio/walkways. Cul de sac, long driveway for play/biking, 3 car garage, family-friendly neighborhood. First floor office is complete with built-ins and french doors. The beautiful yard is professionally landscaped with a custom patio and fire pit. Listen to beautiful music from a in-home speaker system that reaches throughout the first floor & basement, including outside.
Lower level includes Cherry kitchen, 2nd family rm, playroom, wine room, full bath, exercise/in-law quarters, custom cherry bookcases/entertainment center, huge separate storage rm**
Convenient to Pittsford & Mendon Villages, Monroe Ave, and in the highly rated Pittsford School District. Delayed negotiations held on 6/16/25 at 12:00 PM.
For your convenience, open houses are on Wed. 6/11 from 6:30-8pm and Sat. 6/14 11:30-1 pm.
Featuring three full floors of gorgeously finished custom interiors, two-story vaulted foyer and great room, custom-built-ins, intricate crown moldings. Hardwoods that flow throughout the first floor, expansive windows and high ceilings throughout each floor create a light and airy open concept. Cherry/Granite kitchen w/oversized island, touch lights under the cabinets, bright morning rm, 2-story great rm w/custom fireplace, front & back staircases, spacious master suite w/expansive his/her closets, hardwood floors. Stone patio/walkways. Cul de sac, long driveway for play/biking, 3 car garage, family-friendly neighborhood. First floor office is complete with built-ins and french doors. The beautiful yard is professionally landscaped with a custom patio and fire pit. Listen to beautiful music from a in-home speaker system that reaches throughout the first floor & basement, including outside.
Lower level includes Cherry kitchen, 2nd family rm, playroom, wine room, full bath, exercise/in-law quarters, custom cherry bookcases/entertainment center, huge separate storage rm**
Convenient to Pittsford & Mendon Villages, Monroe Ave, and in the highly rated Pittsford School District. Delayed negotiations held on 6/16/25 at 12:00 PM.
For your convenience, open houses are on Wed. 6/11 from 6:30-8pm and Sat. 6/14 11:30-1 pm.
Property Details
Price:
$769,000
MLS #:
R1613183
Status:
Active
Beds:
4
Baths:
4
Address:
10 Leeds Circle
Type:
Single Family
Subtype:
SingleFamilyResidence
Subdivision:
Kensington Sec I
Neighborhood:
Pittsford-264689
City:
Pittsford
Listed Date:
Jun 10, 2025
State:
NY
Finished Sq Ft:
3,581
Total Sq Ft:
3,581
ZIP:
14534
Lot Size:
13,939 sqft / 0.32 acres (approx)
Year Built:
2002
See this Listing
Mortgage Calculator
Schools
School District:
Pittsford
Middle School:
Barker Road Middle
High School:
Pittsford Mendon High
Interior
Appliances
Built In Range, Built In Oven, Double Oven, Dryer, Dishwasher, Electric Cooktop, Exhaust Fan, Gas Water Heater, Microwave, Refrigerator, Range Hood, Washer
Bathrooms
3 Full Bathrooms, 1 Half Bathroom
Cooling
Heat Pump, Central Air
Fireplaces Total
2
Flooring
Hardwood, Varies
Heating
Gas, Heat Pump, Forced Air
Laundry Features
Main Level
Exterior
Architectural Style
Colonial, Two Story
Construction Materials
Attic Crawl Hatchways Insulated, Block, Composite Siding, Frame, Concrete, Vinyl Siding
Exterior Features
Blacktop Driveway, Patio, Private Yard, See Remarks
Parking Features
Attached, Electricity, Garage, Storage, Driveway, Garage Door Opener
Roof
Asphalt
Financial
Taxes
$16,729
Map
Community
- Address10 Leeds Circle Pittsford NY
- SubdivisionKensington Sec I
- CityPittsford
- CountyMonroe
- Zip Code14534
Similar Listings Nearby
- 10 Bridleridge Farms (lot 64)
Pittsford, NY$997,900
0.66 miles away
- 5 Ponds Edge Way
Pittsford, NY$995,000
2.30 miles away
- Lot 1 Shone Circle
Mendon, NY$935,000
4.51 miles away
- 55 Meadow Cove Road
Pittsford, NY$899,900
3.97 miles away
- 5 Saint Johnsville Trail
Brighton, NY$879,900
4.07 miles away
- 19 Green Lane
Mendon, NY$858,000
3.05 miles away
- 15 Green Lane
Mendon, NY$849,900
4.89 miles away
- 12 Green Lane
Mendon, NY$816,280
3.05 miles away
- 18 Saint Johnsville Trail
Brighton, NY$794,900
4.05 miles away
- 11 Sunrise Park
Pittsford, NY$789,900
2.98 miles away
Listing courtesy of Tru Agent Real Estate,
© 2025 New York State Alliance of MLS’s NYSAMLS. Information deemed reliable, but not guaranteed. This site was last updated Jun-16-2025 12:19:20 pm.
© 2025 New York State Alliance of MLS’s NYSAMLS. Information deemed reliable, but not guaranteed. This site was last updated Jun-16-2025 12:19:20 pm.
10 Leeds Circle
Pittsford, NY
LIGHTBOX-IMAGES





