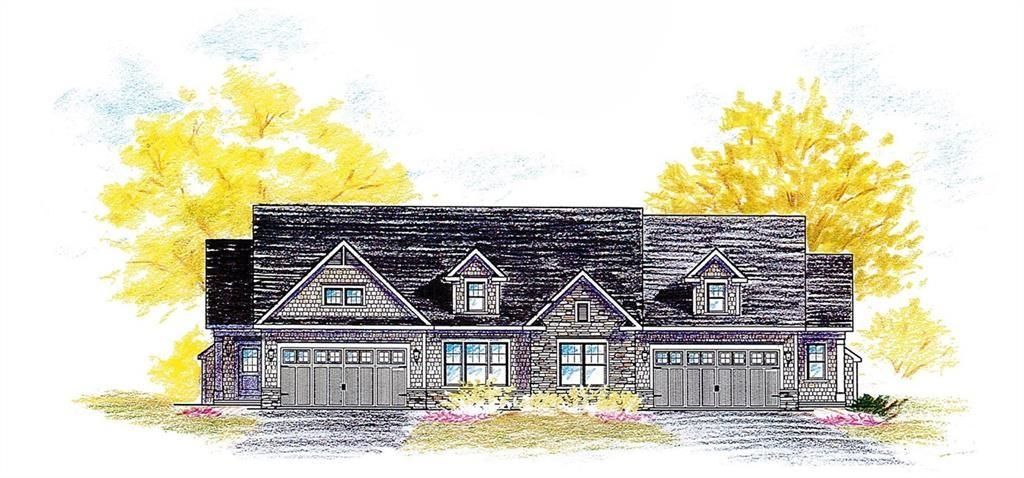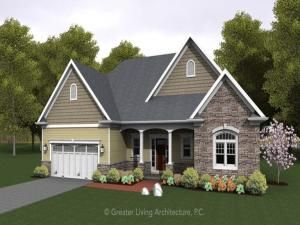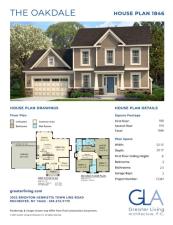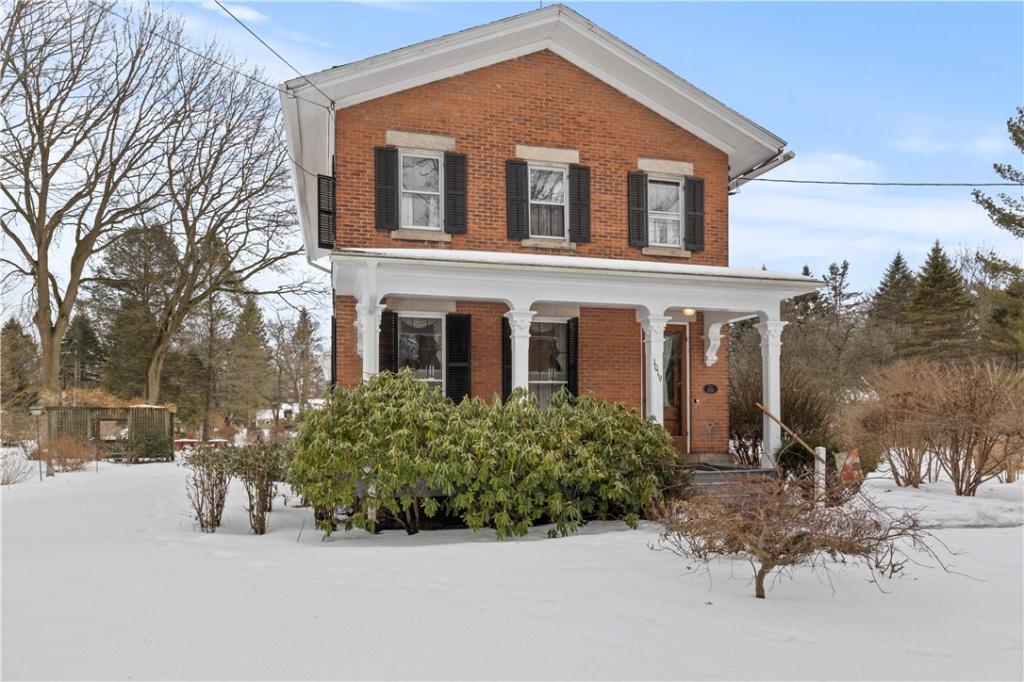Welcome to this beautifully cared-for home, offering the perfect blend of comfort, convenience & modern updates, all located in a desirable neighborhood with easy access to hospitals, schools, shopping, and the nearby YMCA. With over $340k worth of recent improvements, this home has been thoughtfully designed with future living in mind, ensuring long-term comfort and adaptability. The 2-story foyer welcomes you to a gracious floor plan with an easy flow between the well-defined living spaces, including a formal Dining room and sunlit Living room with vaulted ceiling. A cherry Kitchen with brand-new stainless-steel appliances, pantry & center island includes a wet bar that connects to the fireplaced Family room with vaulted ceiling. The breakfast room features a knotty pine paneled ceiling & sliding glass doors to the back yard oasis. Enjoy the convenience of the newly renovated mudroom & laundry room, both with custom Mennonite cabinetry, as well as the updated half bath & 1st floor office with built-in shelving. The spacious primary suite offers a serene retreat with a spa-like ensuite bath & walk-in closet, while 3 additional bedrooms & updated main bath with pull-out laundry provide comfort and versatility. The lower level features an additional ~1,000 sq ft of finished space in the Rec rooms, new full bath & office/gym/craft room. The attached garage has a bump-out for extra storage & includes electric for an EV charger. Outside, enjoy your over half acre private lot, with manicured landscaping & an expansive patio with firepit. Negotiations to begin on Wednesday, April 2nd, at 9am.
Property Details
Price:
$565,000
MLS #:
R1595711
Status:
Pending
Beds:
4
Baths:
4
Address:
27 Sutton Point
Type:
Single Family
Subtype:
SingleFamilyResidence
Subdivision:
Park Square Sec 01
Neighborhood:
Pittsford-264689
City:
Pittsford
Listed Date:
Mar 27, 2025
State:
NY
Finished Sq Ft:
2,819
Total Sq Ft:
2,819
ZIP:
14534
Lot Size:
23,958 sqft / 0.55 acres (approx)
Year Built:
1986
See this Listing
Mortgage Calculator
Schools
School District:
Pittsford
Elementary School:
Jefferson Road
Middle School:
Calkins Road Middle
High School:
Pittsford Sutherland High
Interior
Appliances
Built In Range, Built In Oven, Dishwasher, Disposal, Gas Water Heater, Microwave, Refrigerator, Tankless Water Heater
Bathrooms
3 Full Bathrooms, 1 Half Bathroom
Cooling
Central Air
Fireplaces Total
1
Flooring
Ceramic Tile, Luxury Vinyl, Varies
Heating
Gas, Baseboard, Forced Air
Laundry Features
Main Level
Exterior
Architectural Style
Colonial
Construction Materials
Brick, Cedar, Copper Plumbing
Exterior Features
Blacktop Driveway, Patio
Parking Features
Attached, Garage, Storage, Circular Driveway, Driveway, Garage Door Opener
Roof
Asphalt
Security Features
Security System Owned
Financial
HOA Fee
$25
HOA Frequency
Annually
Taxes
$13,588
Map
Community
- Address27 Sutton Point Pittsford NY
- SubdivisionPark Square Sec 01
- CityPittsford
- CountyMonroe
- Zip Code14534
Similar Listings Nearby
- 220 Cos Grande
Brighton, NY$710,000
2.73 miles away
- 214 Cos Grande
Brighton, NY$710,000
2.74 miles away
- 216 Cos Grande Hts
Brighton, NY$690,000
2.74 miles away
- 10 Green Lane
Mendon, NY$664,700
3.89 miles away
- 59 Brookside Drive
Brighton, NY$649,900
3.36 miles away
- 100 Eastland Avenue
Brighton, NY$625,000
3.59 miles away
- 6 Green Lane
Mendon, NY$623,500
3.86 miles away
- 4 Green Lane
Mendon, NY$599,900
3.86 miles away
- 1019 Road
Penfield, NY$599,000
4.30 miles away
- 200 Grosvenor Road
Brighton, NY$599,000
3.92 miles away
Listing courtesy of RE/MAX Plus,
© 2025 New York State Alliance of MLS’s NYSAMLS. Information deemed reliable, but not guaranteed. This site was last updated Apr-02-2025 10:53:40 pm.
© 2025 New York State Alliance of MLS’s NYSAMLS. Information deemed reliable, but not guaranteed. This site was last updated Apr-02-2025 10:53:40 pm.
27 Sutton Point
Pittsford, NY
LIGHTBOX-IMAGES











