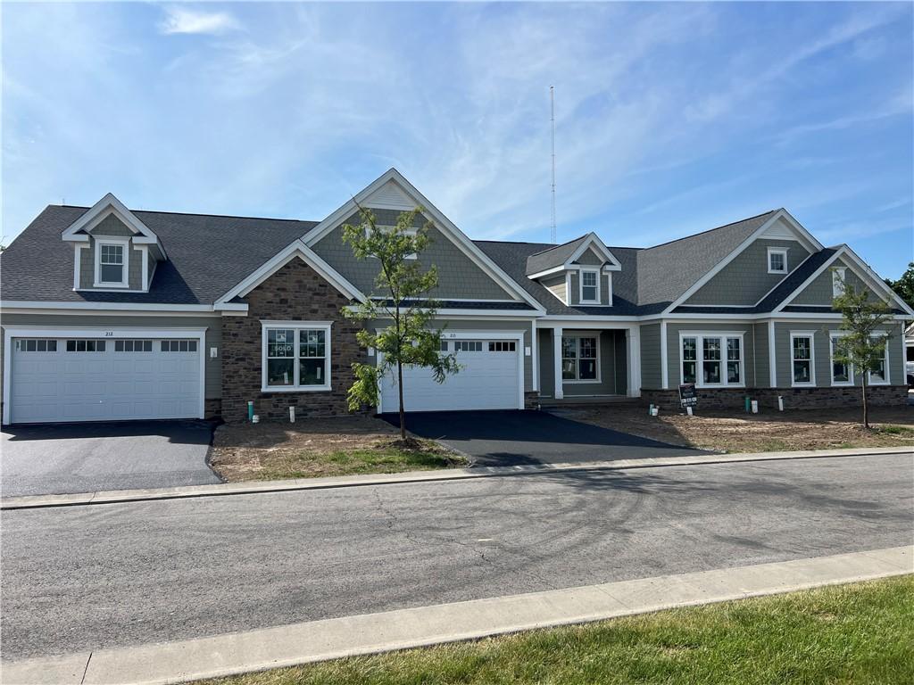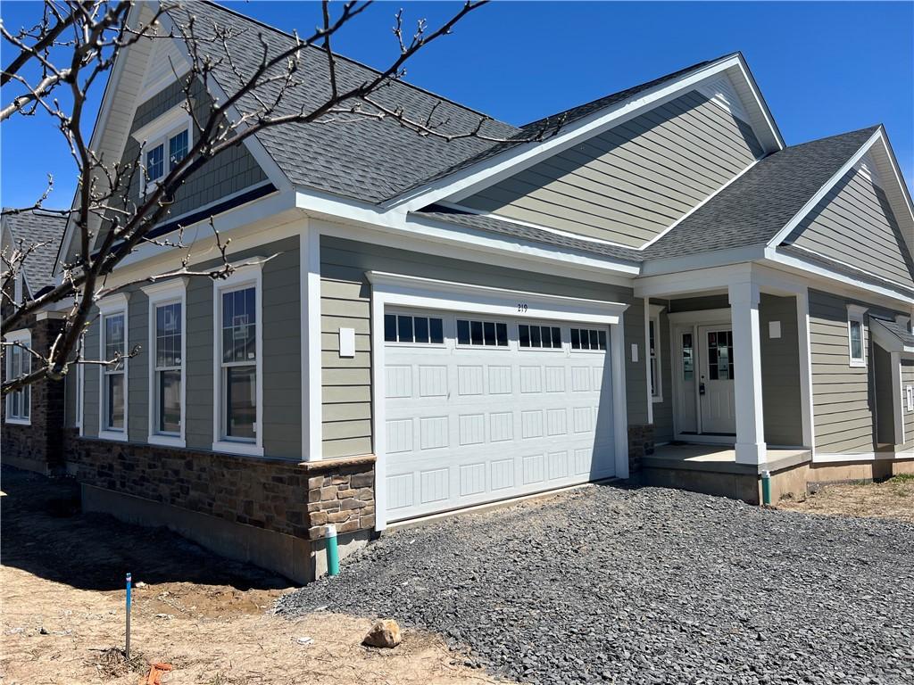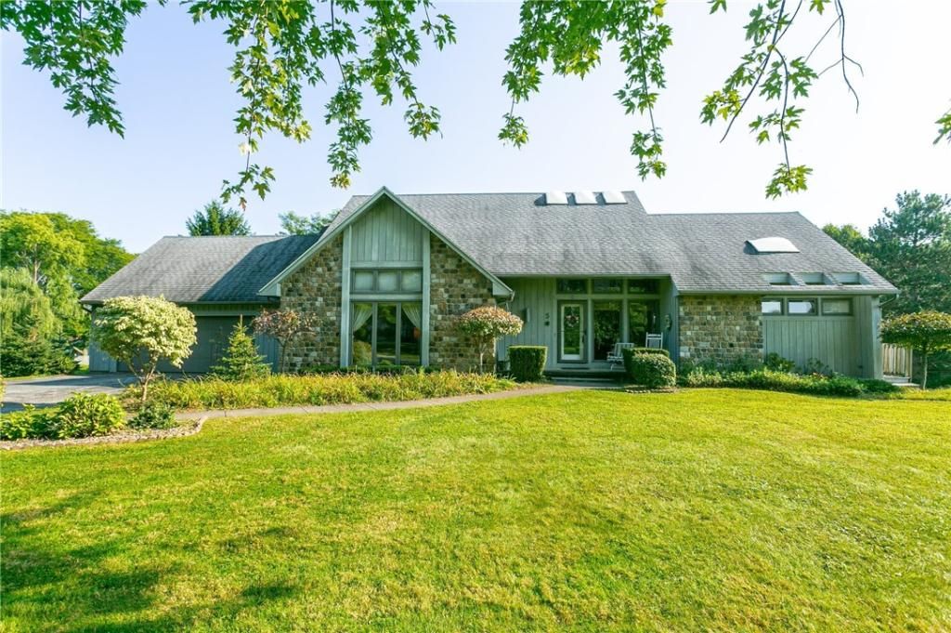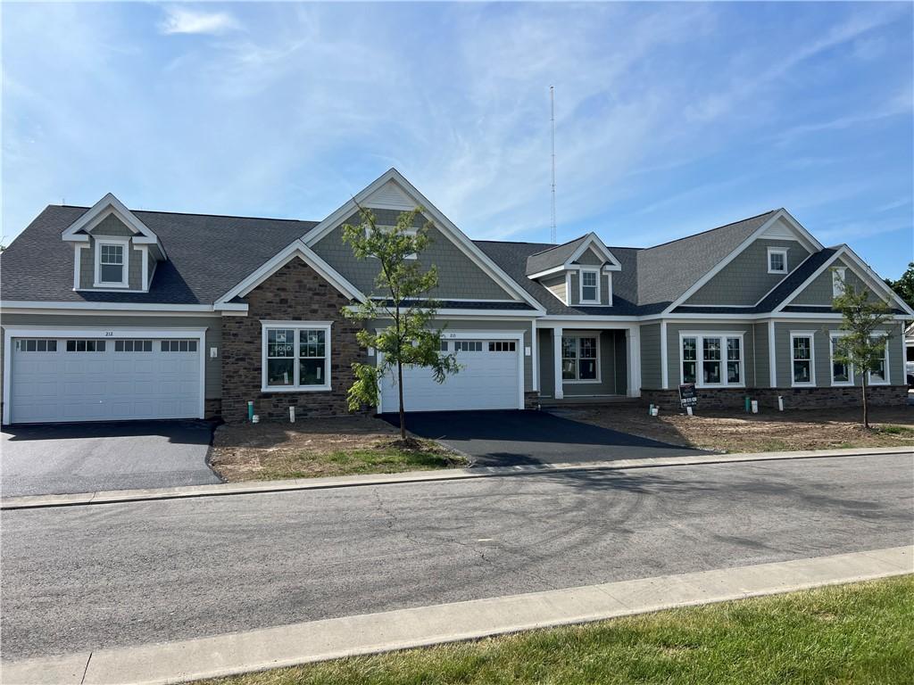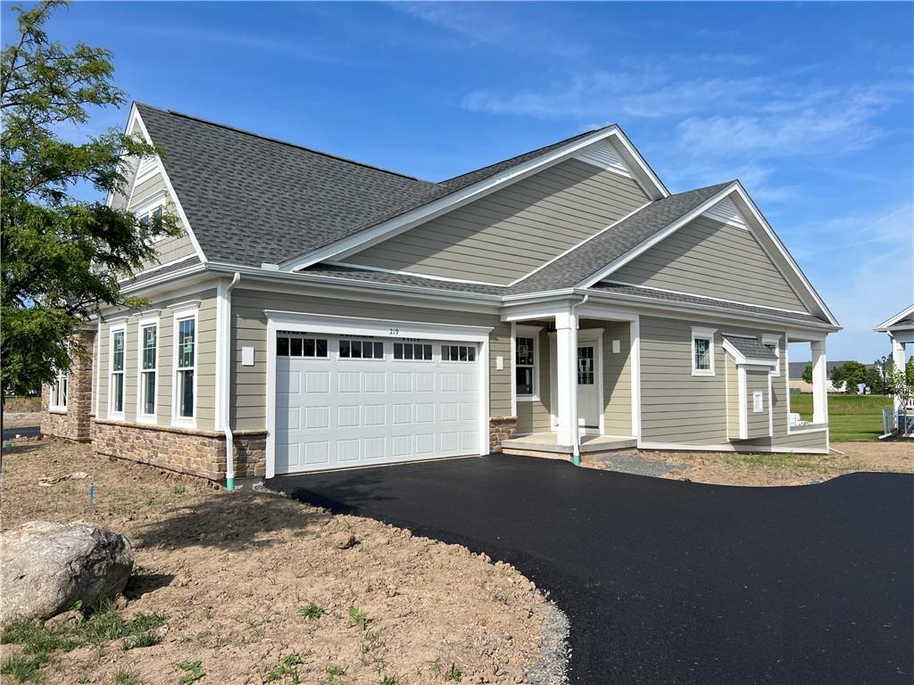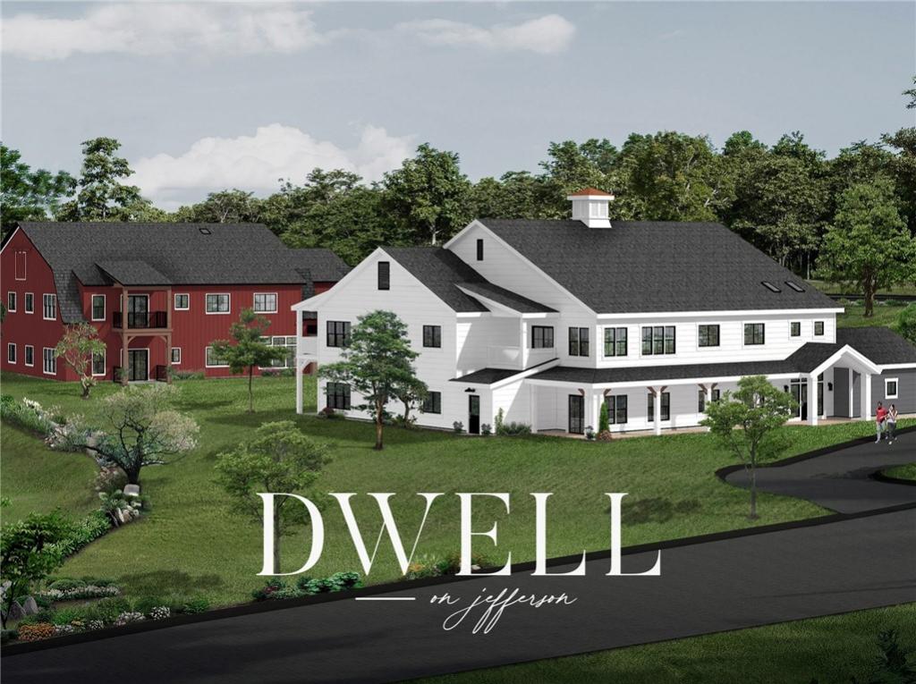There are multiple listings for this address:
Welcome to 11 Bridge Water Court, beautifully and impeccably maintained with tons of updates. Live stress free with LOW HOA, close proximity to the Schottland YMCA, Pittsford Village and the Erie Canal Trail. You will be amazed by the grand foyer the moment you enter, living room off of the main entrance with hardwood floor and sparkling chandeliers, triple pane sliding door slides right out to the freshly stained back deck overlooking the lush green yard. The stylish kitchen is supplied with modern stainless steel appliances paired with vibrant paint finish. Spacious master bedroom with floor to ceiling casement window, double vanity in master bath with newer shower/tub. Hallway full bath with brand new shower, vanity and tiles. Huge potential in the unfinished basement. Delayed showing until 10/3 at 9am, delayed negotiation until October 8th at 5pm, also listed under Condo/Townhouse MLS#R1569429, schedule your tour today!!!
Property Details
Price:
$475,000
MLS #:
R1569425
Status:
Active
Beds:
3
Baths:
2
Address:
11 Bridge Water Court
Type:
Single Family
Subtype:
SingleFamilyResidence
Subdivision:
Park Square Sub Sec I
Neighborhood:
Pittsford-264689
City:
Pittsford
Listed Date:
Oct 2, 2024
State:
NY
Finished Sq Ft:
2,072
Total Sq Ft:
2,072
ZIP:
14534
Lot Size:
17,424 sqft / 0.40 acres (approx)
Year Built:
1986
See this Listing
Mortgage Calculator
Schools
School District:
Pittsford
Elementary School:
Jefferson Road
Middle School:
Calkins Road Middle
High School:
Pittsford Sutherland High
Interior
Appliances
Dishwasher, Exhaust Fan, Gas Cooktop, Disposal, Gas Water Heater, Microwave, Refrigerator, Range Hood
Bathrooms
2 Full Bathrooms
Cooling
Central Air
Fireplaces Total
1
Flooring
Ceramic Tile, Hardwood, Laminate, Varies
Heating
Gas, Forced Air
Laundry Features
Main Level
Exterior
Architectural Style
Contemporary, Ranch
Construction Materials
Cedar, Wood Siding
Exterior Features
Blacktop Driveway, Deck
Parking Features
Attached, Garage, Driveway, Garage Door Opener
Roof
Asphalt, Shingle
Financial
HOA Fee
$275
HOA Frequency
Monthly
Taxes
$11,209
Map
Community
- Address11 Bridge Water Court Pittsford NY
- SubdivisionPark Square Sub Sec I
- CityPittsford
- CountyMonroe
- Zip Code14534
Similar Listings Nearby
- 208 Cos Grande Hts
Brighton, NY$610,000
2.58 miles away
- 10 Black Wood Circle
Pittsford, NY$609,900
2.64 miles away
- 219 Cos Grande Hts
Brighton, NY$599,900
2.54 miles away
- 1564 Mount Hope Avenue
Rochester, NY$599,000
4.08 miles away
- 217 Cos Grande Hts
Brighton, NY$589,900
2.55 miles away
- 5 Fenimore Drive
Pittsford, NY$575,000
2.62 miles away
- 228 Overbrook Road
Pittsford, NY$569,000
2.74 miles away
- 314 Barrington Street
Rochester, NY$539,900
4.37 miles away
- 26 High Hill Drive
Pittsford, NY$535,000
2.02 miles away
- 67 Harper Street
Rochester, NY$524,900
4.61 miles away
Listing courtesy of Keller Williams Realty Greater Rochester,
© 2024 New York State Alliance of MLS’s NYSAMLS. Information deemed reliable, but not guaranteed. This site was last updated 2024-10-06.
© 2024 New York State Alliance of MLS’s NYSAMLS. Information deemed reliable, but not guaranteed. This site was last updated 2024-10-06.
11 Bridge Water Court
Pittsford, NY
Welcome to 11 Bridge Water Court, beautifully and impeccably maintained with tons of updates. Live stress free with LOW HOA, close proximity to the Schottland YMCA, Pittsford Village and the Erie Canal Trail. You will be amazed by the grand foyer the moment you enter, living room off of the main entrance with hardwood floor and sparkling chandeliers, triple pane sliding door slides right out to the freshly stained back deck overlooking the lush green yard. The stylish kitchen is supplied with modern stainless steel appliances paired with vibrant paint finish. Spacious master bedroom with floor to ceiling casement window, double vanity in master bath with newer shower/tub. Hallway full bath with brand new shower, vanity and tiles. Huge potential in the unfinished basement. Delayed showing until 10/3 at 9am, delayed negotiation until October 8th at 5pm, also listed under Condo/Townhouse MLS#R1569429, schedule your tour today!!!
Property Details
Price:
$475,000
MLS #:
R1569429
Status:
Active
Beds:
3
Baths:
2
Address:
11 Bridge Water Court
Type:
Condo
Subtype:
SingleFamilyResidence
Subdivision:
Park Square Sub Sec I
Neighborhood:
Pittsford-264689
City:
Pittsford
Listed Date:
Oct 2, 2024
State:
NY
Finished Sq Ft:
2,072
Total Sq Ft:
2,072
ZIP:
14534
Lot Size:
17,424 sqft / 0.40 acres (approx)
Year Built:
1986
See this Listing
Mortgage Calculator
Schools
School District:
Pittsford
Elementary School:
Jefferson Road
Middle School:
Calkins Road Middle
High School:
Pittsford Sutherland High
Interior
Appliances
Dishwasher, Exhaust Fan, Gas Cooktop, Disposal, Gas Water Heater, Microwave, Refrigerator, Range Hood
Bathrooms
2 Full Bathrooms
Cooling
Central Air
Fireplaces Total
1
Flooring
Ceramic Tile, Hardwood, Laminate, Varies
Heating
Gas, Forced Air
Laundry Features
Main Level
Exterior
Architectural Style
Contemporary, Ranch
Construction Materials
Cedar, Wood Siding
Exterior Features
Blacktop Driveway, Deck
Parking Features
Attached, Garage, Driveway, Garage Door Opener
Roof
Asphalt, Shingle
Financial
HOA Fee
$275
HOA Frequency
Monthly
Taxes
$11,209
Map
Community
- Address11 Bridge Water Court Pittsford NY
- SubdivisionPark Square Sub Sec I
- CityPittsford
- CountyMonroe
- Zip Code14534
Similar Listings Nearby
- 208 Cos Grande Hts
Brighton, NY$610,000
2.58 miles away
- 219 Cos Grande Hts
Brighton, NY$599,900
2.54 miles away
- 217 Cos Grande Hts
Brighton, NY$589,900
2.55 miles away
- 640 Jefferson Aveune B3
Perinton, NY$499,997
4.65 miles away
- 104 Gregory Park
Rochester, NY$349,000
4.78 miles away
LIGHTBOX-IMAGES





