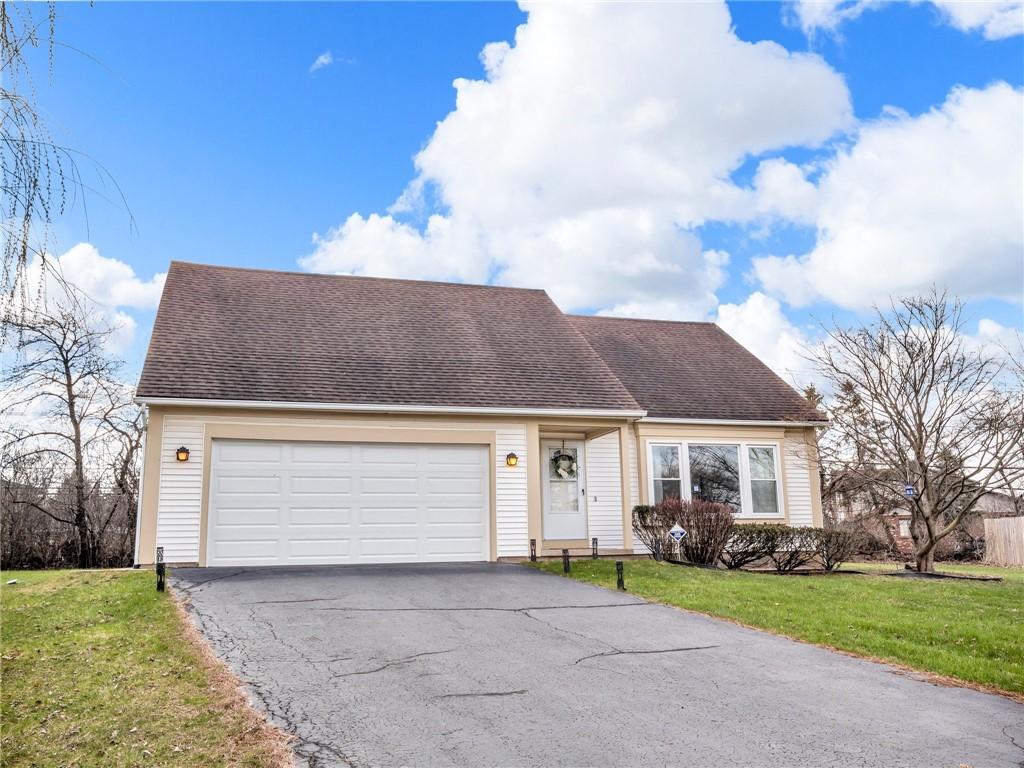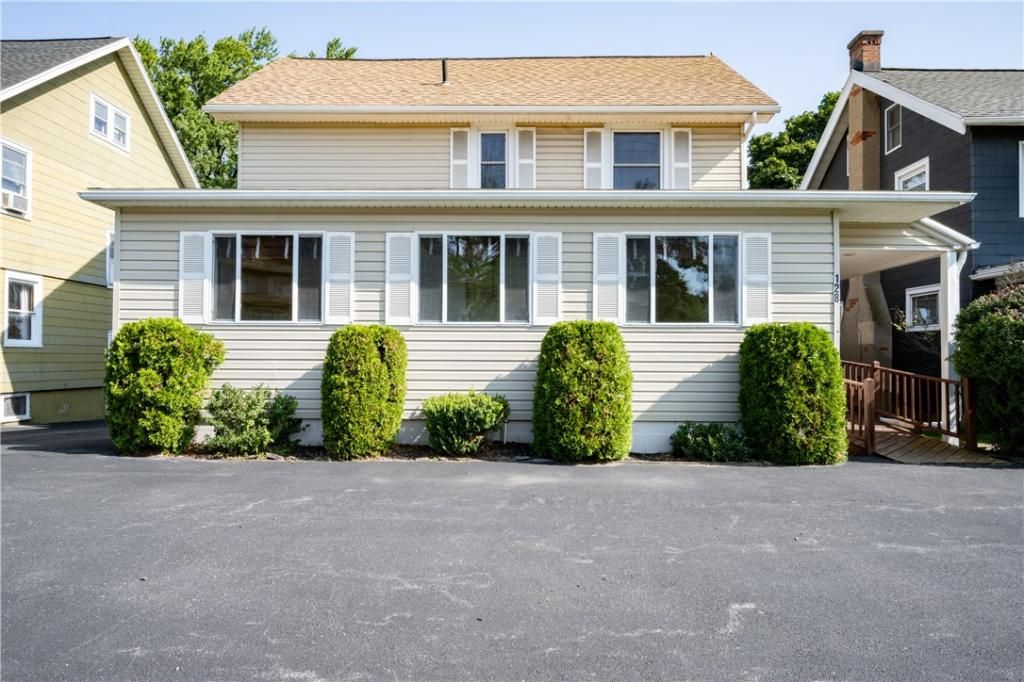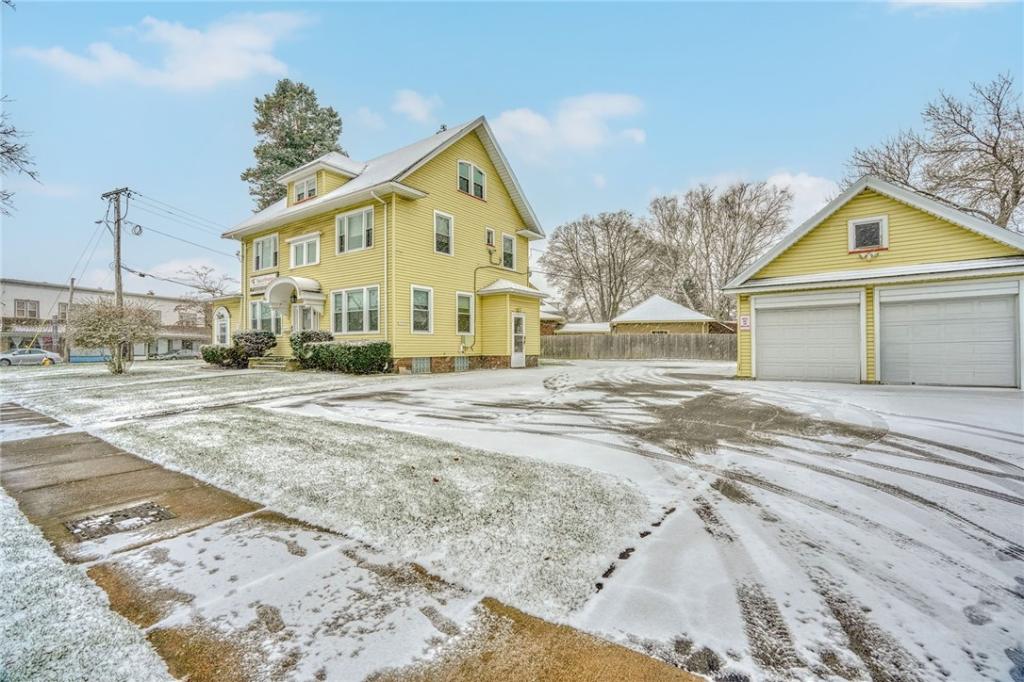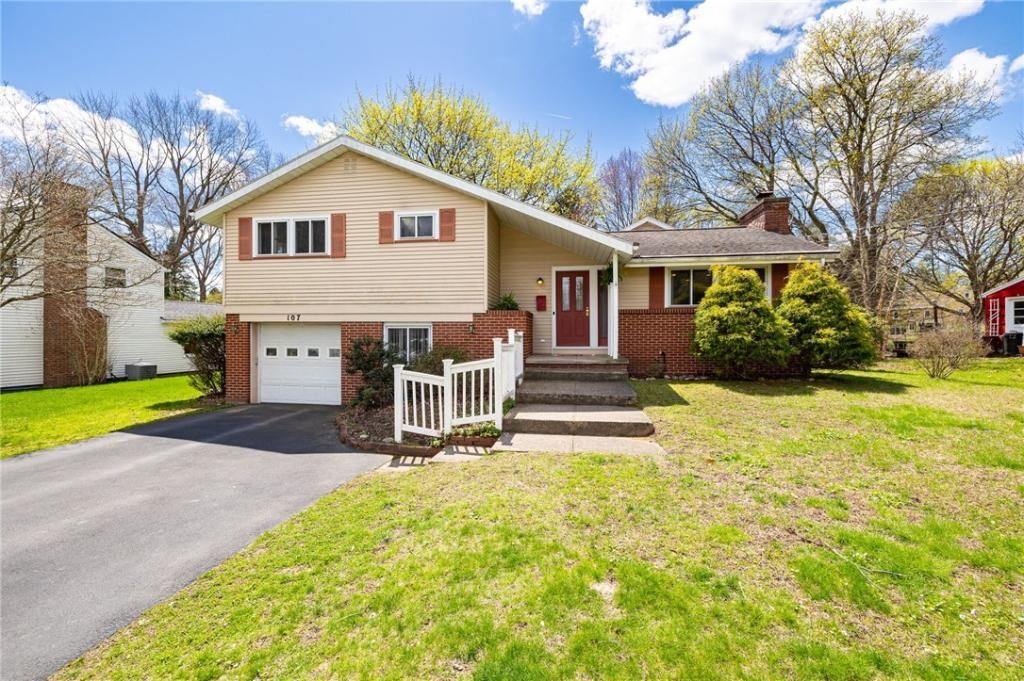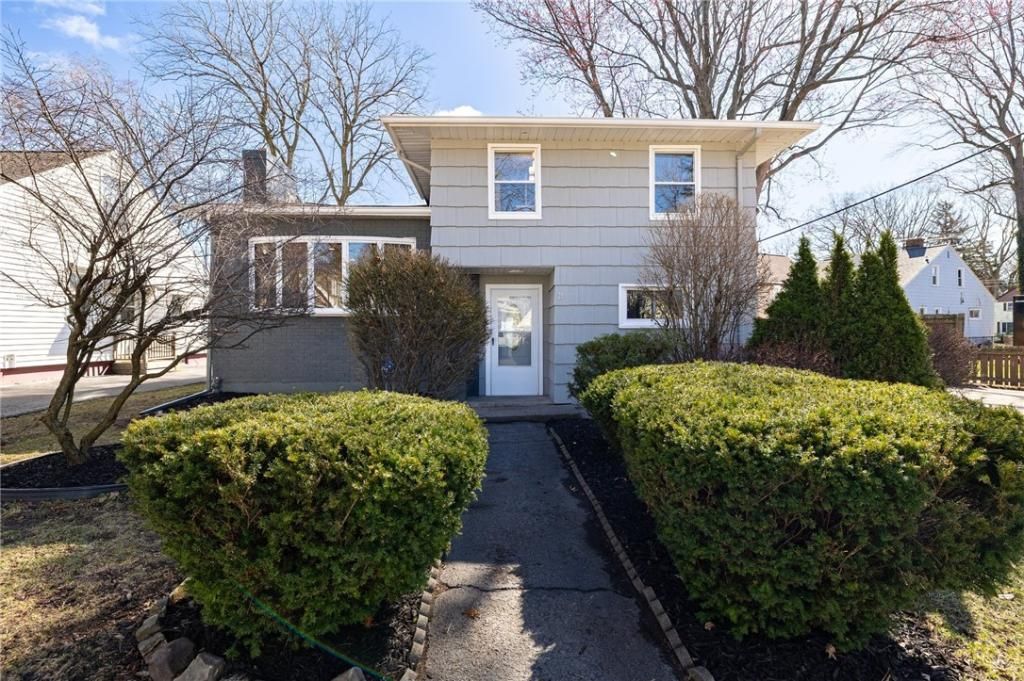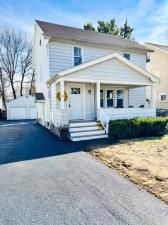Tucked away in a quiet, close-knit, and welcoming neighborhood, this beautifully restored turn-of-the-century Colonial is where timeless charm meets modern refinement. With approximately $64,000 in thoughtful updates, every inch of this home has been curated for beauty, comfort, and style.
From the moment you approach the sun-drenched front porch a perfect perch for morning coffee or quiet twilight musings you’ll sense the home’s welcoming spirit. Inside, arched doorways, original millwork, and refinished hardwood floors reflect the home’s historic character, while updated lighting and fresh finishes add a sophisticated, modern touch throughout. The formal living and dining rooms are filled with natural light, featuring a sweeping bay window and a white chandelier that adds elegance and warmth.
Nearby, the updated kitchen shines with a $20,000 renovation, offering black granite countertops, stainless steel appliances, ceramic tile flooring, a double sink, and a dry bar with a wine rack—combining café charm with everyday functionality. A stylish full bath on the main level pairs tile and wood wainscoting with a walk-in shower, creating a rustic-modern blend. Upstairs, three serene bedrooms offer peaceful views and glowing hardwood floors. The renovated upstairs bathroom is a spa-like sanctuary, featuring a marble-topped double vanity, a glass-enclosed shower adorned with soft, neutral-toned tile, penny round mosaic floor tiles that add texture and charm, and artisan fixtures that seamlessly blend sophistication with comfort. A second staircase leads to a spacious unfinished attic—ready for your vision. Outside, a new patio and walkway invite alfresco dining under the stars, and the detached two-car garage adds everyday convenience. This is more than a home—it’s a lifestyle. Imagine strolling to the shops on South Avenue, sledding in Highland Park, or gathering with neighbors for seasonal celebrations at the local playground. It’s the kind of street where people know your name and wave from their porches. Delayed negotiations offers due Wednesday, 5/7 at 10:00 AM. Form on file.
From the moment you approach the sun-drenched front porch a perfect perch for morning coffee or quiet twilight musings you’ll sense the home’s welcoming spirit. Inside, arched doorways, original millwork, and refinished hardwood floors reflect the home’s historic character, while updated lighting and fresh finishes add a sophisticated, modern touch throughout. The formal living and dining rooms are filled with natural light, featuring a sweeping bay window and a white chandelier that adds elegance and warmth.
Nearby, the updated kitchen shines with a $20,000 renovation, offering black granite countertops, stainless steel appliances, ceramic tile flooring, a double sink, and a dry bar with a wine rack—combining café charm with everyday functionality. A stylish full bath on the main level pairs tile and wood wainscoting with a walk-in shower, creating a rustic-modern blend. Upstairs, three serene bedrooms offer peaceful views and glowing hardwood floors. The renovated upstairs bathroom is a spa-like sanctuary, featuring a marble-topped double vanity, a glass-enclosed shower adorned with soft, neutral-toned tile, penny round mosaic floor tiles that add texture and charm, and artisan fixtures that seamlessly blend sophistication with comfort. A second staircase leads to a spacious unfinished attic—ready for your vision. Outside, a new patio and walkway invite alfresco dining under the stars, and the detached two-car garage adds everyday convenience. This is more than a home—it’s a lifestyle. Imagine strolling to the shops on South Avenue, sledding in Highland Park, or gathering with neighbors for seasonal celebrations at the local playground. It’s the kind of street where people know your name and wave from their porches. Delayed negotiations offers due Wednesday, 5/7 at 10:00 AM. Form on file.
Property Details
Price:
$275,000
MLS #:
R1603486
Status:
Active
Beds:
3
Baths:
2
Address:
406 Linden Street
Type:
Single Family
Subtype:
SingleFamilyResidence
Subdivision:
Ellwanger & Barry
Neighborhood:
Rochester City-261400
City:
Rochester
Listed Date:
May 1, 2025
State:
NY
Finished Sq Ft:
1,752
Total Sq Ft:
1,752
ZIP:
14620
Lot Size:
3,920 sqft / 0.09 acres (approx)
Year Built:
1910
See this Listing
Mortgage Calculator
Schools
School District:
Rochester
Interior
Appliances
Dryer, Dishwasher, Electric Cooktop, Free Standing Range, Gas Water Heater, Microwave, Oven, Refrigerator, Washer
Bathrooms
2 Full Bathrooms
Flooring
Ceramic Tile, Hardwood, Tile, Varies
Heating
Gas, Baseboard, Forced Air
Laundry Features
In Basement
Exterior
Architectural Style
Colonial
Construction Materials
Aluminum Siding
Exterior Features
Blacktop Driveway, Patio
Parking Features
Detached, Garage, Garage Door Opener
Roof
Asphalt, Shingle
Financial
Taxes
$5,034
Map
Community
- Address406 Linden Street Rochester NY
- SubdivisionEllwanger & Barry
- CityRochester
- CountyMonroe
- Zip Code14620
Similar Listings Nearby
- 29 French Meadow Lane
Brighton, NY$349,900
2.77 miles away
- 128 Empire Boulevard
Irondequoit, NY$344,900
3.64 miles away
- 19 Parkwood Avenue
Brighton, NY$335,000
0.87 miles away
- 21 Cobb Terrace
Brighton, NY$329,900
1.01 miles away
- 1845 North Clinton Avenue
Rochester, NY$329,500
3.92 miles away
- 117 Laney Road
Rochester, NY$299,900
0.73 miles away
- 107 Landing Park
Brighton, NY$299,900
3.94 miles away
- 44 Schilling Lane
Brighton, NY$299,900
1.42 miles away
- 28 Minnesota Street
Rochester, NY$299,000
2.64 miles away
- 21 Colebourne Road
Rochester, NY$289,900
3.31 miles away
Listing courtesy of Judy’s Broker Network LLC,
© 2025 New York State Alliance of MLS’s NYSAMLS. Information deemed reliable, but not guaranteed. This site was last updated May-02-2025 11:53:19 pm.
© 2025 New York State Alliance of MLS’s NYSAMLS. Information deemed reliable, but not guaranteed. This site was last updated May-02-2025 11:53:19 pm.
406 Linden Street
Rochester, NY
LIGHTBOX-IMAGES





