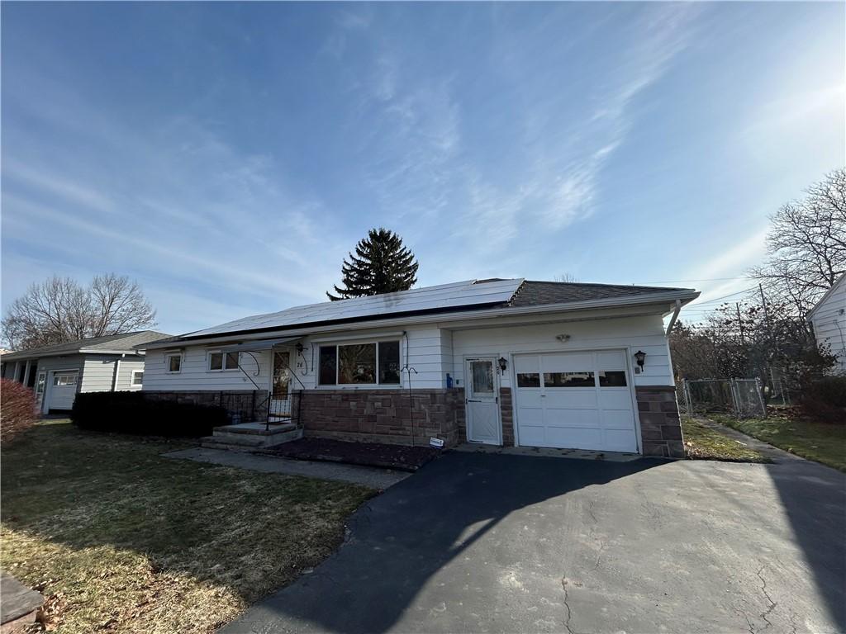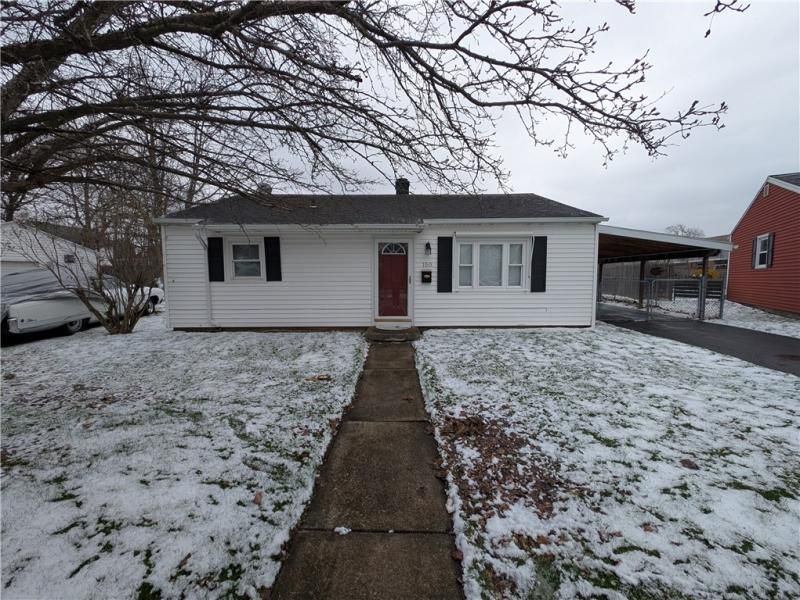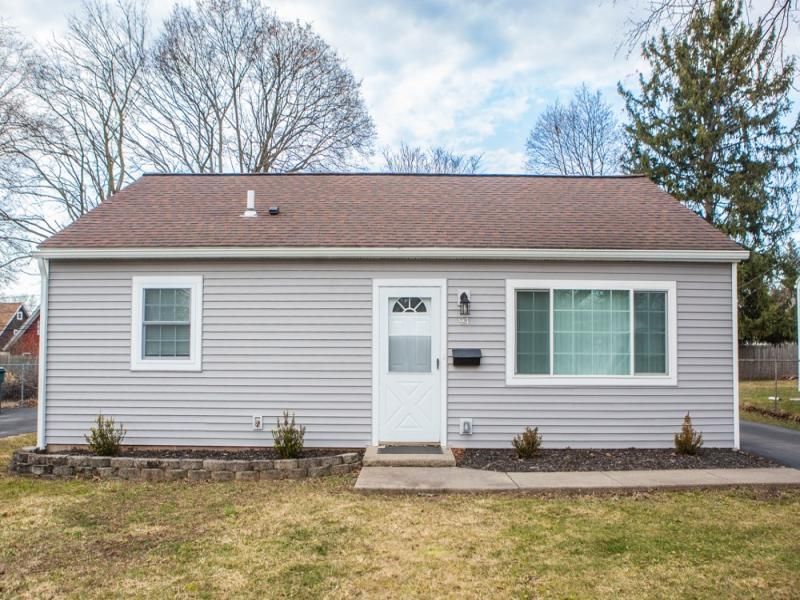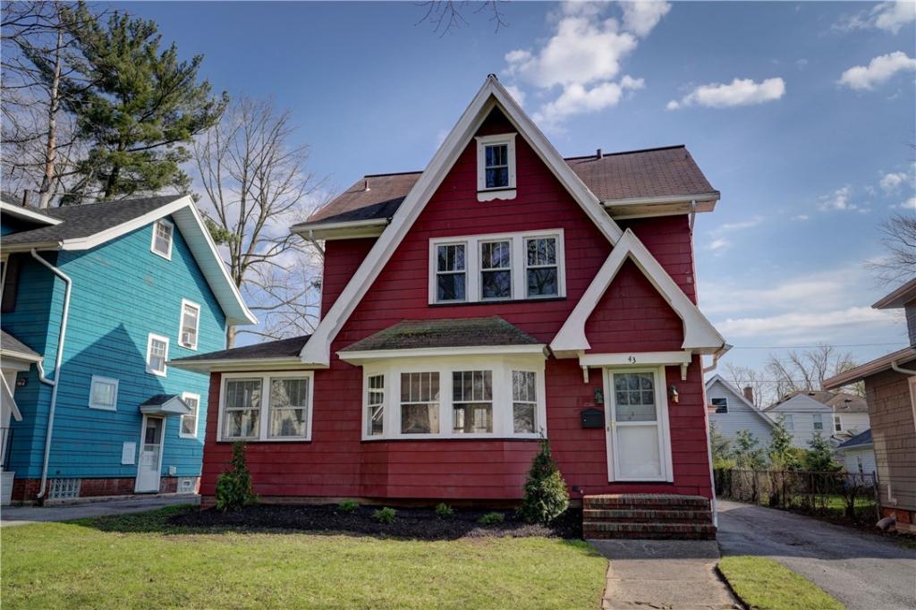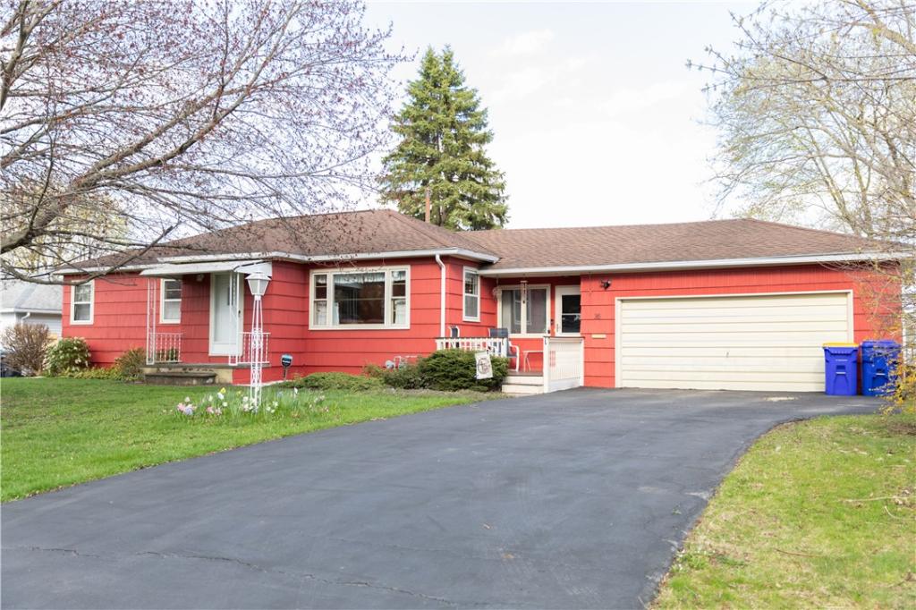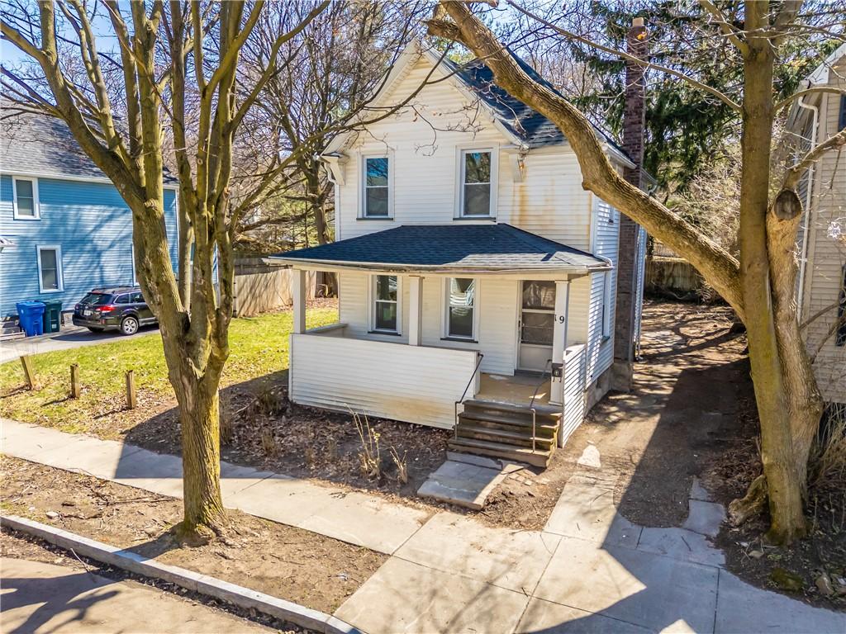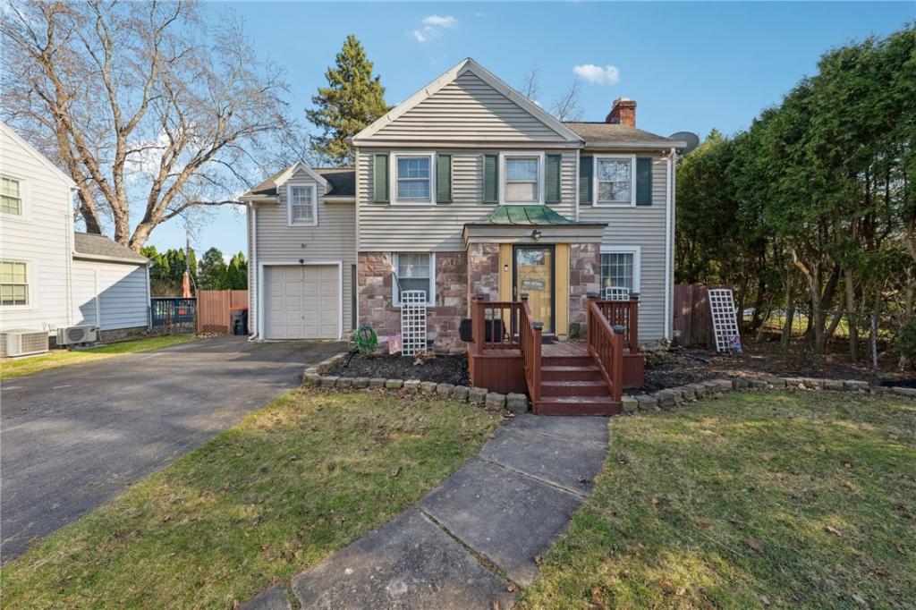City living at its best! Welcome to the historic Swillburg neighborhood! Walking distance to Highland Park, South Clinton eateries, upper Monroe shops and a short distance to the vibrant South Wedge and Park Ave areas. Close to URMC, Highland Hospital and the 490 expressway making it easy to get most places quickly.
This hidden gem has a covered porch for catching up with neighbors and and saying hello to their dogs and kids! An airy foyer welcomes your guests and invites you into the large living area flooded with light from the bay window and leaded glass windows. This room flows easily into the open concept dining room and updated kitchen. A live edge wood breakfast bar divides the rooms and invites conversations during meal prep. The cook’s kitchen has lots of cabinets, a newer SS fridge (2023) with filtered water in the door, a gas stove and recessed lighting! A dream to cook in or dive into your take out containers! Access the back deck and private, fenced yard from the dining area for easy entertaining or quiet evening drinks on the deck. Portable fence to block the driveway and keep pets contained.
On the second floor are 3 ample-sized bedrooms with good sized closets and lots of natural light. A luxurious updated bathroom with a rain head shower system, a new glass enclosure (2023) and tile floors invites a spa-like experience. The full walk-up attic could be transformed into a game room or spacious office to increase living space.
Other updates include gleaming refinished hardwoods throughout (2023), repaired and painted walls (2023 and 2025), new dryer (2023),NEST thermostat (2024), newer vinyl replacement windows, updated electric service and panel, new exterior paint (2022), new roof (2018/tear-off), updated HVAC and drainage system around foundation, newer door on the 1-car garage with a concrete patio. All appliances included (including dehumidifier.) Offers due Tues. April 29 at 2pm.
This hidden gem has a covered porch for catching up with neighbors and and saying hello to their dogs and kids! An airy foyer welcomes your guests and invites you into the large living area flooded with light from the bay window and leaded glass windows. This room flows easily into the open concept dining room and updated kitchen. A live edge wood breakfast bar divides the rooms and invites conversations during meal prep. The cook’s kitchen has lots of cabinets, a newer SS fridge (2023) with filtered water in the door, a gas stove and recessed lighting! A dream to cook in or dive into your take out containers! Access the back deck and private, fenced yard from the dining area for easy entertaining or quiet evening drinks on the deck. Portable fence to block the driveway and keep pets contained.
On the second floor are 3 ample-sized bedrooms with good sized closets and lots of natural light. A luxurious updated bathroom with a rain head shower system, a new glass enclosure (2023) and tile floors invites a spa-like experience. The full walk-up attic could be transformed into a game room or spacious office to increase living space.
Other updates include gleaming refinished hardwoods throughout (2023), repaired and painted walls (2023 and 2025), new dryer (2023),NEST thermostat (2024), newer vinyl replacement windows, updated electric service and panel, new exterior paint (2022), new roof (2018/tear-off), updated HVAC and drainage system around foundation, newer door on the 1-car garage with a concrete patio. All appliances included (including dehumidifier.) Offers due Tues. April 29 at 2pm.
Property Details
Price:
$199,900
MLS #:
R1601280
Status:
Pending
Beds:
3
Baths:
1
Address:
142 Asbury Street
Type:
Single Family
Subtype:
SingleFamilyResidence
Subdivision:
J H Fitch
Neighborhood:
Rochester City-261400
City:
Rochester
Listed Date:
Apr 23, 2025
State:
NY
Finished Sq Ft:
1,300
Total Sq Ft:
1,300
ZIP:
14620
Year Built:
1900
See this Listing
Mortgage Calculator
Schools
School District:
Rochester
Interior
Appliances
Dryer, Dishwasher, Disposal, Gas Oven, Gas Range, Gas Water Heater, Microwave, Refrigerator, Washer
Bathrooms
1 Full Bathroom
Cooling
Central Air
Flooring
Hardwood, Tile, Varies
Heating
Gas, Forced Air
Laundry Features
In Basement
Exterior
Architectural Style
Colonial, Historic Antique
Community Features
Trails Paths
Construction Materials
Stucco, Wood Siding, Copper Plumbing, Pex Plumbing
Exterior Features
Blacktop Driveway, Deck, Fence
Parking Features
Detached, Garage
Roof
Asphalt, Shingle
Financial
Taxes
$4,097
Map
Community
- Address142 Asbury Street Rochester NY
- SubdivisionJ H Fitch
- CityRochester
- CountyMonroe
- Zip Code14620
Similar Listings Nearby
- 26 Merrydale Drive
Gates, NY$259,800
4.33 miles away
- 6 Sunnyside Drive
Brighton, NY$249,900
2.65 miles away
- 72 Whiteford Road
Rochester, NY$249,900
2.09 miles away
- 150 Cimarron Drive
Rochester, NY$249,900
2.07 miles away
- 94 Cimarron Drive
Rochester, NY$249,900
2.12 miles away
- 2 Simone Circle
Irondequoit, NY$249,000
4.59 miles away
- 43 Irvington Road
Rochester, NY$245,000
2.03 miles away
- 36 Merrydale Drive
Gates, NY$239,900
4.32 miles away
- 19 Asbury Street
Rochester, NY$234,900
0.16 miles away
- 38 Kiniry Drive
Irondequoit, NY$234,900
3.27 miles away
Listing courtesy of Keller Williams Realty Greater Rochester,
© 2025 New York State Alliance of MLS’s NYSAMLS. Information deemed reliable, but not guaranteed. This site was last updated Apr-30-2025 2:45:30 pm.
© 2025 New York State Alliance of MLS’s NYSAMLS. Information deemed reliable, but not guaranteed. This site was last updated Apr-30-2025 2:45:30 pm.
142 Asbury Street
Rochester, NY
LIGHTBOX-IMAGES





