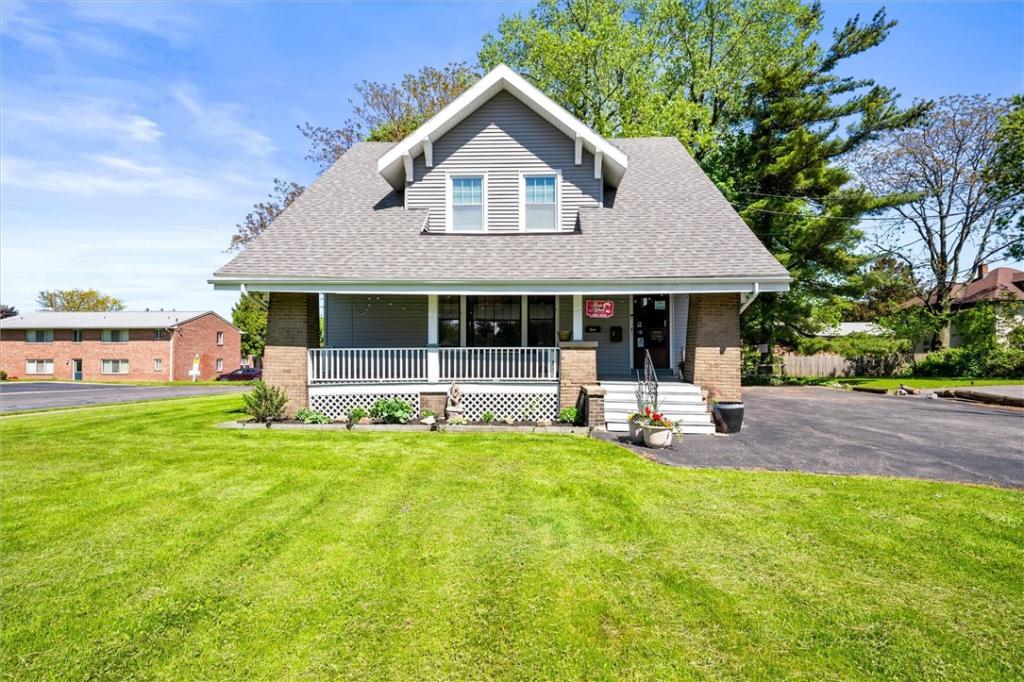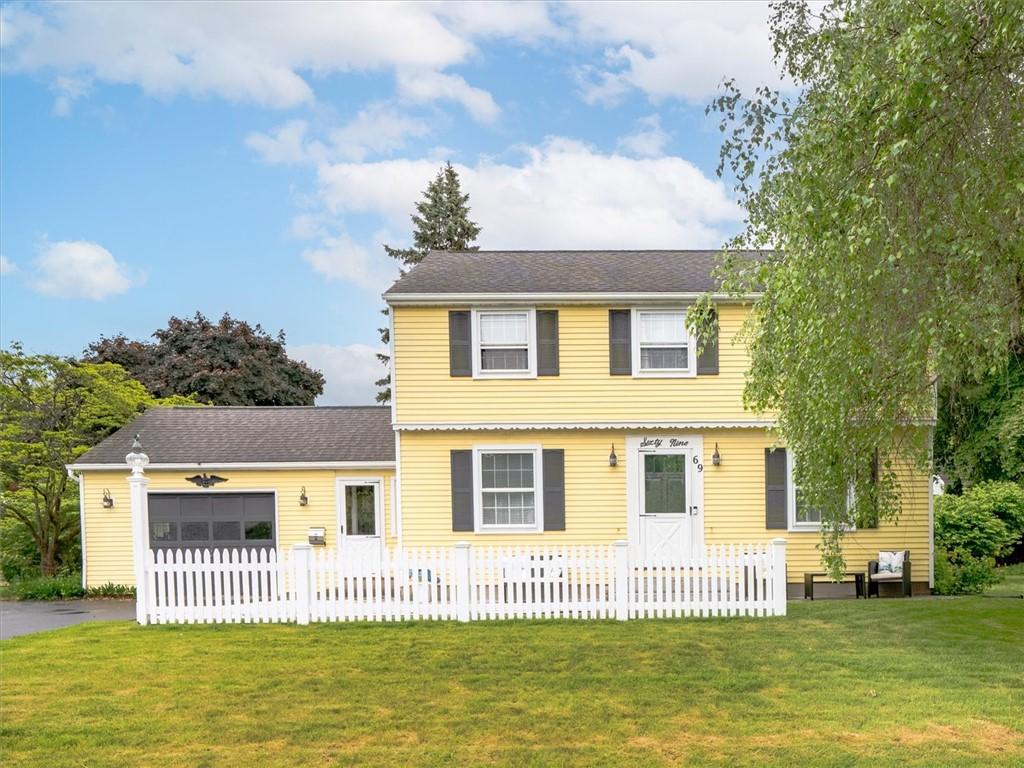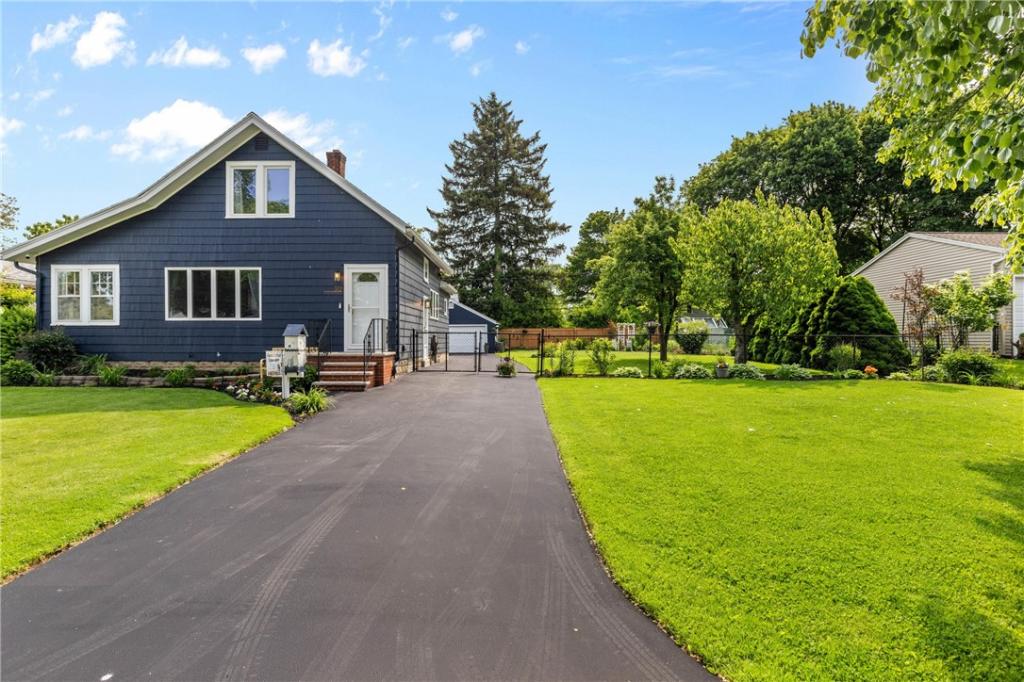Nestled in a quiet cul-de-sac in the desirable Turning Point Park neighborhood of Charlotte, this gorgeous 1989-built home offers comfort, space, and thoughtful updates throughout. Backing up to scenic walking trails and protected forever-wild land, the property provides a serene and private setting with direct access to nature.
Step inside to find an updated kitchen featuring stainless steel appliances—including a refrigerator, stove, dishwasher, and microwave—all new in 2019. Hardwood floors add warmth and elegance to the kitchen, entryway, and main floor bathroom. The main level also offers a spacious family room with vaulted ceilings and a cozy gas fireplace, formal living room and dining room, as well as a full bathroom and FIRST FLOOR laundry! Vinyl windows throughout the home ensure energy efficiency and fill the space with natural light.
Upstairs you’ll find three bedrooms and a full bathroom. The primary bedroom includes a walk-in closet, and direct access to the bathroom.
Enjoy your tranquil, backyard oasis by relaxing or entertaining on the huge composite deck – featuring three remote controlled awnings, and three points of access from the home.
A full, large basement offers abundant storage or potential finished space. Additional highlights include a working in-ground sprinkler system, low-maintenance stone landscaping with yearly lawn care by True Green, and a concrete driveway replaced in 2021. Major mechanicals have been updated for peace of mind, including a new furnace in 2021, roof in 2016, and sump pump in 2024. The attached two-car garage includes an automatic door opener, completing this move-in-ready gem.
Delayed negotiations – offers due by Wednesday, June 11 at 10am.
Step inside to find an updated kitchen featuring stainless steel appliances—including a refrigerator, stove, dishwasher, and microwave—all new in 2019. Hardwood floors add warmth and elegance to the kitchen, entryway, and main floor bathroom. The main level also offers a spacious family room with vaulted ceilings and a cozy gas fireplace, formal living room and dining room, as well as a full bathroom and FIRST FLOOR laundry! Vinyl windows throughout the home ensure energy efficiency and fill the space with natural light.
Upstairs you’ll find three bedrooms and a full bathroom. The primary bedroom includes a walk-in closet, and direct access to the bathroom.
Enjoy your tranquil, backyard oasis by relaxing or entertaining on the huge composite deck – featuring three remote controlled awnings, and three points of access from the home.
A full, large basement offers abundant storage or potential finished space. Additional highlights include a working in-ground sprinkler system, low-maintenance stone landscaping with yearly lawn care by True Green, and a concrete driveway replaced in 2021. Major mechanicals have been updated for peace of mind, including a new furnace in 2021, roof in 2016, and sump pump in 2024. The attached two-car garage includes an automatic door opener, completing this move-in-ready gem.
Delayed negotiations – offers due by Wednesday, June 11 at 10am.
Property Details
Price:
$200,000
MLS #:
R1612032
Status:
Active
Beds:
3
Baths:
2
Address:
281 Burley Road
Type:
Single Family
Subtype:
SingleFamilyResidence
Subdivision:
River Dale Sec 05
Neighborhood:
Rochester City-261400
City:
Rochester
Listed Date:
Jun 5, 2025
State:
NY
Finished Sq Ft:
1,591
Total Sq Ft:
1,591
ZIP:
14612
Lot Size:
9,148 sqft / 0.21 acres (approx)
Year Built:
1989
See this Listing
Mortgage Calculator
Schools
School District:
Rochester
Interior
Appliances
Dryer, Dishwasher, Electric Oven, Electric Range, Disposal, Gas Water Heater, Microwave, Refrigerator, Washer
Bathrooms
2 Full Bathrooms
Cooling
Central Air
Fireplaces Total
1
Flooring
Carpet, Hardwood, Laminate, Varies
Heating
Gas, Forced Air
Laundry Features
Main Level
Exterior
Architectural Style
Colonial, Two Story
Construction Materials
Brick, Vinyl Siding
Exterior Features
Awnings, Concrete Driveway, Deck, Sprinkler Irrigation
Parking Features
Attached, Garage, Garage Door Opener
Roof
Asphalt
Financial
Taxes
$5,026
Map
Community
- Address281 Burley Road Rochester NY
- SubdivisionRiver Dale Sec 05
- CityRochester
- CountyMonroe
- Zip Code14612
Similar Listings Nearby
- 1250 Portland Avenue
Rochester, NY$259,900
2.91 miles away
- 69 Seaford Drive
Irondequoit, NY$250,000
1.88 miles away
- 39 Selkirk Dr
Greece, NY$249,900
4.43 miles away
- 136 Parliament Circle
Greece, NY$249,900
3.59 miles away
- 332 Northwood Drive
Greece, NY$249,900
4.50 miles away
- 130 Thornton Road
Irondequoit, NY$245,000
1.38 miles away
- 312 Cascade Place Place
Irondequoit, NY$245,000
3.57 miles away
- 343 Squire Dale Lane
Greece, NY$244,900
4.32 miles away
- 31 Jefreelind Drive
Greece, NY$242,900
2.95 miles away
- 55 Bridgewood Drive
Greece, NY$239,900
3.32 miles away
Listing courtesy of RE/MAX Realty Group,
© 2025 New York State Alliance of MLS’s NYSAMLS. Information deemed reliable, but not guaranteed. This site was last updated Jun-07-2025 2:30:42 pm.
© 2025 New York State Alliance of MLS’s NYSAMLS. Information deemed reliable, but not guaranteed. This site was last updated Jun-07-2025 2:30:42 pm.
281 Burley Road
Rochester, NY
LIGHTBOX-IMAGES











































