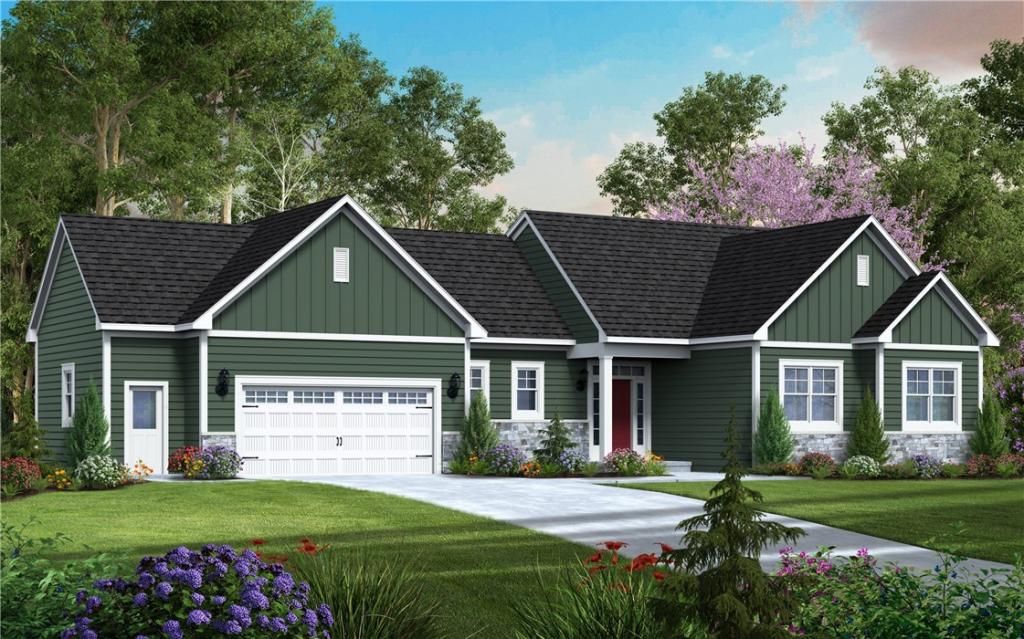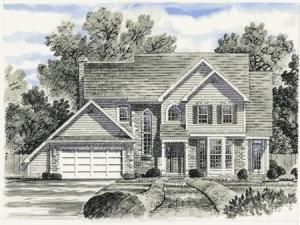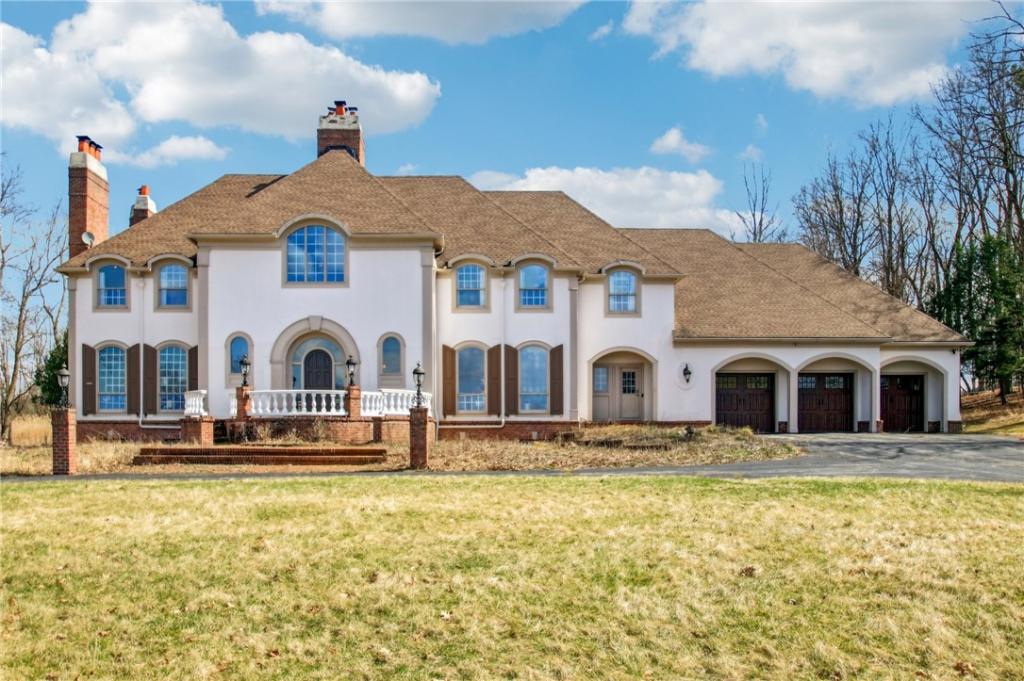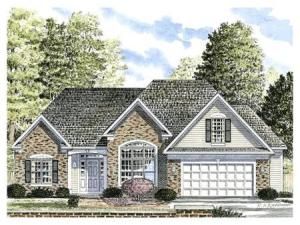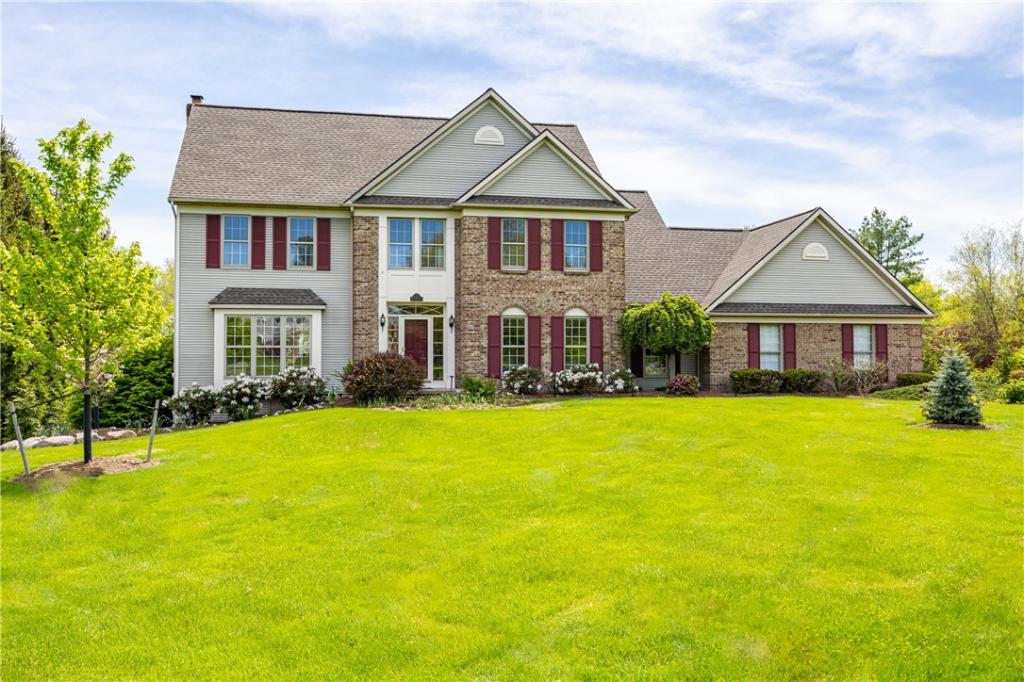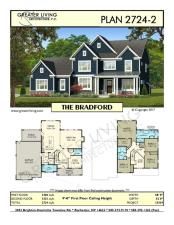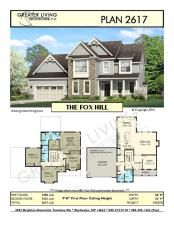***MODEL HOME OPEN SUNDAYS 2-4 or by Private Appt.***THIS POPULAR RANCH PLAN offers 3 bedrooms in a separate wing with a private primary***BEAUTIFUL KITCHEN DESIGN WITH BUILT-IN HUTCH & NEW FEATURE: Butler’s pantry with an adjoining walk-in food pantry! Huge island provides additional seating***The laundry room is ideally located in the bedroom wing! WHITE OAK FLOORS in main living spaces, 13 COURSE WALKOUT BASEMENT, maintenance free deck off kitchen dinette w/stairs to grade, wide garage with 8×20 side extension and 8′ OH doors**ABSOLUTELY STUNNING INTERIOR SELECTIONS! VIEW A NEW COLOR PALETTE & A SPECTACULAR KITCHEN! EXCITING AND FRESH!
Property Details
Price:
$819,318
MLS #:
R1546695
Status:
Active
Beds:
3
Baths:
3
Address:
1029 Arbordale Lane
Type:
Single Family
Subtype:
SingleFamilyResidence
Subdivision:
Willis Hill Estates
Neighborhood:
Victor-324889
City:
Victor
Listed Date:
Jun 24, 2024
State:
NY
Finished Sq Ft:
2,105
Total Sq Ft:
2,105
ZIP:
14564
Lot Size:
31,363 sqft / 0.72 acres (approx)
Year Built:
2024
See this Listing
Mortgage Calculator
Schools
School District:
Victor
Interior
Appliances
Dishwasher, Exhaust Fan, Free Standing Range, Gas Cooktop, Disposal, Gas Oven, Gas Range, Gas Water Heater, Microwave, Oven, Refrigerator, Range Hood, Humidifier
Bathrooms
2 Full Bathrooms, 1 Half Bathroom
Cooling
Central Air
Fireplaces Total
1
Flooring
Carpet, Ceramic Tile, Hardwood, Varies
Heating
Gas, Forced Air
Laundry Features
Main Level
Exterior
Architectural Style
Ranch
Construction Materials
Stone, Vinyl Siding, Wood Siding, Pex Plumbing
Exterior Features
Blacktop Driveway, Deck
Parking Features
Attached, Garage, Driveway, Garage Door Opener
Roof
Asphalt
Financial
Map
Community
- Address1029 Arbordale Lane Victor NY
- SubdivisionWillis Hill Estates
- CityVictor
- CountyOntario
- Zip Code14564
Similar Listings Nearby
- Lot 5 Shone Cir
Mendon, NY$1,049,000
2.50 miles away
- 350 Woolston Road
Perinton, NY$999,900
3.32 miles away
- 20 Windham Hill
Mendon, NY$950,000
1.45 miles away
- Lot 1 Shone Circle
Mendon, NY$935,000
2.57 miles away
- 11 Neuchatel Lane
Perinton, NY$895,000
3.97 miles away
- 19 Green Lane
Mendon, NY$858,000
3.78 miles away
- 15 Green Lane
Mendon, NY$849,900
1.98 miles away
- 851 Cheese Factory Road
Mendon, NY$849,900
2.61 miles away
- 12 Green Lane
Mendon, NY$816,280
3.78 miles away
Listing courtesy of Woodstone Realty,
© 2025 New York State Alliance of MLS’s NYSAMLS. Information deemed reliable, but not guaranteed. This site was last updated May-17-2025 3:53:33 am.
© 2025 New York State Alliance of MLS’s NYSAMLS. Information deemed reliable, but not guaranteed. This site was last updated May-17-2025 3:53:33 am.
1029 Arbordale Lane
Victor, NY
LIGHTBOX-IMAGES



