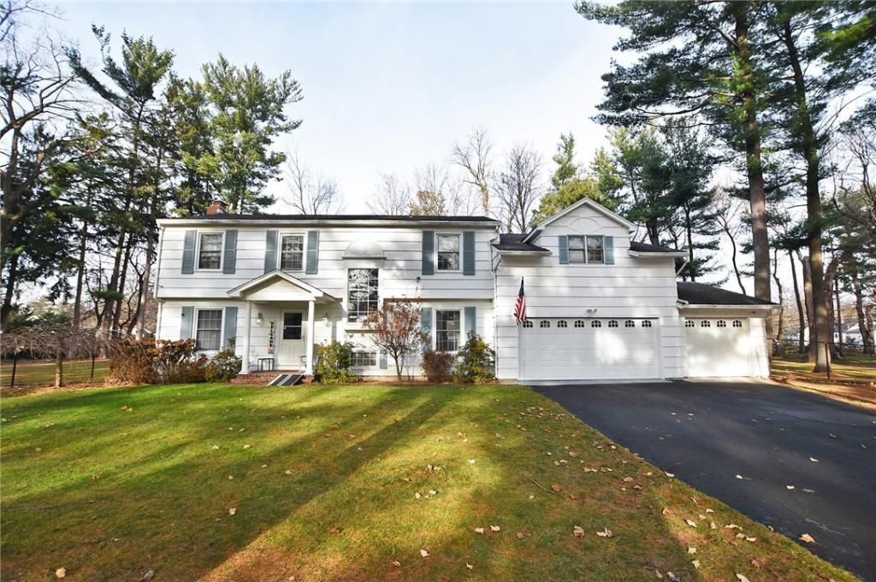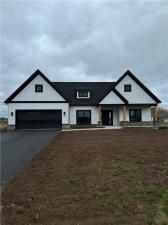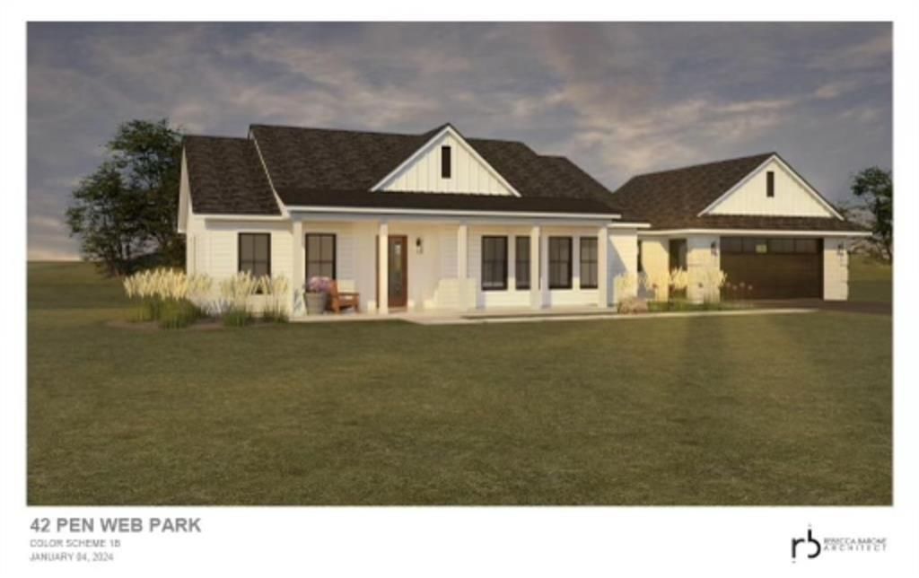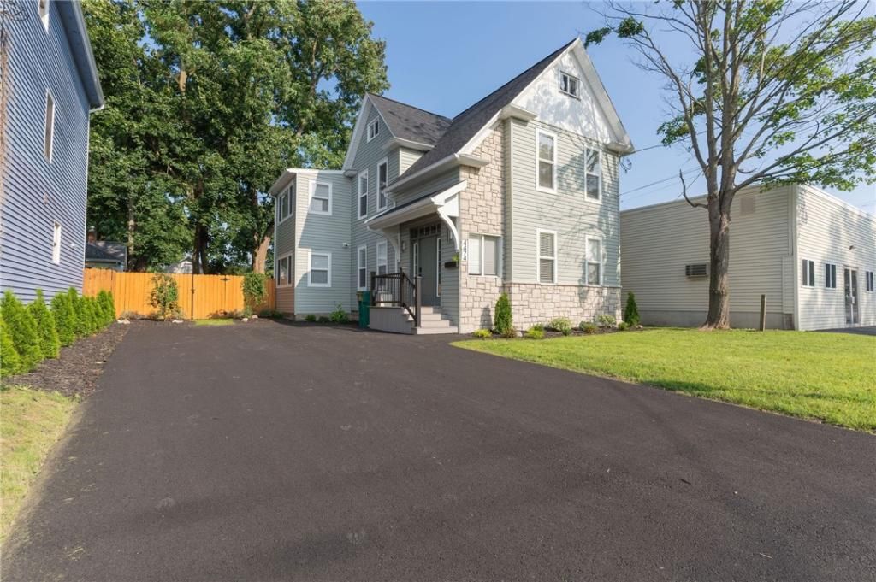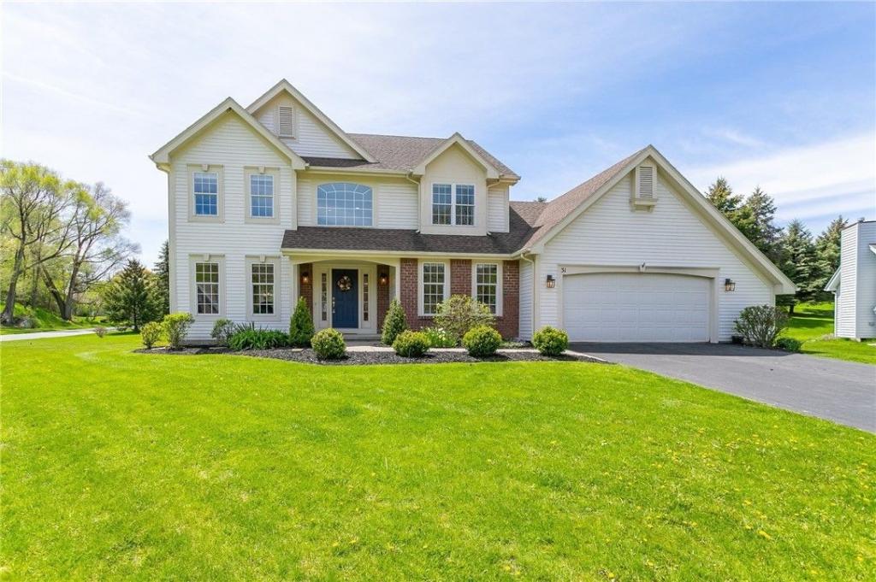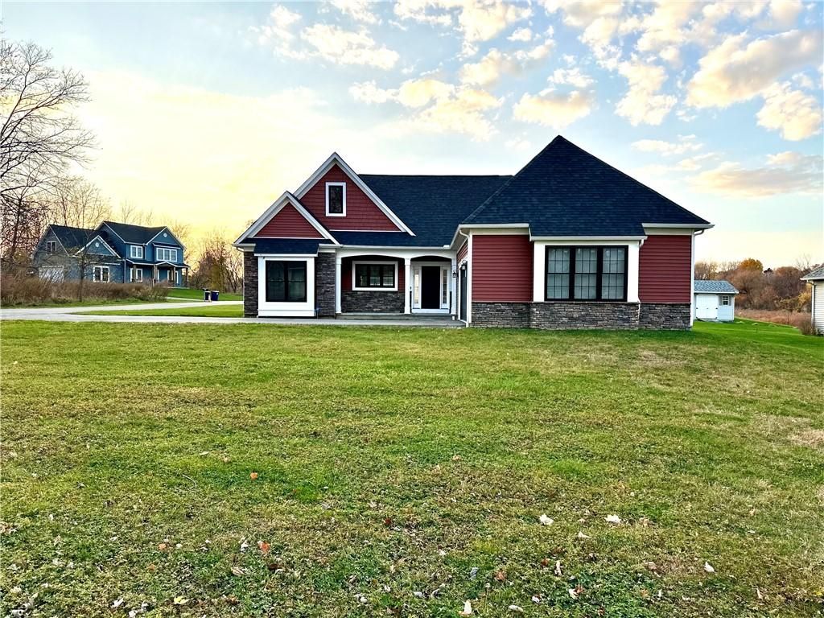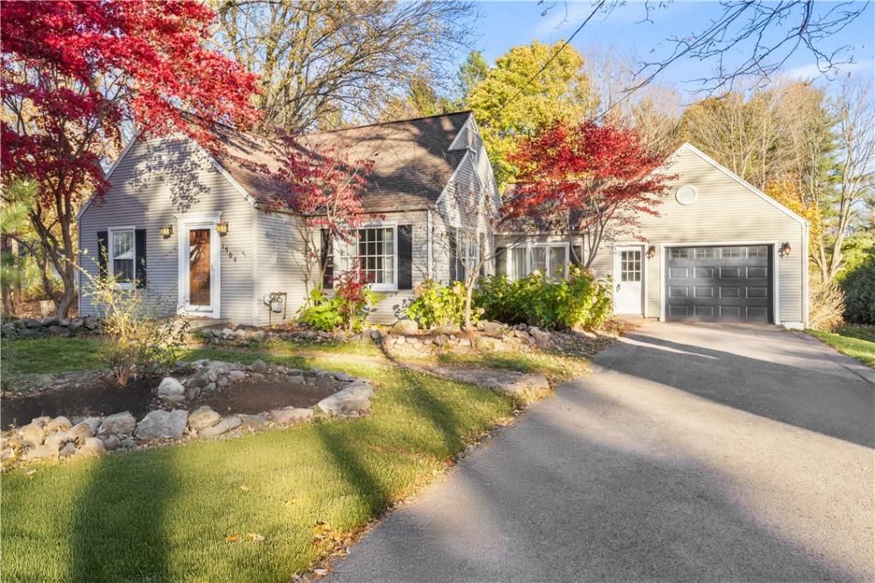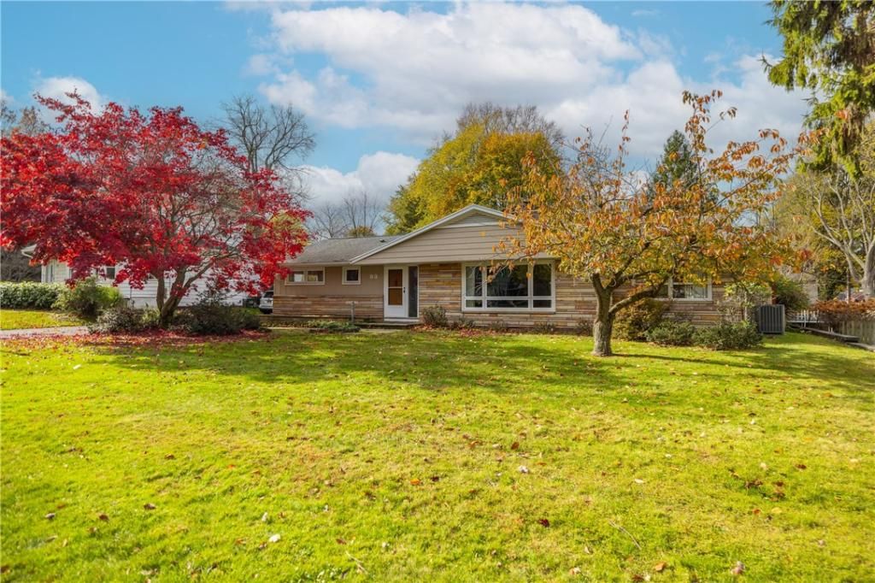This residence truly has everything you need! Recently updated (see attachment) colonial spanning 2,540 square feet, featuring 4+ bedrooms, providing ample space for everyone! It includes 2.5 bathrooms, a living room, dining room, family room or den/office, all situated on a 1.1-acre lot. The beautiful kitchen boasts cherry cabinetry with eat in area. Additionally, there is a separate formal dining room perfect for hosting large gatherings. The generous sized living room, complete with a gas fireplace, showcases beautiful, pegged hardwood floors and connects to the family room. 1/2 bathroom on the first floor for your convenience. Upstairs there are 4 bedrooms. This primary is impressive to say the least! This suite offers a generous bathroom with a walk-in shower, 2 walk-in closets, a sitting/makeup room or office space, a gas fireplace, and a private three-season porch. The wall mount AC makes every season just right. There 3 additional bedrooms with a full bathroom on suite for 1 of the bedrooms. A private office is located on the second floor as well. Enjoy the motorized awning-covered deck, that overlook the secluded, fully fenced backyard. A whole-house generator ensures you’ll never be without power. The nearly new refrigerator and Bosch washer and dryer are included (dryer 6 months old). There is a partially finished basement with a dry bar. This property features a three-car garage. It’s only a 3-minute drive to Sandbar Park on Lake Ontario. 2 minutes from the 104 expressways. All appliances are included in the sale. No showings until 12/18/24 at 10:00am. No negotiations until 12/23/24 @12pm.
Property Details
Price:
$420,000
MLS #:
R1581378
Status:
Active
Beds:
4
Baths:
3
Address:
591 Saint Rita’s Court
Type:
Single Family
Subtype:
SingleFamilyResidence
Neighborhood:
Webster-265489
City:
Webster
Listed Date:
Dec 17, 2024
State:
NY
Finished Sq Ft:
2,540
Total Sq Ft:
2,540
ZIP:
14580
Lot Size:
47,916 sqft / 1.10 acres (approx)
Year Built:
1955
See this Listing
Mortgage Calculator
Schools
School District:
Webster
Interior
Appliances
Dryer, Dishwasher, Exhaust Fan, Gas Cooktop, Disposal, Gas Oven, Gas Range, Gas Water Heater, Microwave, Refrigerator, Range Hood, Washer
Bathrooms
2 Full Bathrooms, 1 Half Bathroom
Cooling
Window Units, Wall Units
Fireplaces Total
2
Flooring
Carpet, Hardwood, Tile, Varies
Heating
Gas, Baseboard, Electric, Radiant
Exterior
Architectural Style
Colonial
Construction Materials
Cedar
Exterior Features
Awnings, Blacktop Driveway, Deck, Fully Fenced
Other Structures
Sheds, Storage, Second Garage
Parking Features
Attached, Electricity, Garage, Storage, Workshop In Garage, Garage Door Opener
Roof
Asphalt
Financial
Taxes
$6,892
Map
Community
- Address591 Saint Rita’s Court Webster NY
- CityWebster
- CountyMonroe
- Zip Code14580
Similar Listings Nearby
- 533 arrowwood Trail
Webster, NY$499,900
4.94 miles away
- 42 Pen Web Park
Penfield, NY$425,000
3.30 miles away
- 4474 Culver Road
Irondequoit, NY$399,000
1.98 miles away
- 31 Glenn Hollow
Irondequoit, NY$399,000
3.30 miles away
- 467 Pardee Road
Irondequoit, NY$375,000
4.14 miles away
- 128 Empire Boulevard
Irondequoit, NY$345,555
4.69 miles away
- 1504 Five Mile Line Road
Penfield, NY$327,700
4.63 miles away
- 83 Rock Beach Road
Irondequoit, NY$299,900
4.21 miles away
Listing courtesy of Howard Hanna,
© 2024 New York State Alliance of MLS’s NYSAMLS. Information deemed reliable, but not guaranteed. This site was last updated 2024-12-23.
© 2024 New York State Alliance of MLS’s NYSAMLS. Information deemed reliable, but not guaranteed. This site was last updated 2024-12-23.
591 Saint Rita’s Court
Webster, NY
LIGHTBOX-IMAGES



