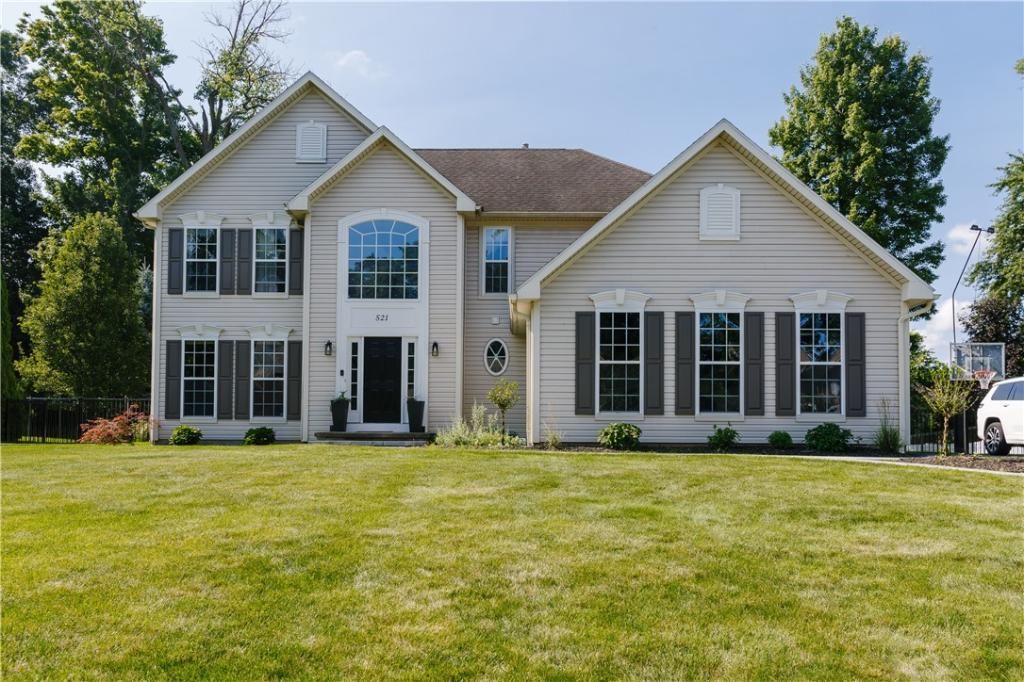MUST SEE IN PERSON TO APPRECIATE! Visit one of the TWO open houses or make a private appointment. Impeccably maintained by the same meticulous owner for 20 years! Truly pristine from top to bottom. Every square inch is flawless—an extraordinary level of care and attention that you can feel throughout. Gleaming refinished hardwoods on 1st and 2nd floors. The sunken Living Room boasts a beautiful bay window and gas fireplace with whitewashed brick surround. This opens seamlessly through French doors to the Family Room/Sunroom with walls of windows, SECOND gas fireplace, and knotty pine ceiling. The kitchen had a complete renovation in 2018 with a well thought out design including, island with seating, all lower drawers and large pantry cabinets. Don’t miss the custom mudroom with bench seating and storage! Head upstairs to find a large PRIMARY SUITE with walk-in closet and renovated bath. Two additional large bedrooms plus a 4th bedroom that has been transformed into a custom office! Finished basement offers rec room for added living space (not included in sq ft). Step outside to a backyard oasis. 30 ft patio with access from kitchen and sunroom for maximum privacy and entertainment space. Natural gas line for BBQ connection. Well-maintained perennial gardens give pops of color all season long! You won’t believe how clean the garage and basement are, could rival the tidiness of a kitchen. It’s rare to find a home this lovingly cared for and move-in ready. Major updates in recent years include Furnace, A/C & water heater (2019), Stamped Concrete Patio (2015), Epoxy Garage floor and front walk (2022). Other improvements in recent years include New Windows, & Architectural Roof. SF is appraiser measured-tax record does not include sunroom addition. Delayed Showings until FIRST OPEN HOUSE Thursday May 1 at 4:30-6pm. Delayed Negotiations – Offers due Wednesday May 7th @ 11am. Second Open House Sunday 5/4 from 12-2pm!
Property Details
Price:
$399,900
MLS #:
R1602587
Status:
Active
Beds:
4
Baths:
3
Address:
655 Finchingfield Lane
Type:
Single Family
Subtype:
SingleFamilyResidence
Neighborhood:
Webster-265489
City:
Webster
Listed Date:
Apr 30, 2025
State:
NY
Finished Sq Ft:
2,333
Total Sq Ft:
2,333
ZIP:
14580
Year Built:
1986
See this Listing
Mortgage Calculator
Schools
School District:
Webster
Elementary School:
Klem Road South Elementary
Middle School:
Willink Middle
High School:
Thomas High
Interior
Appliances
Dryer, Dishwasher, Disposal, Gas Oven, Gas Range, Gas Water Heater, Refrigerator, Washer, Humidifier
Bathrooms
2 Full Bathrooms, 1 Half Bathroom
Cooling
Central Air
Fireplaces Total
2
Flooring
Ceramic Tile, Hardwood, Resilient, Varies
Heating
Gas, Forced Air
Laundry Features
In Basement
Exterior
Architectural Style
Colonial
Construction Materials
Blown In Insulation, Vinyl Siding, Copper Plumbing
Exterior Features
Blacktop Driveway, Barbecue, Deck, Patio
Other Structures
Sheds, Storage
Parking Features
Attached, Garage, Driveway, Garage Door Opener
Roof
Asphalt, Architectural, Shingle
Financial
Taxes
$8,136
Map
Community
- Address655 Finchingfield Lane Webster NY
- CityWebster
- CountyMonroe
- Zip Code14580
Similar Listings Nearby
- 521 Deer Haven Drive
Webster, NY$499,000
3.52 miles away
- 1394 Viking Circle
Webster, NY$475,000
1.57 miles away
- 469 Salt Road
Webster, NY$455,000
2.14 miles away
- 713 Mariner Circle
Webster, NY$455,000
4.28 miles away
- 27 Woodrose Drive
Penfield, NY$439,900
2.78 miles away
- 1642 Schlegel Road
Webster, NY$375,000
2.25 miles away
- 682 North Cove Drive
Webster, NY$359,900
4.15 miles away
- 1212 Majestic
Webster, NY$349,900
0.45 miles away
- 966 Klem Road
Webster, NY$349,900
1.05 miles away
Listing courtesy of Howard Hanna,
© 2025 New York State Alliance of MLS’s NYSAMLS. Information deemed reliable, but not guaranteed. This site was last updated May-01-2025 8:17:17 am.
© 2025 New York State Alliance of MLS’s NYSAMLS. Information deemed reliable, but not guaranteed. This site was last updated May-01-2025 8:17:17 am.
655 Finchingfield Lane
Webster, NY
LIGHTBOX-IMAGES













