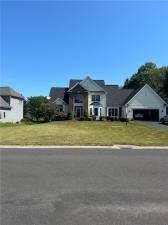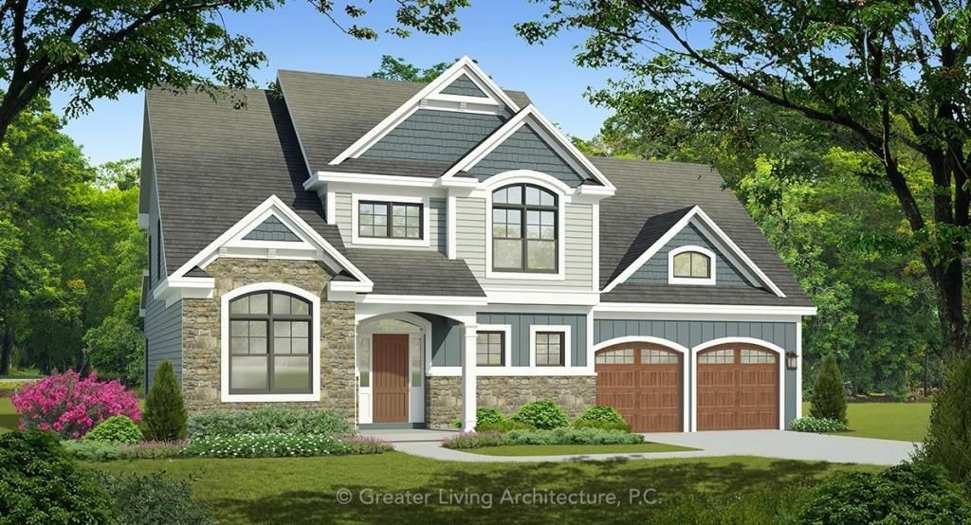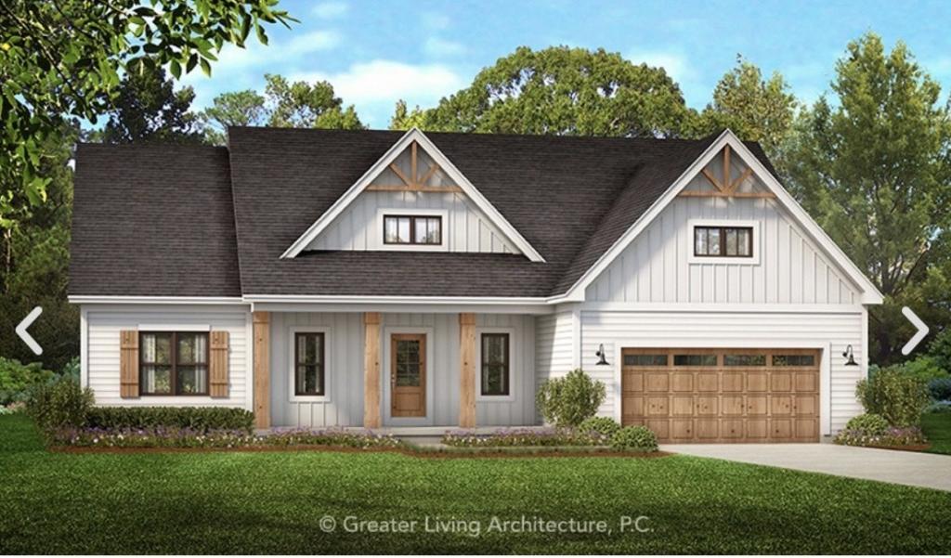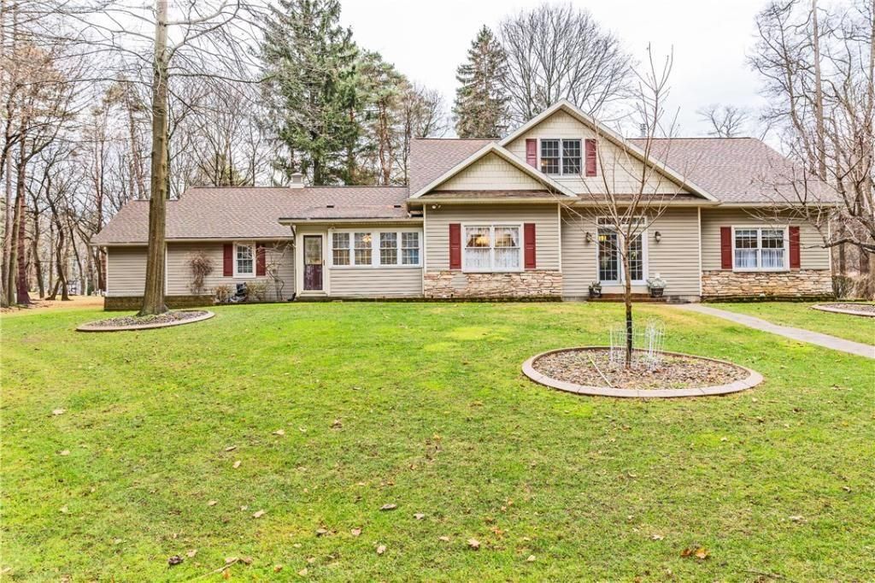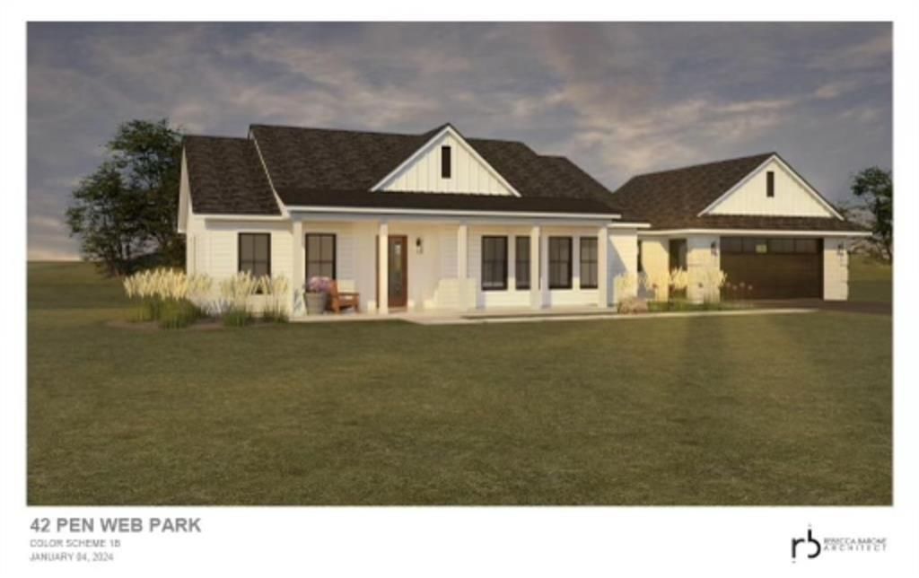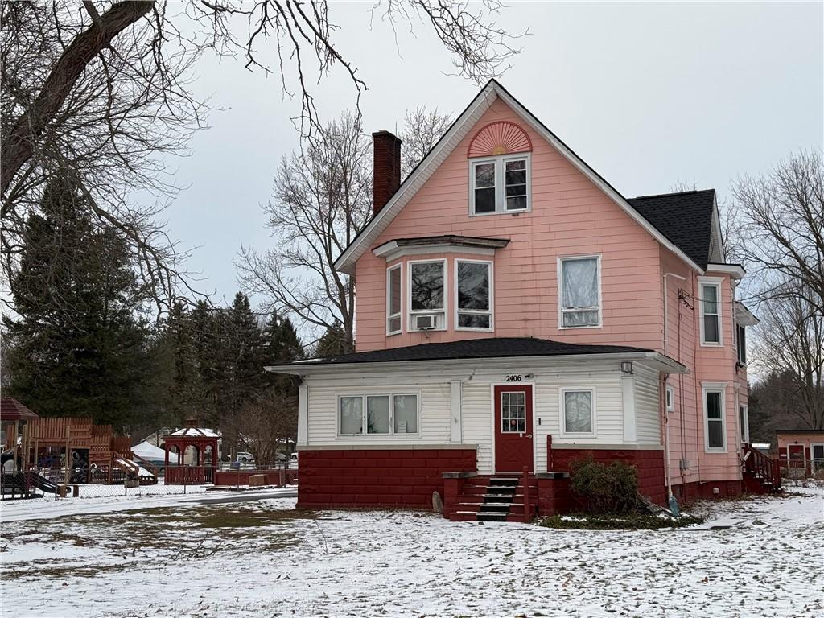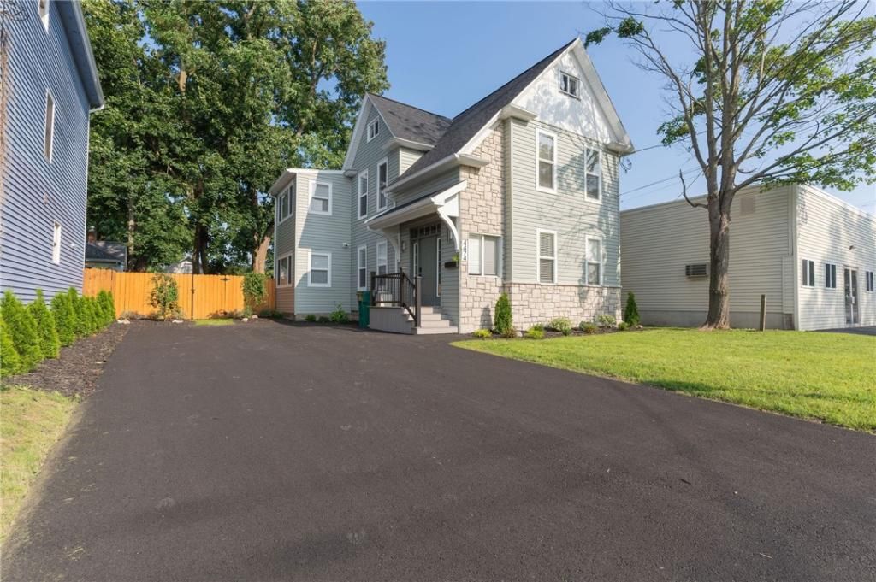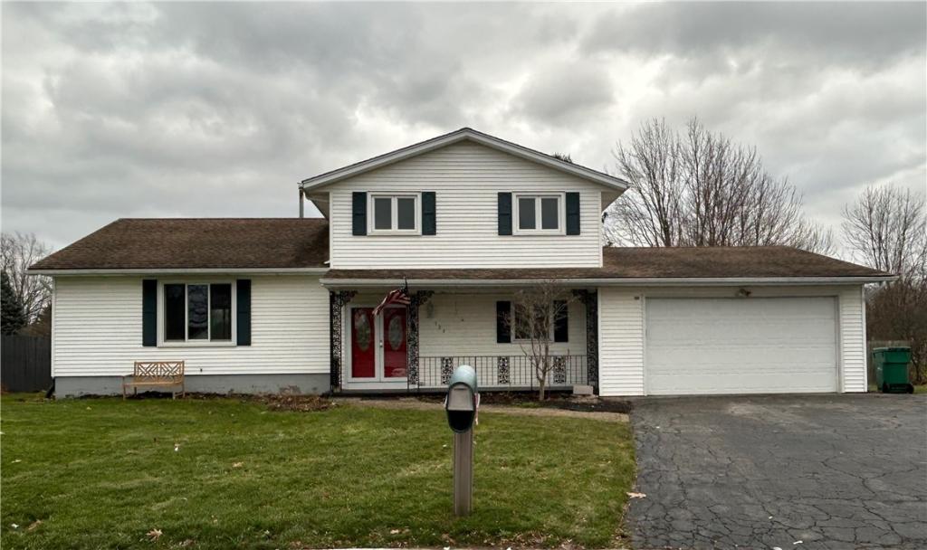Welcome to your dream home! This expansive 4-bedroom, 2.5-bath residence offers the perfect combination of comfort, style, and functionality.
As you step inside, you’ll be greeted by vaulted ceilings that add a touch of grandeur to the spacious interior. The large family room flows seamlessly into the bright morning room, creating an ideal space for relaxing or entertaining. The home also boasts a formal dining room and a formal living room, perfect for hosting gatherings or quiet evenings.
Work from home effortlessly in the first-floor office, offering privacy and convenience. The updated kitchen features gorgeous granite countertops, an oversized pantry, and plenty of space for meal prep and storage—truly a chef’s delight!
Retreat to the luxurious master suite, complete with a spa-like bathroom, two large closets, including a walk-in, ensuring plenty of room for all your wardrobe needs. The entire home has been upgraded with new luxury vinyl floors on the main level and brand-new carpet throughout the second floor, adding both style and comfort.
The home sits on a huge corner lot, offering endless possibilities for outdoor enjoyment. There’s ample space to fence in a LARGE backyard, creating a private oasis for family, pets, or entertaining. The underground irrigation system ensures a lush and well-maintained lawn year-round.
A two-car garage provides ample storage, while the giant 1,500 sq. ft. basement is ready to be finished into the perfect rec room, home gym, or additional living space—let your imagination run wild!
Don’t miss your chance to own this incredible home. Schedule your tour today and make it yours!
Delayed negotiations are due 1/20/25 by 5pm. Open House Saturday 1/18 from 1-4
As you step inside, you’ll be greeted by vaulted ceilings that add a touch of grandeur to the spacious interior. The large family room flows seamlessly into the bright morning room, creating an ideal space for relaxing or entertaining. The home also boasts a formal dining room and a formal living room, perfect for hosting gatherings or quiet evenings.
Work from home effortlessly in the first-floor office, offering privacy and convenience. The updated kitchen features gorgeous granite countertops, an oversized pantry, and plenty of space for meal prep and storage—truly a chef’s delight!
Retreat to the luxurious master suite, complete with a spa-like bathroom, two large closets, including a walk-in, ensuring plenty of room for all your wardrobe needs. The entire home has been upgraded with new luxury vinyl floors on the main level and brand-new carpet throughout the second floor, adding both style and comfort.
The home sits on a huge corner lot, offering endless possibilities for outdoor enjoyment. There’s ample space to fence in a LARGE backyard, creating a private oasis for family, pets, or entertaining. The underground irrigation system ensures a lush and well-maintained lawn year-round.
A two-car garage provides ample storage, while the giant 1,500 sq. ft. basement is ready to be finished into the perfect rec room, home gym, or additional living space—let your imagination run wild!
Don’t miss your chance to own this incredible home. Schedule your tour today and make it yours!
Delayed negotiations are due 1/20/25 by 5pm. Open House Saturday 1/18 from 1-4
Property Details
Price:
$500,000
MLS #:
R1583459
Status:
Active
Beds:
4
Baths:
3
Address:
537 Deer Haven Drive
Type:
Single Family
Subtype:
SingleFamilyResidence
Subdivision:
Autumn Woods Ph I
Neighborhood:
Webster-265489
City:
Webster
Listed Date:
Jan 15, 2025
State:
NY
Finished Sq Ft:
3,108
Total Sq Ft:
3,108
ZIP:
14580
Lot Size:
17,860 sqft / 0.41 acres (approx)
Year Built:
2003
See this Listing
Mortgage Calculator
Schools
School District:
Webster
Interior
Appliances
Dryer, Dishwasher, Exhaust Fan, Disposal, Gas Oven, Gas Range, Gas Water Heater, Range Hood, Washer
Bathrooms
2 Full Bathrooms, 1 Half Bathroom
Cooling
Central Air
Fireplaces Total
1
Flooring
Carpet, Luxury Vinyl, Tile, Varies
Heating
Gas, Forced Air
Laundry Features
In Basement
Exterior
Architectural Style
Colonial
Construction Materials
Vinyl Siding, Copper Plumbing, Pex Plumbing
Exterior Features
Blacktop Driveway, Deck, Sprinkler Irrigation
Parking Features
Attached, Garage, Storage, Driveway, Garage Door Opener
Roof
Asphalt, Shingle
Financial
Taxes
$12,213
Map
Community
- Address537 Deer Haven Drive Webster NY
- SubdivisionAutumn Woods Ph I
- CityWebster
- CountyMonroe
- Zip Code14580
Similar Listings Nearby
- 854 Park Haven Drive
Webster, NY$599,900
1.98 miles away
- 453 Pheasant Run
Webster, NY$590,555
1.49 miles away
- 949 Timberland Court
Webster, NY$547,400
2.32 miles away
- 640 Lake Road
Webster, NY$489,000
1.99 miles away
- 522 Blackthorne Lane
Webster, NY$475,000
1.28 miles away
- 42 Pen Web Park
Penfield, NY$425,000
2.38 miles away
- 2406 Browncroft Blvd Boulevard
Penfield, NY$399,900
4.61 miles away
- 4474 Culver Road
Irondequoit, NY$399,000
2.00 miles away
- 124 Granada Circle
Irondequoit, NY$380,000
2.50 miles away
Listing courtesy of Tru Agent Real Estate,
© 2025 New York State Alliance of MLS’s NYSAMLS. Information deemed reliable, but not guaranteed. This site was last updated 2025-01-15.
© 2025 New York State Alliance of MLS’s NYSAMLS. Information deemed reliable, but not guaranteed. This site was last updated 2025-01-15.
537 Deer Haven Drive
Webster, NY
LIGHTBOX-IMAGES





